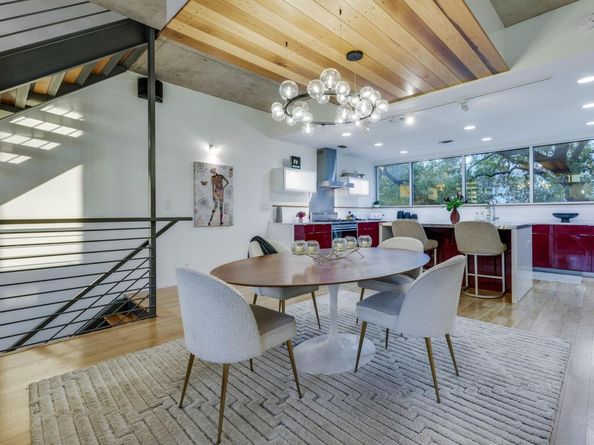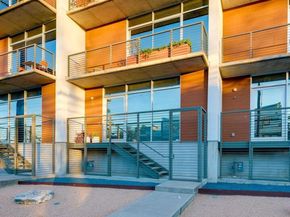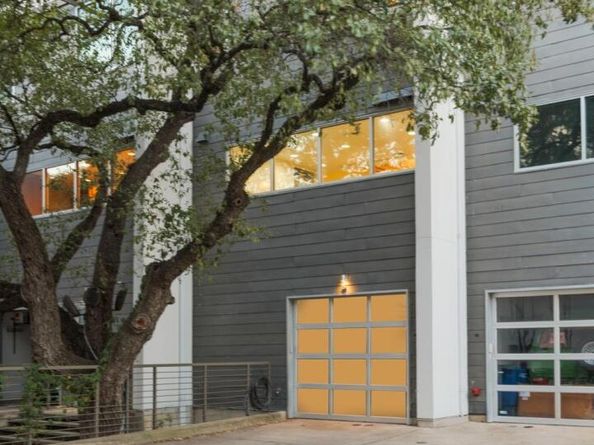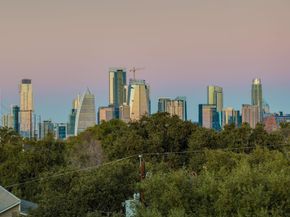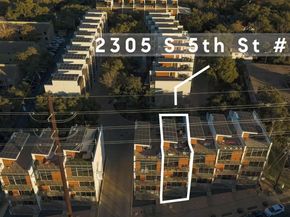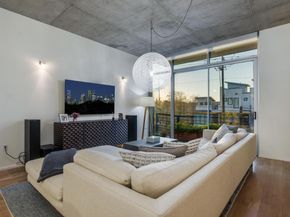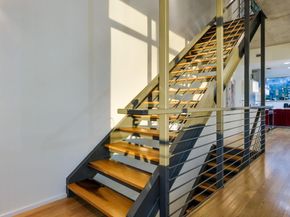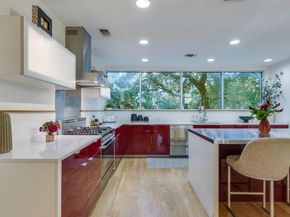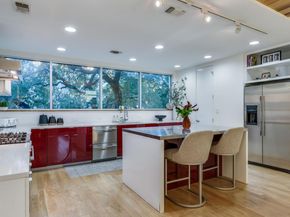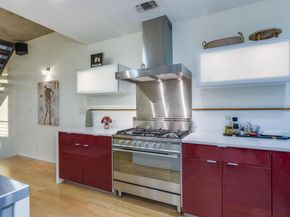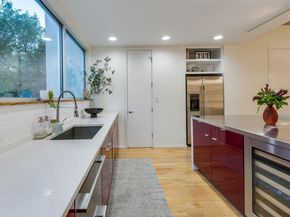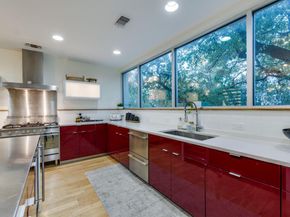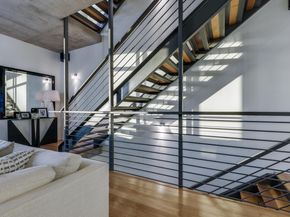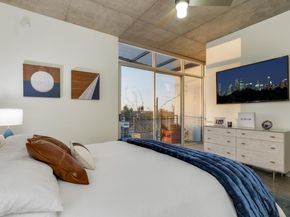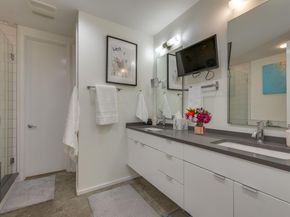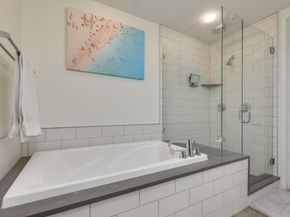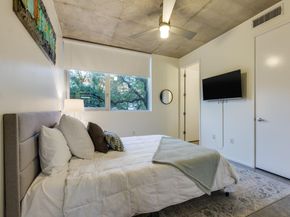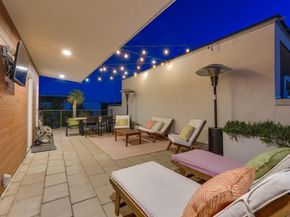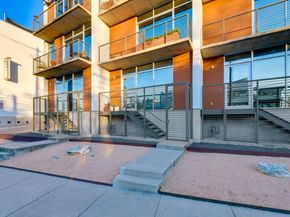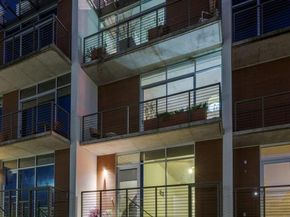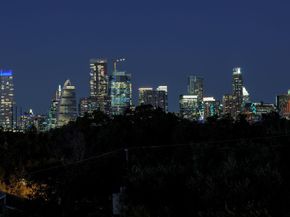Experience refined urban living in this contemporary 3-bedroom, 3.5-bath residence perfectly positioned in Austin’s sought-after Bouldin Creek. Spanning 2,060 sq ft, this multi-level home combines sleek design, energy efficiency, and versatility for the ultimate modern lifestyle.
The open-concept second level features polished concrete floors and a bright living space framed by floor-to-ceiling windows. The gourmet kitchen impresses with quartz countertops, an oversized island, stainless steel appliances, gas cooking, and premium cabinetry—ideal for both entertaining and everyday living.
The primary suite offers a peaceful retreat with a spa-inspired bath, soaking tub, dual vanities, and a glass-enclosed shower. A secondary bedroom, full bath, and laundry area complete the third level.
On the first level, a private office or bedroom—zoned for commercial use—features street access and a full en suite bath, making it perfect for a live/work setup.
Enjoy Austin’s skyline and sunsets from the expansive rooftop terrace with wet bar—ideal for relaxing or entertaining. Additional highlights include solar panels, Google Fiber wiring, covered parking, and a 1.5-car garage with extra storage.
Residents enjoy access to South 5th community amenities including a pool, hot tub, and beautifully maintained grounds. HOA dues cover water, master insurance, and exterior maintenance.
Just minutes from South Congress, South 1st, Zilker Park, Barton Springs, and Lady Bird Lake, this home offers the best of Austin’s dining, entertainment, and outdoor lifestyle.
Modern elegance, thoughtful design, and prime location—this Bouldin Creek home truly has it all.












