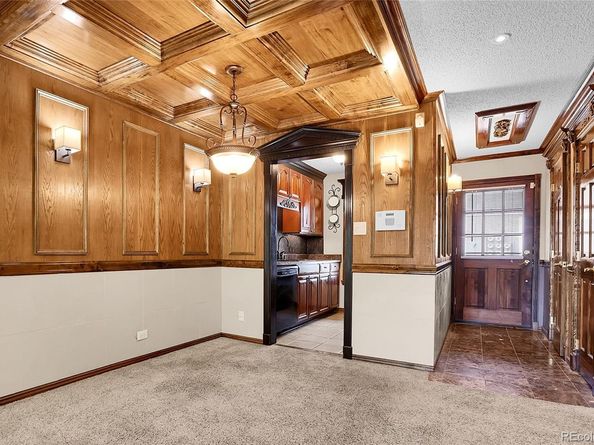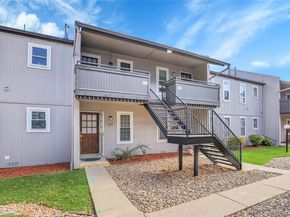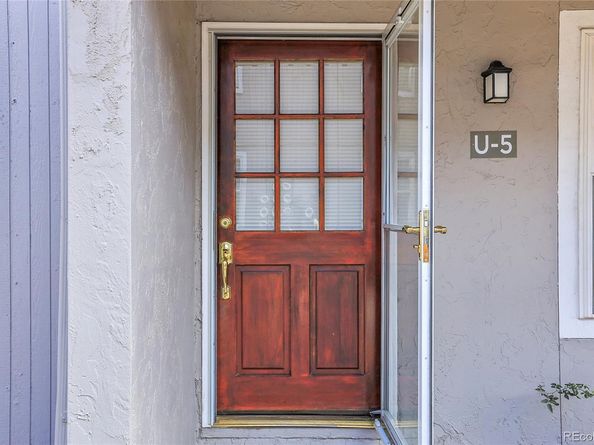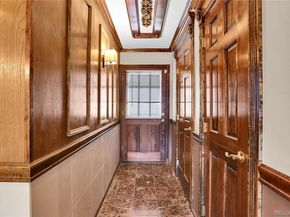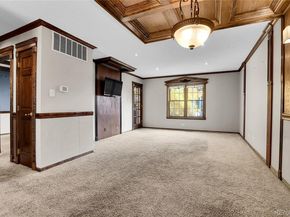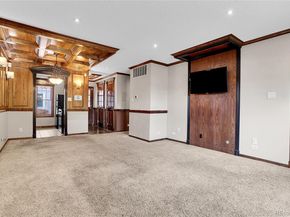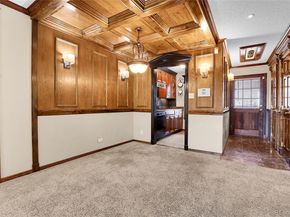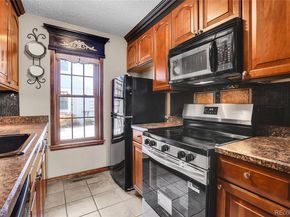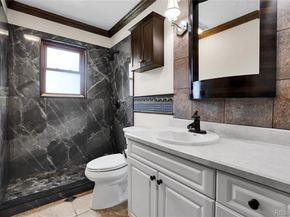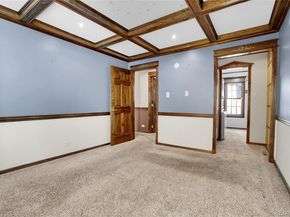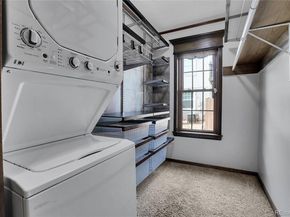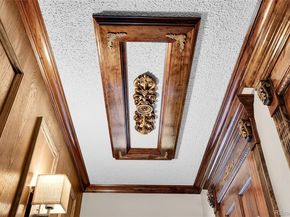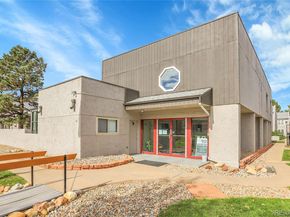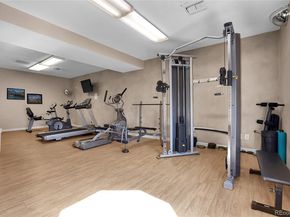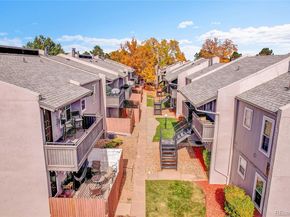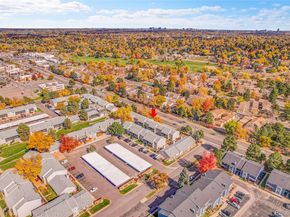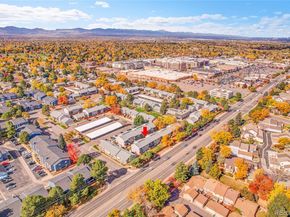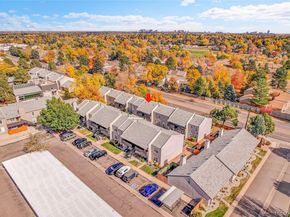Tucked in the heart of Centennial, just moments from The Streets at SouthGlenn, this bright and inviting one-bedroom, one-bath condo is more than a home. It is a sanctuary filled with warmth, craftsmanship, and character. From the solid mahogany doors to the rich wood trim and crown molding, every inch reflects the kind of artistry and detail you rarely find anymore, even in luxury homes.
The owner says it best: “Every day I come home and feel like I’m stepping into a large, elegant house even though it’s only 732 square feet. The custom woodwork makes it feel grounded, timeless, and completely unique. There’s nothing else like it in Colorado.”
Inside, the thoughtful layout flows easily, filled with natural light and comfort. The kitchen features cherry wood cabinetry, marble backsplash that balances style and practicality. The living room is wired for surround sound, creating a cozy space for movie nights or relaxing evenings. The recently built walk-in shower feels luxurious, and the spacious walk-in closet offers custom shelving and plenty of storage. You will enjoy the convenience of an in-unit washer and dryer, a private patio for your morning coffee or quiet evenings. There is also private covered carport and plenty of guest parking for guests to see your elegant home.
The community offers a pool, clubhouse, and beautifully maintained grounds surrounded by parks and The Highland Canal is walking distance away. The neighborhood itself is peaceful and safe, perfect for evening walks or early morning strolls. From here, you can walk to SouthGlenn’s cafés, restaurants, library, movie theater, and Whole Foods, or enjoy free concerts and community events just minutes away. Of all the things that make this place special, the owner will miss most the bluebird that visits the tree outside the window every winter morning, singing to welcome the day.
This home offers more than comfort and convenience. It carries soul, warmth, and a story worth continuing.












