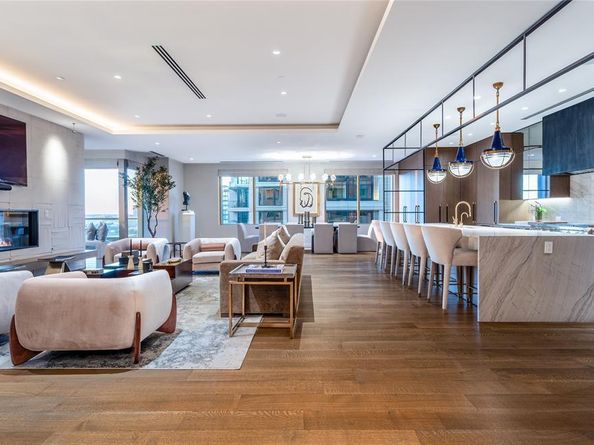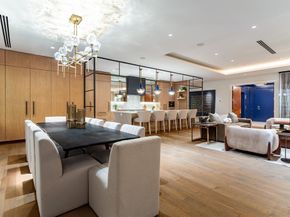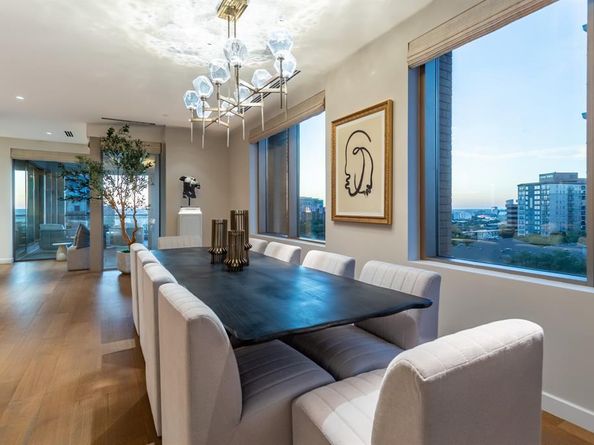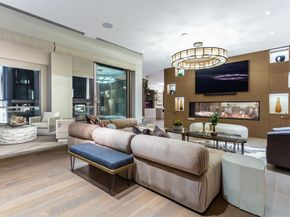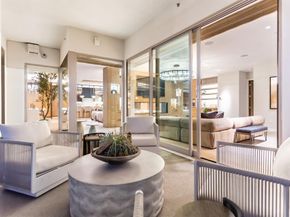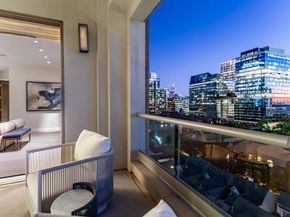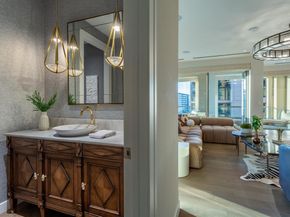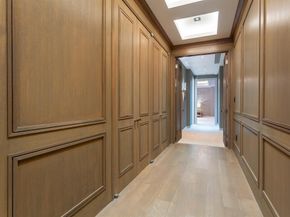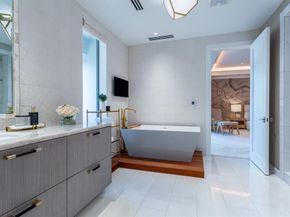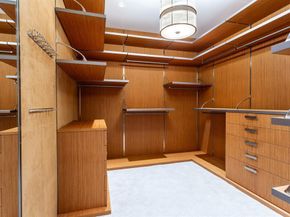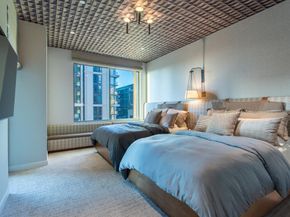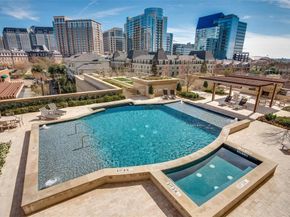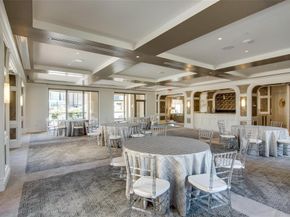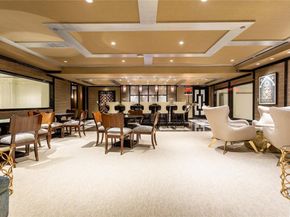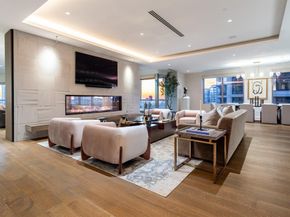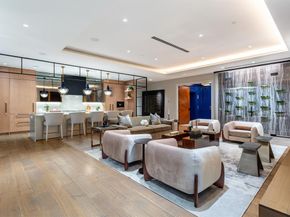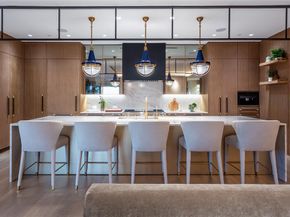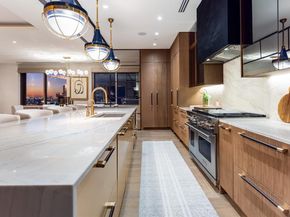Every detail tells a story of artistry & intention in this bespoke 5,070 sq ft double unit at The Stoneleigh Residences. A masterpiece in the sky where craftsmanship meets couture living. This bespoke residence is a rare one-owner custom home blending timeless design, luxurious materials, & modern sophistication. Every inch is artfully curated with Ornare cabinetry, Aria Quartzite countertops, Ann Sacks tile, Conrad motorized shades, & premier Wolf, Sub-Zero, Meile, and Dacor appliances—including a Scotsman nugget ice maker & in-wall Meile coffee system. A stunning wine wall with built-in Dacor dispenser anchors the open-concept Living-Dining-Kitchen, where a see-through fireplace creates a seamless connection to the Family Room. The private elevator vestibule impresses with inlaid marble floor & double starburst wood doors, while a secondary elevator opens discreetly to the Utility Room for deliveries. A flexible bonus room—perfect for a media, game room, or office—offers leather walls, built-ins, TV & blackout shades with a huge storage closet. The Primary Suite is an oasis of serenity with hand-painted embroidered wallpaper, dual Ornare closets & dual lavish marble baths featuring a shared oversized double shower. Two spacious balconies, one with a four panel double opening, invite you to savor skyline sunsets or morning coffee with city views & seamlessly invite the outside in. Residents enjoy 5-star amenities including valet, concierge, fitness center, 20-person theater, banquet room with catering kitchen, owners’ lounge, meeting rooms, pool, spa, outdoor fireplaces & grills, a pergola & a treed pet park. Nestled in Uptown, Dallas’ most vibrant corridor near Klyde Warren Park, Victory Park, the #1 Arts District in the U.S., Design District, The Katy Trail, & downtown, this is luxury redefined—elevated, exclusive & exquisitely detailed. Steps away from four hotels & some of Dallas' finest restaurants, shopping & entertainment venues. Convenient to 5 highways.












