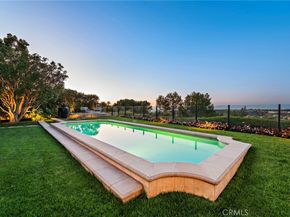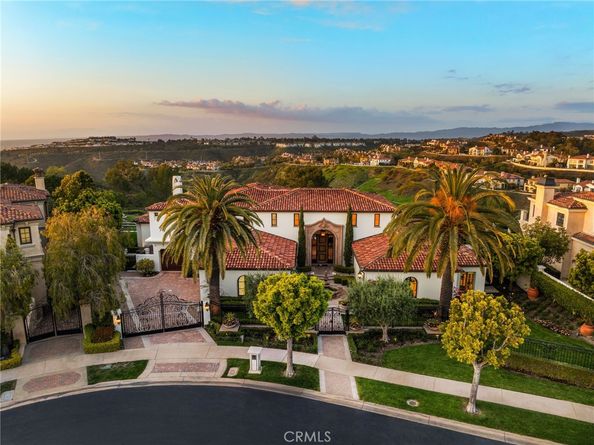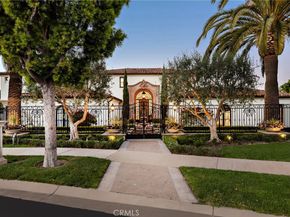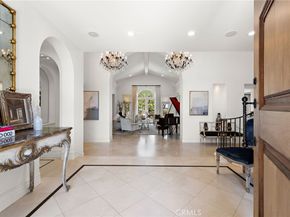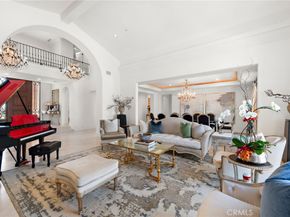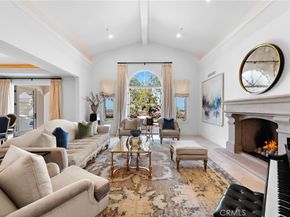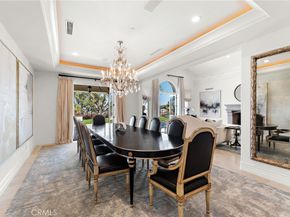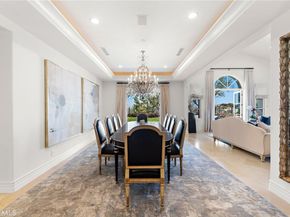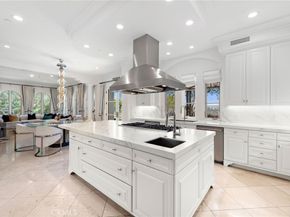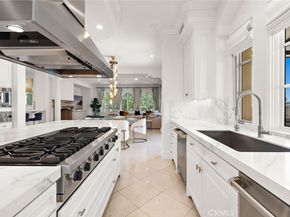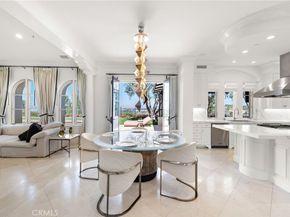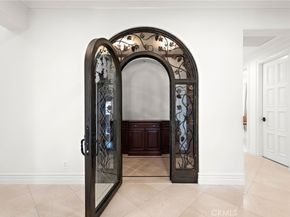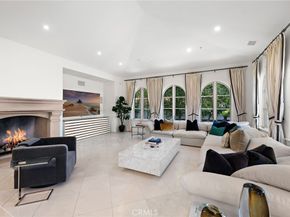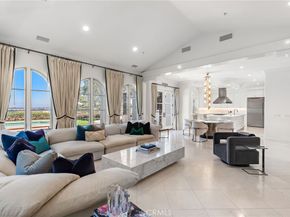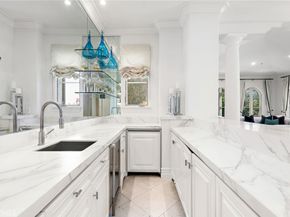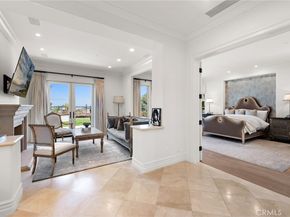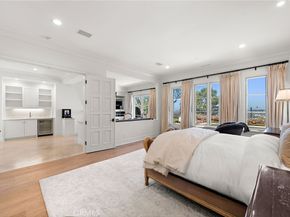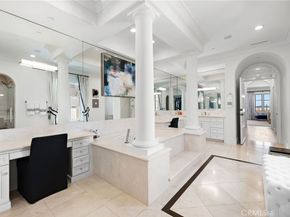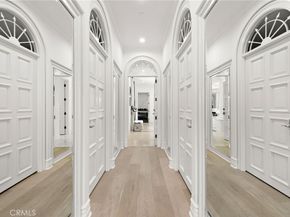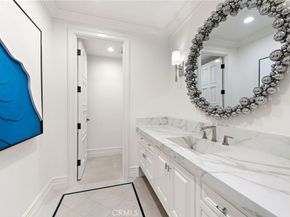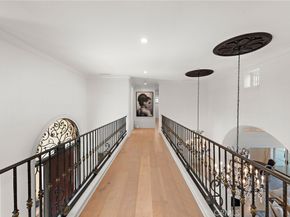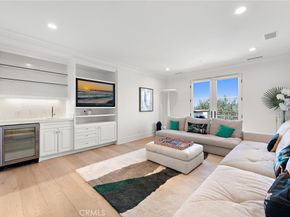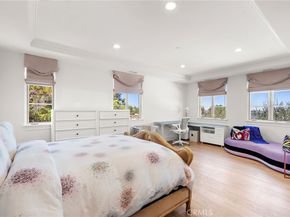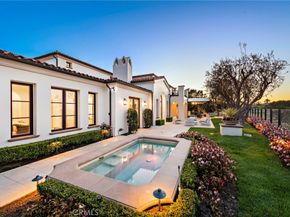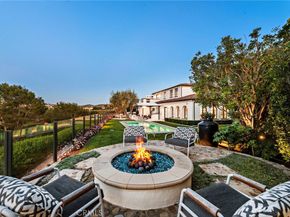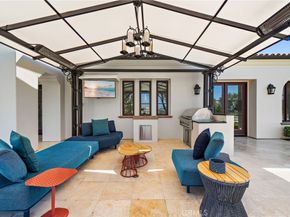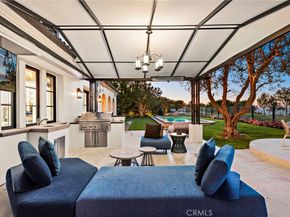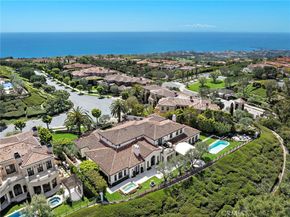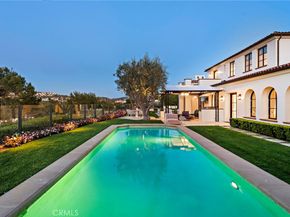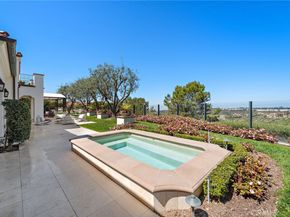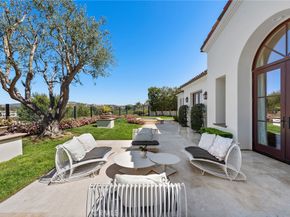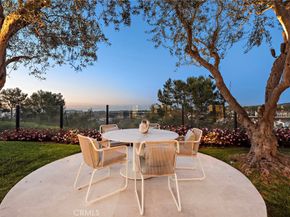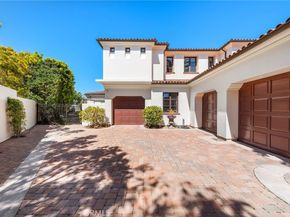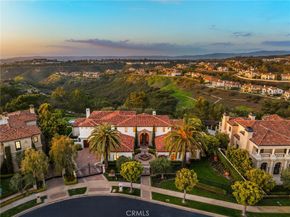Nestled in the highly sought-after and exclusive Pelican Crest community of Newport Coast, 23 Skyridge offers an unparalleled living experience. This custom-built Mediterranean estate is a true masterpiece, blending timeless architecture with sophisticated transitional design. Situated on an expansive 22,486 (+/-) square foot lot, this home spans 7,800 (+/-) square feet and is perfectly positioned to capture breathtaking, panoramic views. From the sparkling city lights to the stunning canyons, the vistas here are truly spectacular. At the heart of the home lies a chef-inspired kitchen with Viking appliances, Calcutta de Oro countertops, and custom cabinetry, flowing effortlessly into the expansive family room and bar area—perfect for both intimate gatherings and grand-scale entertaining. Throughout the estate, you'll find wide-plank European oak and tile floors, Italian fixtures, designer lighting, and exquisite tile work, adding to the home’s sophistication and elegance. The estate features 5 opulent bedrooms, including a main floor primary suite providing ultimate privacy. With 6 luxurious bathrooms, every space is designed to offer the finest finishes and comfort. The main level includes a tranquil primary suite retreat with a separate gym, a spacious guest suite, and a private office, all designed for the utmost in luxury and convenience. Step outside to a resort-style backyard featuring a heated pool, spa, firepit, and lush landscaping, all surrounded by glass wall fencing to maximize the stunning views and offering an ideal space for alfresco dining and entertaining. The expansive covered veranda and built-in BBQ and bar serving area to ensure every outdoor occasion is an elevated event. With recent upgrades including new appliances, fresh exterior paint, and meticulous attention to detail throughout, 23 Skyridge stands as a rare opportunity to own a piece of Newport Coast’s most coveted real estate. Pelican Crest is known for its exclusivity and luxury, and this estate embodies everything that makes this neighborhood truly exceptional and worthy of its reputation.













