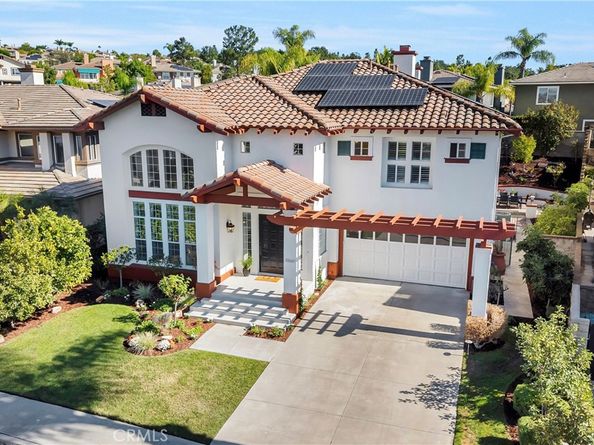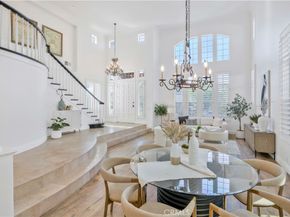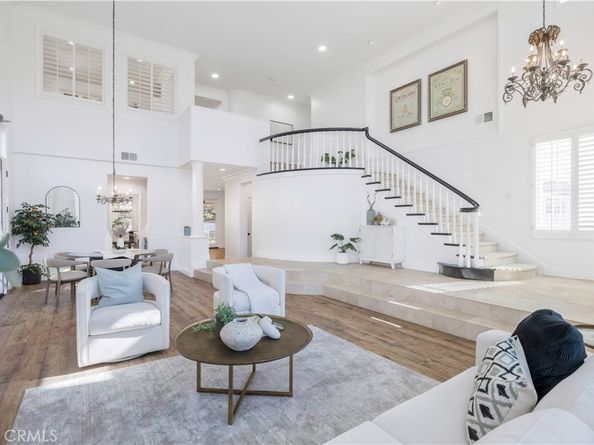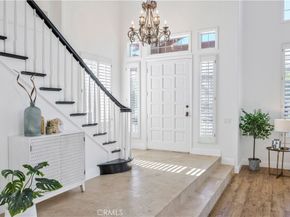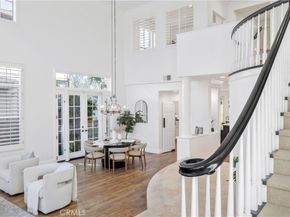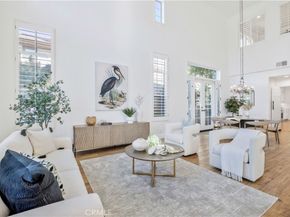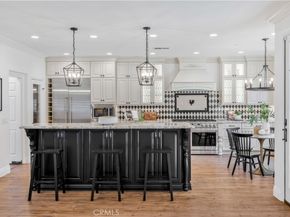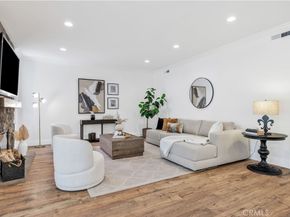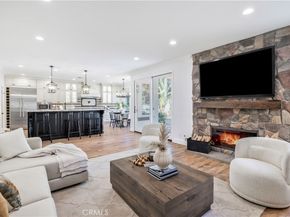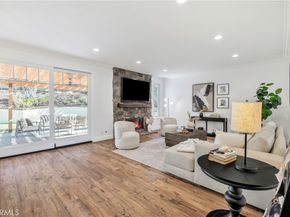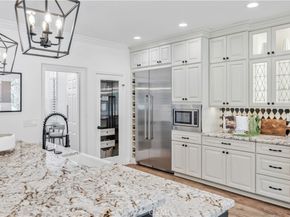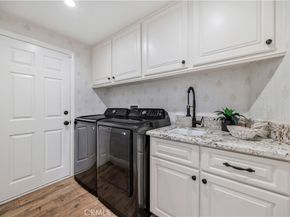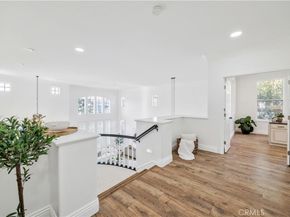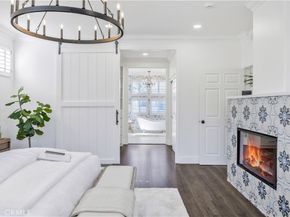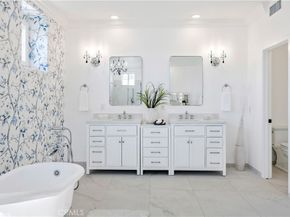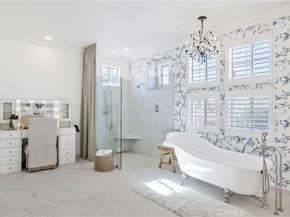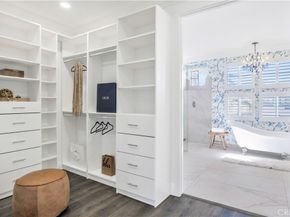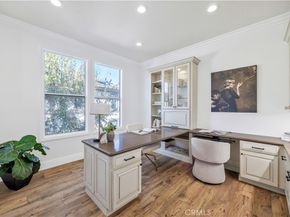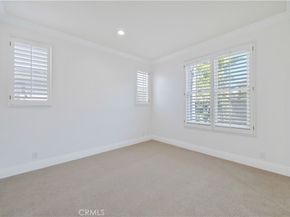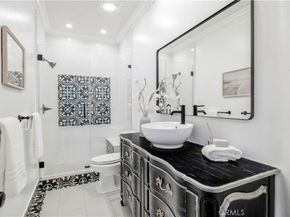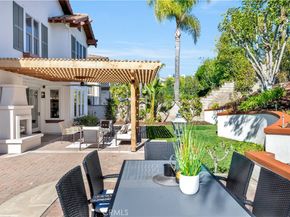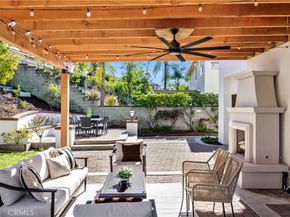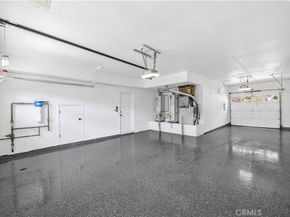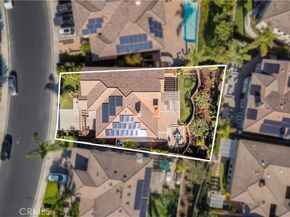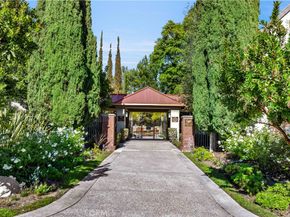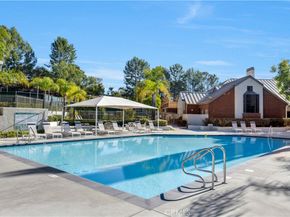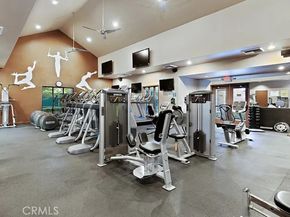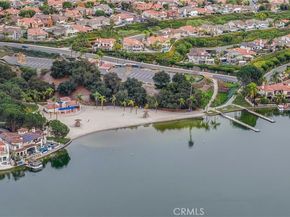Nestled on a quiet cul-de-sac street within the prestigious GUARD-GATED COMMUNITY of Canyon Crest with NO MELLO-ROOS and LOW HOA, this stunning remodeled home perfectly blends luxury, efficiency, and comfort. This remodeled home residence showcases thoughtful design and superior craftsmanship throughout featuring a FULLY PAID SOLAR SYSTEM WITH BATTERY BACKUP, a spacious epoxy coated THREE-CAR TANDEM GARAGE with EV CHARGER outlet, MyQ wi-fi garage door openers with built in cameras and battery backup, and a large driveway that accommodates up to four cars. Step inside to a grand living and dining area with soaring ceilings, designer finishes, and abundant natural light that highlight the home’s refined style.
The gourmet chef’s kitchen is a true showpiece, featuring an 8-burner Thor built-in range with dual ovens, a large built-in refrigerator/freezer, instant hot water tap, high-end stainless steel appliances, and a large walk-in pantry. The breakfast nook opens seamlessly to the inviting family room with a beautiful stone fireplace—perfect for everyday living and entertaining.
Upstairs, the luxurious primary suite offers a private retreat with its own fireplace, a spacious sitting area, and a massive walk-in closet. The oversized spa-inspired primary bathroom features a freestanding soaking tub, a large walk-in shower, a separate makeup vanity and stunning designer finishes. Three additional bedrooms complete the upper level, including one currently used as an office with built-ins that can easily be converted into a bedroom.
Step outside to a beautifully landscaped backyard featuring a gorgeous pergola, outdoor fireplace, interlocking stone patio, fruit trees and plenty of privacy—ideal for gatherings or quiet relaxation. Additional highlights include a water softener, plantation shutters, crown molding, three fireplaces, and remodeled bathrooms.
Residents enjoy access to world-class amenities including pools, tennis courts, a fitness center, clubhouse, playground, and Lake Mission Viejo privileges for boating, swimming, fireworks and summer concerts. This exceptional home offers the perfect combination of elegance, energy efficiency, and California living at its finest all nestled on a quiet cul-de-sac street in a guard gated community across from Lake Mission Viejo.












