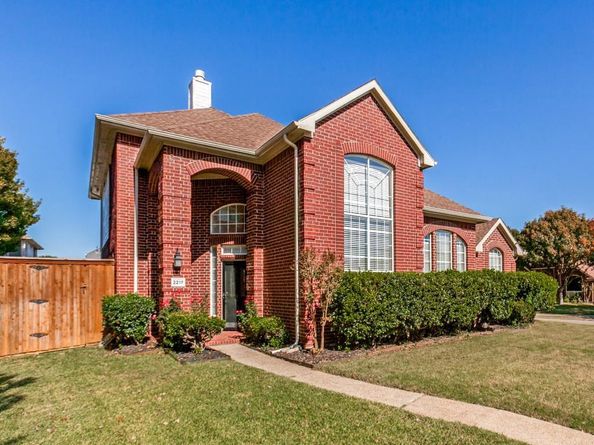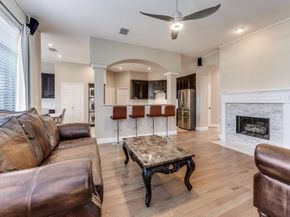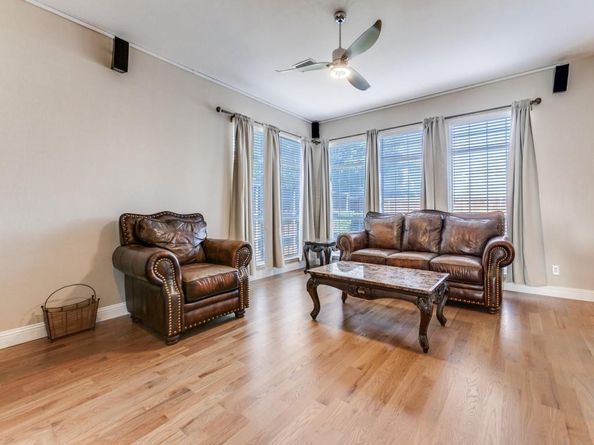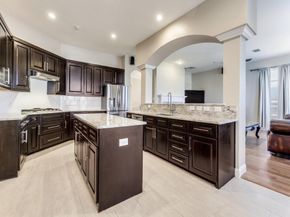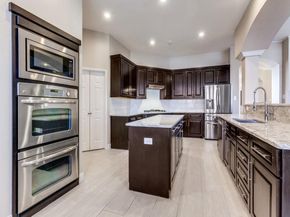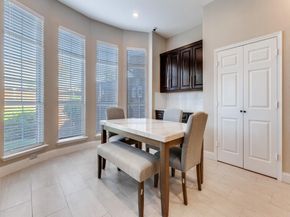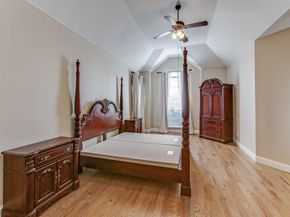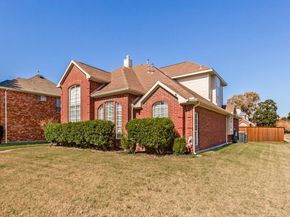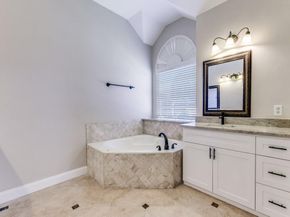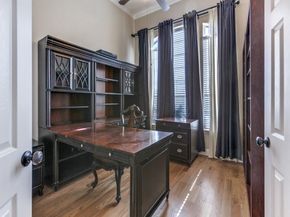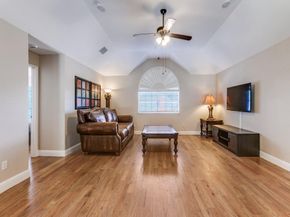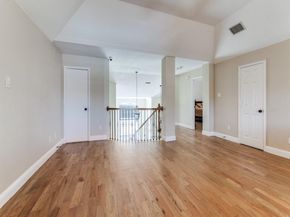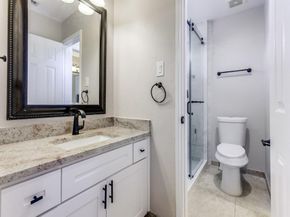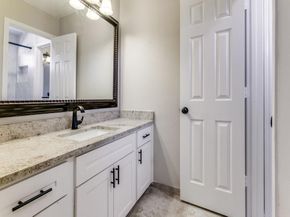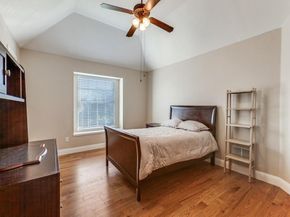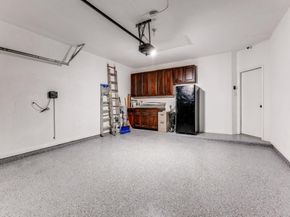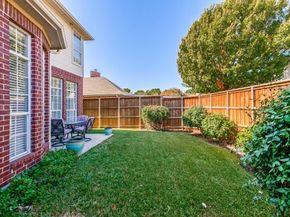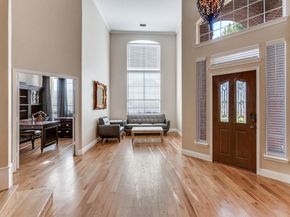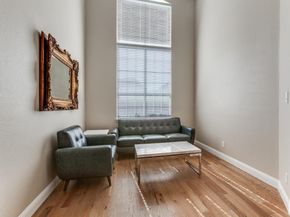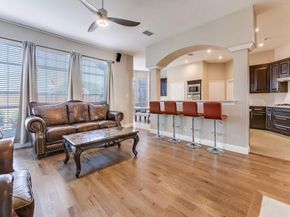Wow. Don't miss this newly updated throughout spacious home on large corner lot. Beautiful wood floors throughout. Upon entry you take in the vaulted ceilings and circular staircase, open dining room and living room, plus French doors which open into home office which could also serve as a bedroom. New granite countertops in kitchen and baths, all new 2-inch blinds on all windows and new cabinetry. Kitchen has stainless steel appliances including double ovens and microwave, the desirable 5 burner gas cooktop, 42-inch cabinets, large Samsung Refrigerator. Large island including built in hutch in breakfast nook along with pantry, and spacious countertops - the chef's delight for preparing meals for the family or entertaining. A breakfast bar overlooking the family room with fireplace and large screen TV with fantastic features - HiFi receiver, CD Blu Ray Player, Apple TV and international satellite. The large master suite along with the beautifully updated primary bath, again, boasts new granite countertops, sinks, jetted tub and large shower, with barn door opening to spacious closet with new carpet and shelving. Upstairs game room plus another large screen TV. Two bedrooms with a Jack and Jill bath, all new fixtures, countertops, sinks and a third private bedroom with access to another shower bath. There are also two closets for games or linens, and walk in attic with tandem water heaters, and HVAC. Even the garage has been updated with epoxy flooring, built in cabinets, painted walls and ceiling, and even a 220 outlet to charge your vehicle.
This home is designed for not only great family living, but along entertaining friends for those holiday gatherings. Features include interior and exterior paint all ceilings and walls, new back door, front storm door, ADT security system with 9 cameras in & outside ready to activate.
Home furnished with beds, dressers, most brand-new furniture - ready for your special accessories and touches.












