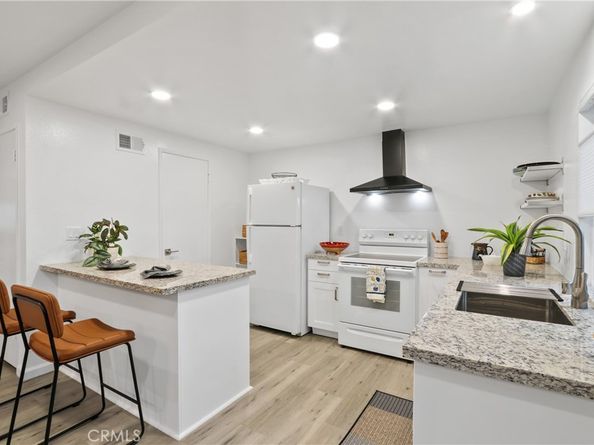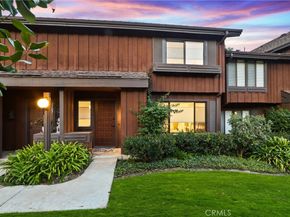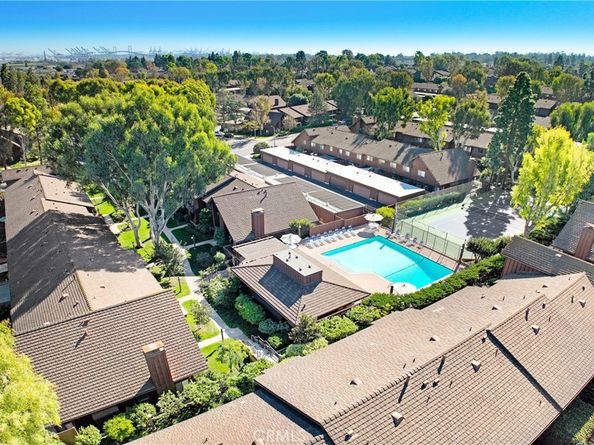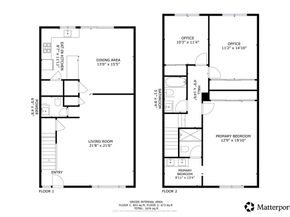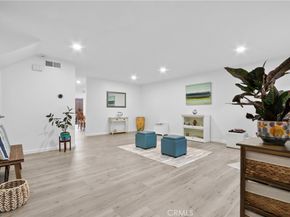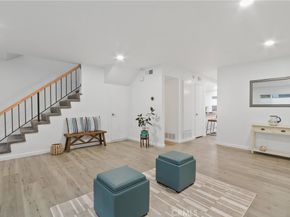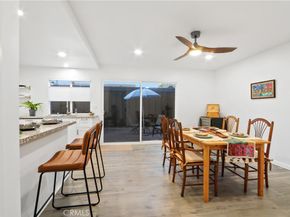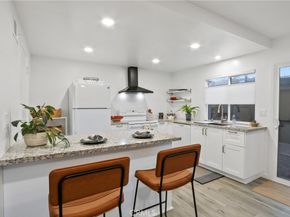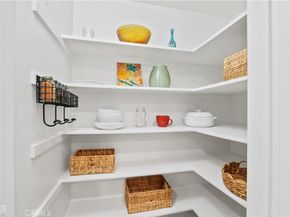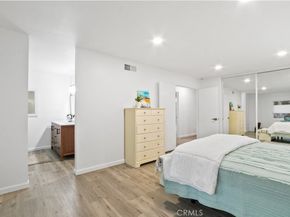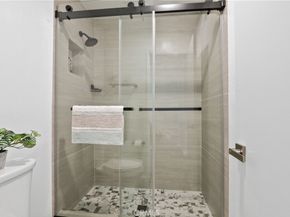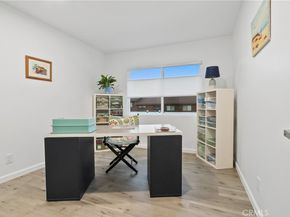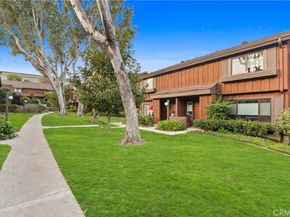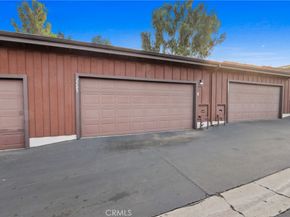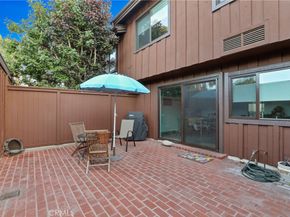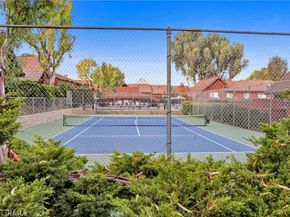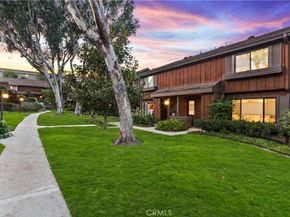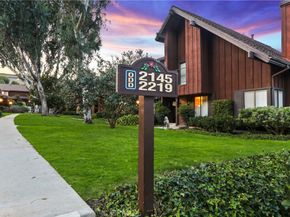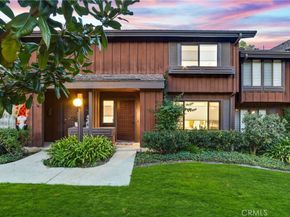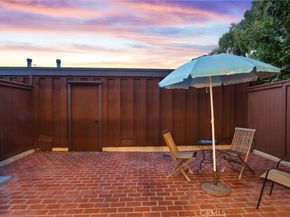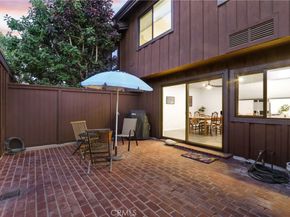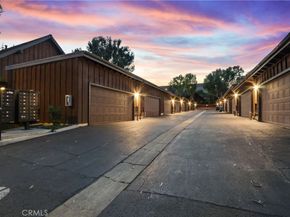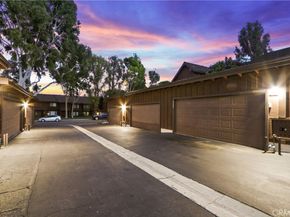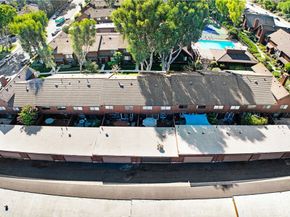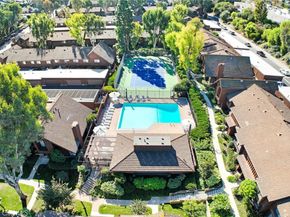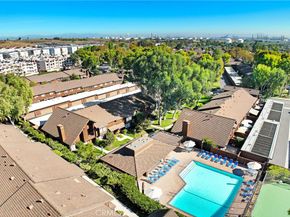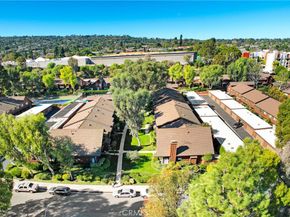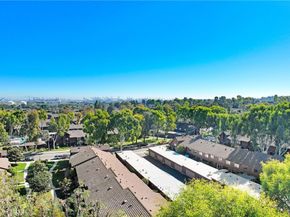Welcome home to 2205 Stonewood Court, a beautifully cared-for 3-bedroom, 3-bathroom residence tucked within the highly desirable community of The Gardens. Designed with a balance of comfort and classic style, this home offers inviting warmth and thoughtful upgrades throughout. Recent improvements include a brand-new heating and air conditioning system with advanced air purification, air scrubbers, and a Nest thermostat, providing year-round comfort and peace of mind. Inside, luxury vinyl plank flooring, dual-pane windows, recessed lighting, and stylish fixtures set a polished tone. The mix of wood and metal accents, seen in the ceiling fan and handrail, adds a touch of modern sophistication. The updated kitchen features modern white cabinetry, polished stone countertops, quality appliances, a roomy walk-in pantry, and a breakfast bar that opens to the cozy den or dining area, making the space ideal for both daily living and entertaining. A private patio extends your living space outdoors, perfect for morning coffee or unwinding under the night sky. Upstairs, each bedroom is generously sized with excellent storage, and the remodeled bathrooms are finished with clean, contemporary details. The primary suite offers a peaceful escape, complete with a relaxing spa bathroom, an oversized shower with intricate tilework and frameless glass, and a separate dressing area for added luxury. Additional features include a private two-car garage with a laundry area, extra storage, and a 220-volt hookup. The Gardens community provides a sparkling pool, pickleball and tennis courts, and beautifully landscaped walking paths. HOA dues include water, trash, sewer, and exterior maintenance for a low-maintenance lifestyle. Ideally situated near the 110 freeway, shopping, restaurants, cafés, parks, and schools, this home delivers both comfort and convenience in one of San Pedro’s most sought-after neighborhoods. With the massive new West Harbor waterfront project underway, there has never been a better time to invest in San Pedro. 2205 Stonewood Court is where timeless design, thoughtful upgrades, and effortless living come together to create the perfect place to call home.












