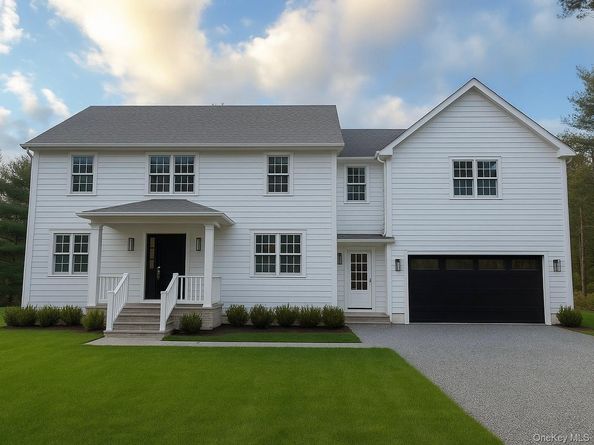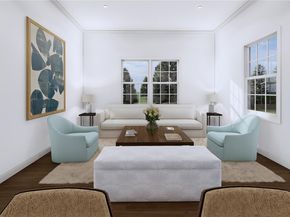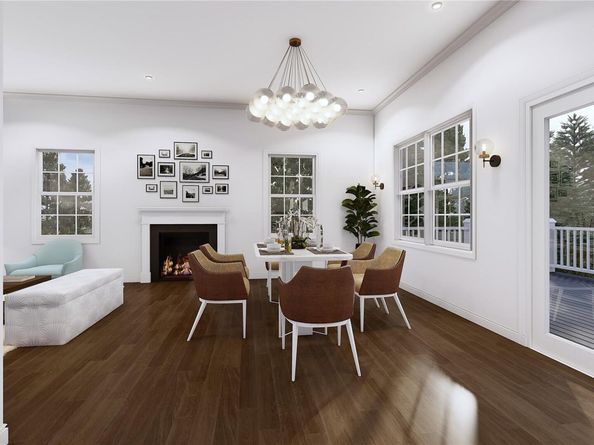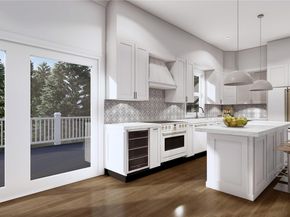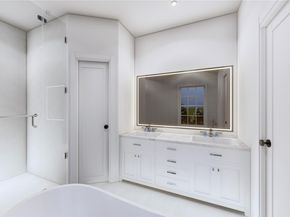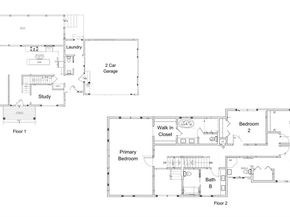Welcome to 217 Greenwich Road, Bedford, New York.
In the very heart of Bedford, just two doors down from beloved Bedford Farms, sits a rare find: a BRAND NEW transitionally classic four bedroom colonial offering the best of Bedford living with an easy five minute drive to the center of Bedford Village, fifteen minutes to downtown Greenwich, and just minutes from the train.
Step inside to discover nine foot ceilings, oak floors, and an open airy layout filled with natural light. The living room and dining room combination share a large central fireplace, wonderful sitting and gathering areas, and expansive windows that create a gracious dining space ideal for conversation and effortless entertaining.
The kitchen is the heart of the home, a bright Hamptons inspired space with a large center island perfect for gathering, serving, and casual dining. Off the kitchen, oversized sliding doors open to a beautifully appointed deck that is perfect for lounging, dining, and continuing the seamless flow of outdoor entertaining.
A well appointed mudroom, powder room, and thoughtful storage enhance the everyday functionality of the home, while a separate office or study on the main level offers privacy and quiet, making it an ideal place to work or read.
Upstairs, 4 restful bedrooms include a serene primary suite with a generous walk in closet and a spa like bath. The third floor provides flexible finished space suitable for an office, media room, studio, or playroom.
The lower level offers a large recreation area filled with natural light and sliding glass doors that open to a private stone patio, creating an inviting extension of the home’s indoor outdoor living. There is also space for a gym, storage, and utilities.
Outside, a large expansive flat yard offers endless possibilities, including ample room for a pool or pool house if desired. The two car garage and additional parking complete this exceptional property, all moments from parks, shops, cafes, and everything that makes Bedford so loved.
* Home completion estimated by or before 12/31/ 25












