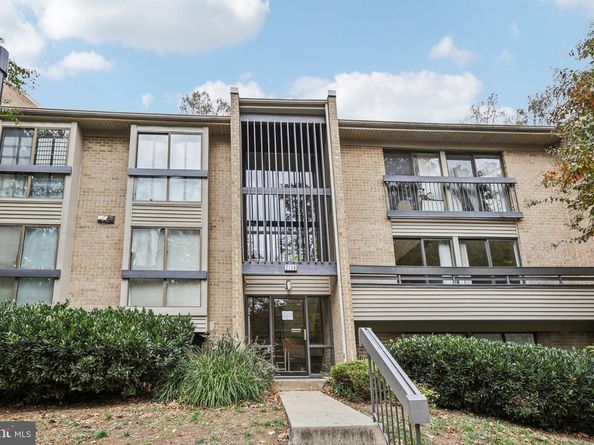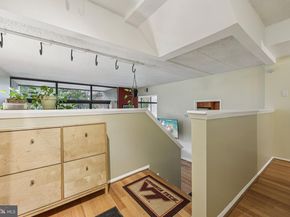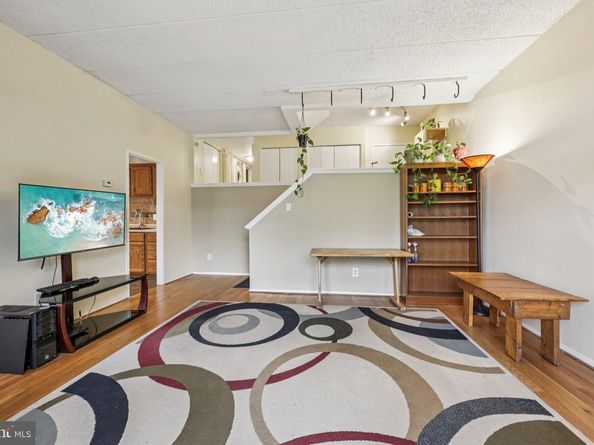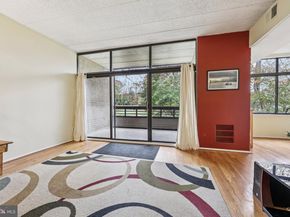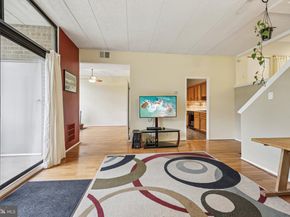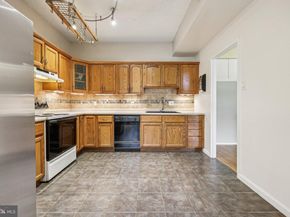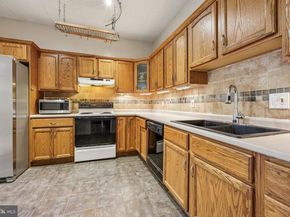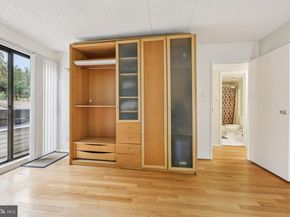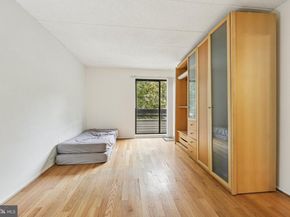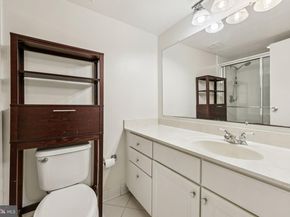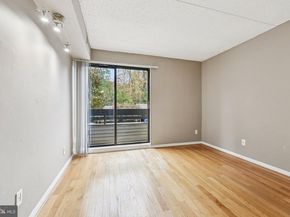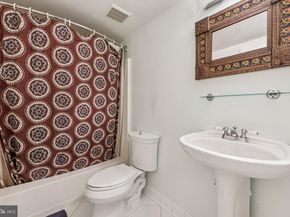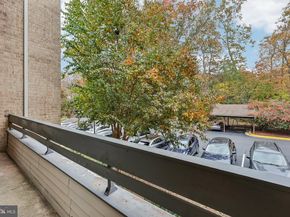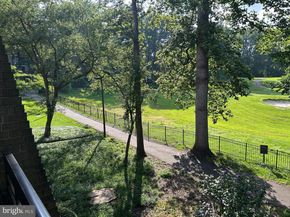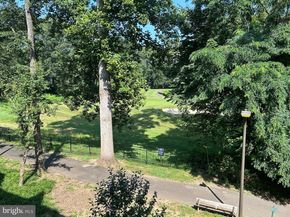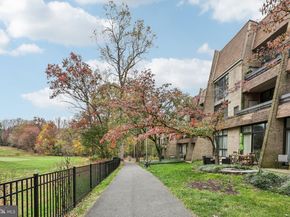Welcome to 2118 Green Watch Way #10/201C, a spacious 2-bedroom, 2-bath condominium quietly tucked within the established Woodwinds community of Reston. Offering approximately 1,170 square feet of living space, this beautiful home enjoys a serene, tree-framed setting with uninterrupted views over the rolling fairways of Reston National Golf Course. Designed with a split-level layout that feels open yet inviting, every detail draws you toward the natural beauty that surrounds it.
From the foyer, the home opens gracefully to the sunken main living area below, where sunlight spills through a wall of windows and dances across warm wood floors. The open layout is both relaxing and refined, creating a sense of space that feels connected to the outdoors. Sliding glass doors lead to a private balcony with peaceful views of the golf course framed by mature trees—an inviting retreat perfect for morning coffee, quiet evenings, or watching the sunset fade across the horizon. The adjoining dining area flows easily into the kitchen, which offers ceramic tile flooring, ample cabinetry, generous counter space, and a built-in pantry to keep everything neatly tucked away.
The bedroom wing feels restful and secluded, a quiet escape at the end of the day. The primary suite features wood floors, dual closets, and sliding glass doors that open to a second private balcony shared by both bedrooms—perfect for enjoying a soft morning breeze or an evening under the stars. The ensuite bath offers a clean, timeless design with a walk-in shower and extended vanity, while the second bedroom—bright and versatile—serves beautifully as a guest room, home office, creative space, or comfortable second bedroom.
Residents of Woodwinds enjoy a tranquil, wooded setting with full access to Reston Association amenities, including multiple pools, tennis courts, playgrounds, and more than 55 miles of walking and biking trails that wind around lakes, parks, and golf greens. Conveniently located near the Wiehle–Reston East Metro Station, South Lakes Village Shopping Center, and Reston Town Center, this home also offers quick access to the Dulles Toll Road, Fairfax County Parkway, and Washington Dulles International Airport. With its light, warmth, dual balconies, and breathtaking golf course views, this home captures the essence of relaxed Reston living—peaceful, effortless, and beautifully connected to nature.












