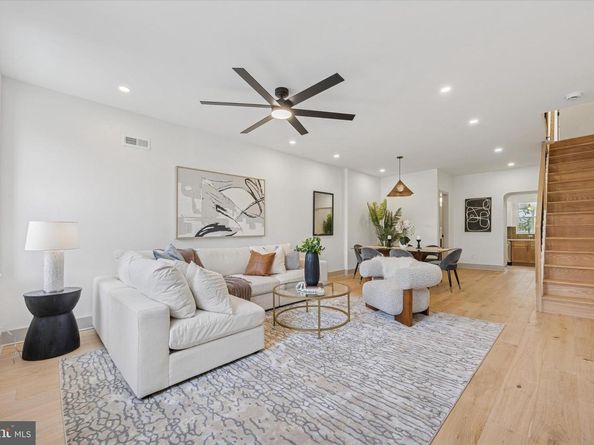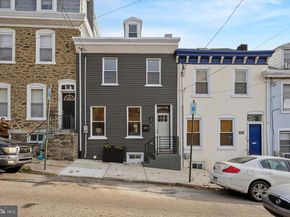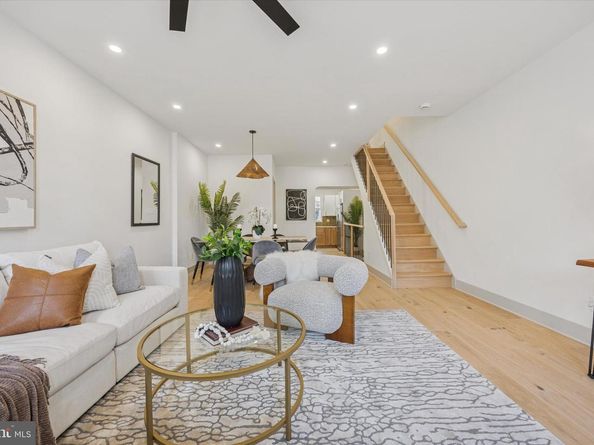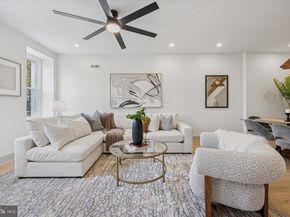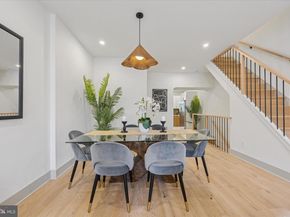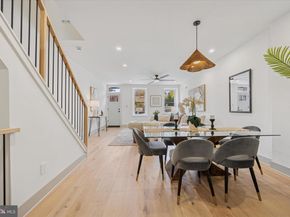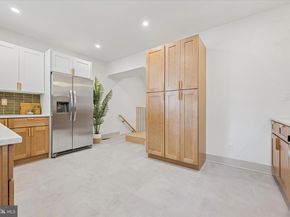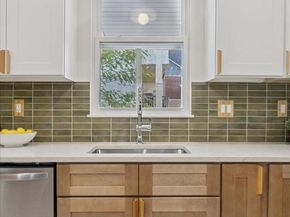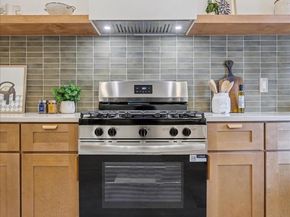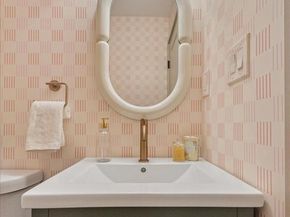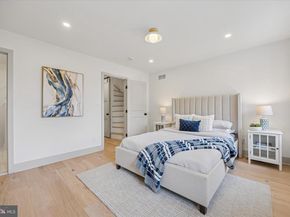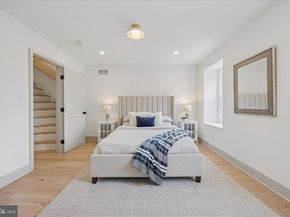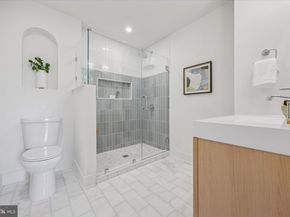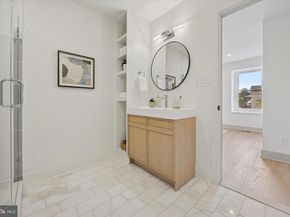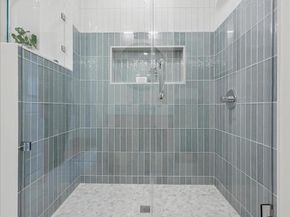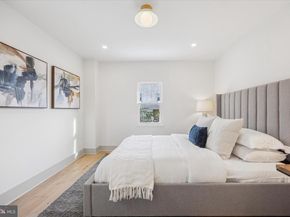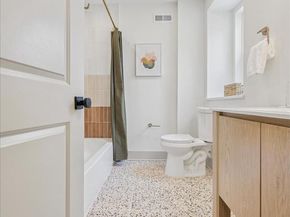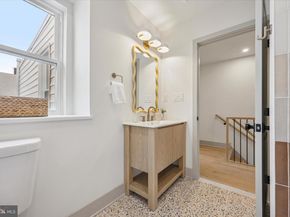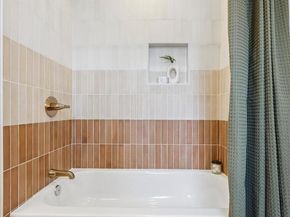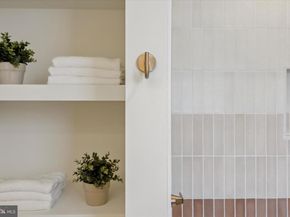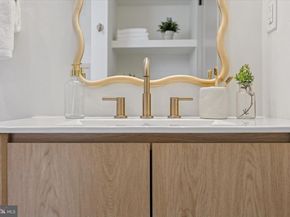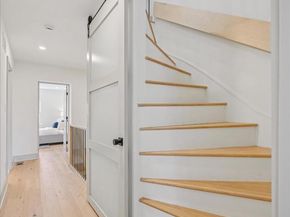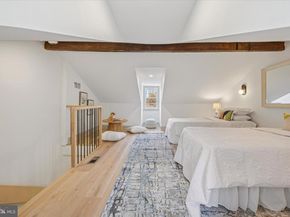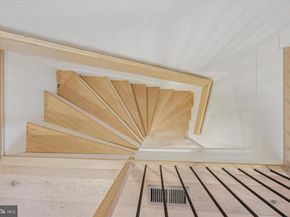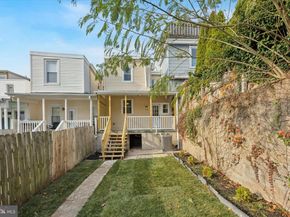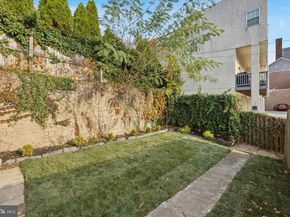Just in time for the holidays, this beautifully reimagined Manayunk home has been thoughtfully transformed from top to bottom to blend modern style with warm, welcoming character. It features brand-new wide-plank engineered hardwood flooring throughout and custom white oak and iron railings that span all three floors, adding a striking architectural detail to the home.
The first floor offers an open yet intentional layout—providing great flow without putting your kitchen sink on display from the living room. A generously wide footprint creates a spacious living and dining area with flexible furniture arrangements. The separate kitchen shines with new flooring, countertops, backsplash, custom floating shelves, and a custom range hood. From here, step out to a covered porch overlooking the fenced-in yard—perfect for morning coffee or year-round entertaining.
Upstairs, the second floor offers a primary suite with a private full bath, along with a second well-sized bedroom and a beautifully appointed hallway bathroom. The hall bath includes a full tub, spacious vanity, built-in shelving, custom ombré shower tile, and terrazzo flooring. The primary bath features a custom walk-in shower with glass enclosure, marble tile flooring, and built-in linen shelving.
The third floor adds a charming bonus: a bright, inviting bedroom with vaulted ceilings, an original exposed beam, and two dormer windows that fill the space with natural light—perfect for kids, guests, or a creative studio.
A large unfinished basement provides even more versatility, featuring high ceilings, a brand-new washer and dryer, abundant storage, a completely new French drain system, and a new sewer line—offering peace of mind and room to expand.
Located just a 12-minute walk from Main Street Manayunk and directly across from Neighbors Park and Playground, the home offers unbeatable convenience. The Wissahickon SEPTA station is a quick 6-minute walk, coffee shops are around the corner, and abundant dual-side street parking ensures easy parking at any hour.
Showings begin 11/14—schedule your appointment today!












