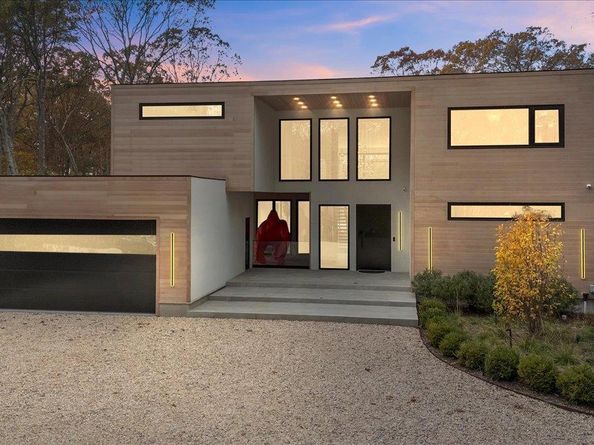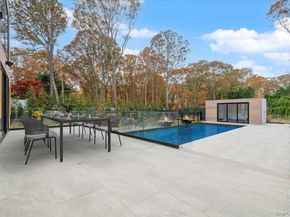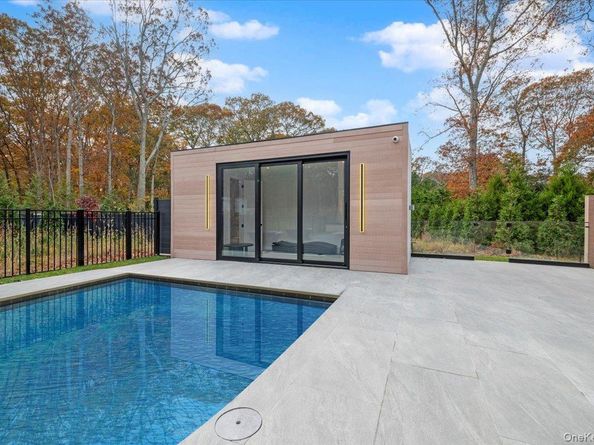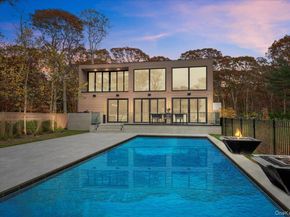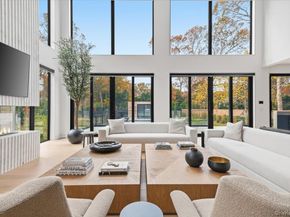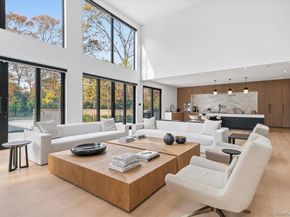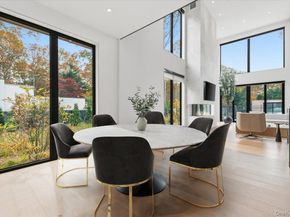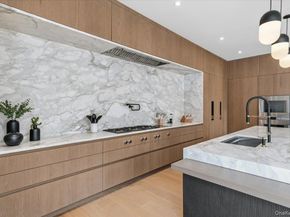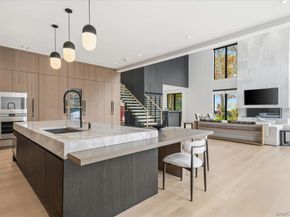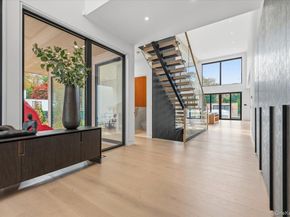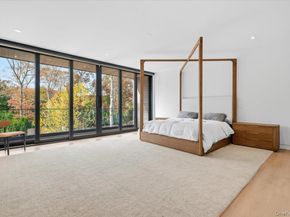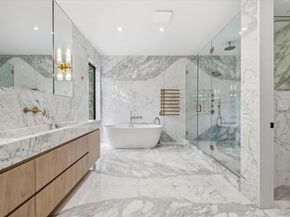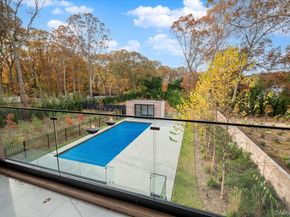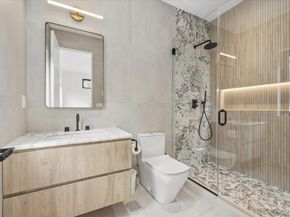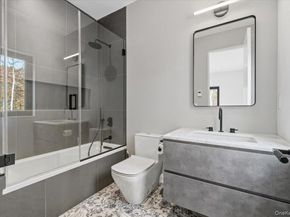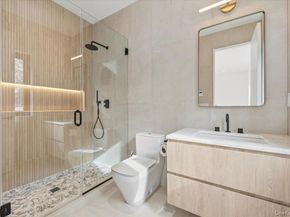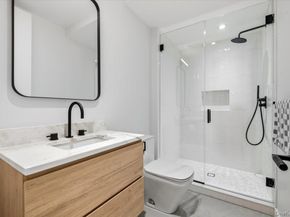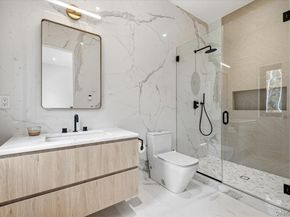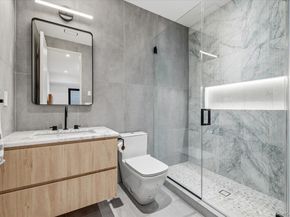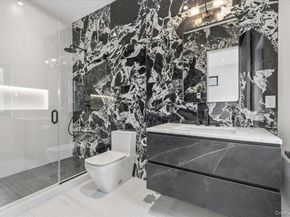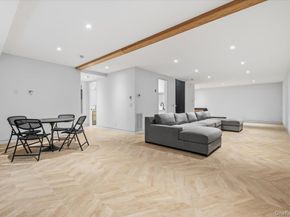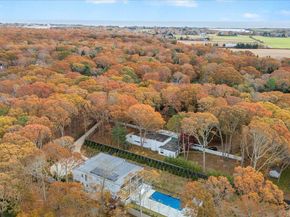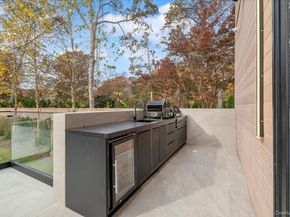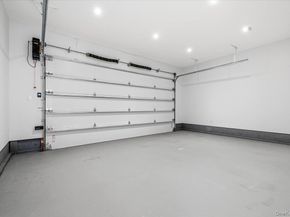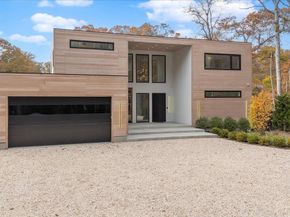Experience a one-of-a-kind modern retreat offering a true resort experience, wrapped in tranquility, privacy, and elevated design. Set at the end of a long, wooded driveway on 1.4 acres south of the highway, this brand-new 7-bedroom, 10-bathroom estate delivers architectural drama, refined luxury, and the full Hamptons resort lifestyle and is just minutes from East Hampton Village, Wainscott Ocean Beach, and Wölffer Estate Vineyard. Step into a breathtaking 25-foot entry with a floating 12-foot chandelier and a serene interior zen garden visible from the foyer and living spaces. The great room stuns with soaring 25-foot glass walls, white oak floors and a fluted-stone fireplace that anchors the modern aesthetic. The chef’s kitchen is a fully custom Italian-designed masterpiece featuring two sinks, two dishwashers, a 60" Gaggenau gas induction cooktop, Gaggenau double ovens, a built-in automatic coffee system, a hidden walk-in pantry, 36" fridge and freezer, 24" wine cooler, and an oversized island seating eight. Outside, enjoy a 40' x 18' heated gunite pool with fire-feature water bowls, expansive stone patio, and a pool house with full bathroom and outdoor shower. An outdoor kitchen with grill, sink, and refrigerator creates the perfect summer entertaining space. Inside, every bedroom features an ensuite bathroom with radiant heated floors and custom closets. The primary suite offers dual walk-in closets, a private balcony overlooking the pool, and a spa-level marble bathroom with heated floors, soaking tub, and an oversized shower. The fully finished lower level expands your lifestyle with a guest suite, spacious living/media area, and a private sauna for ultimate relaxation. Additional amenities include two laundry rooms, a two-car garage, Sonance speakers throughout, and every luxury upgrade expected in a modern Hamptons new build. This is a rare and exquisite modern estate offering true privacy, world-class amenities, and a resort-caliber lifestyle, crafted for the buyer who demands the exceptional.












