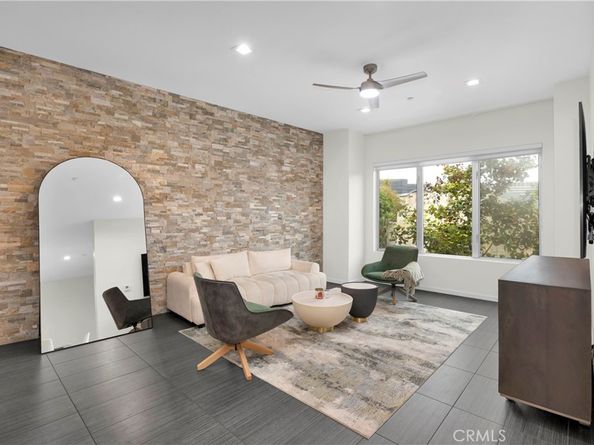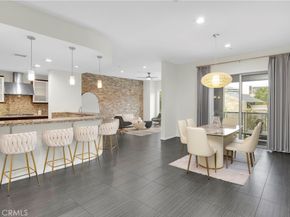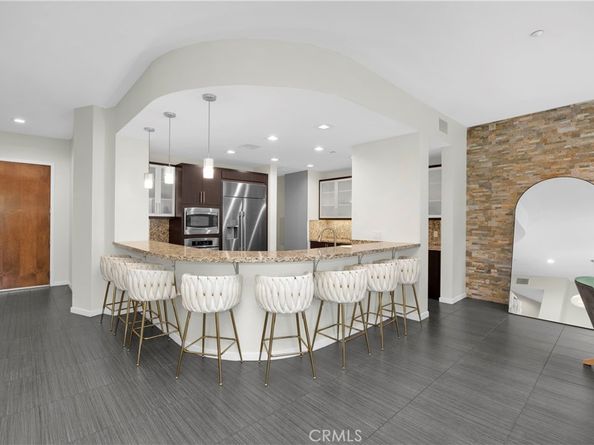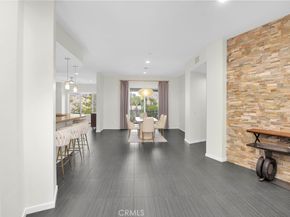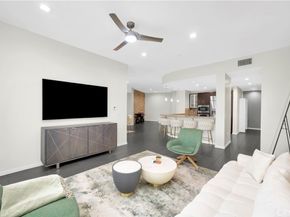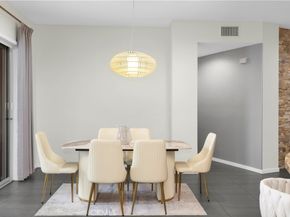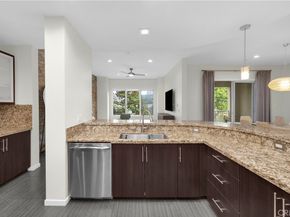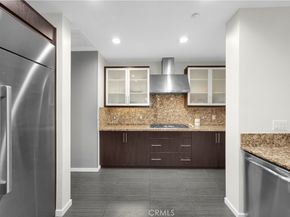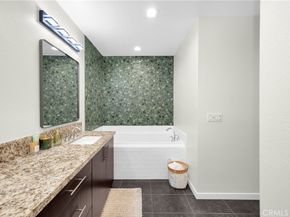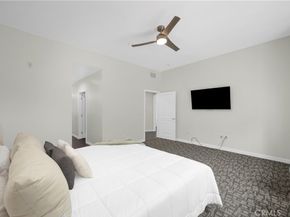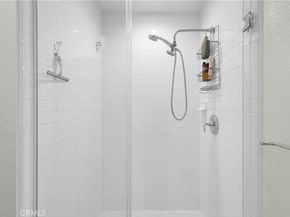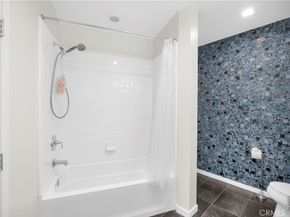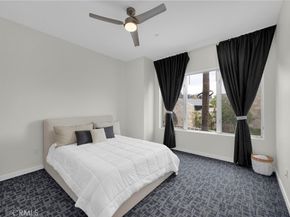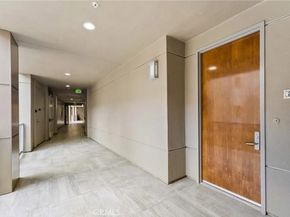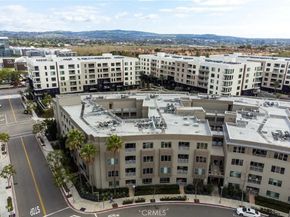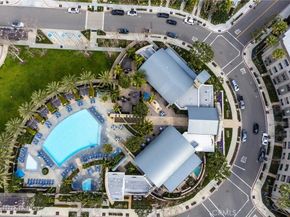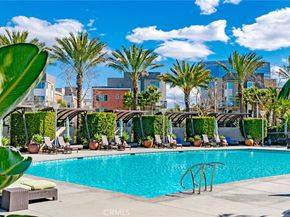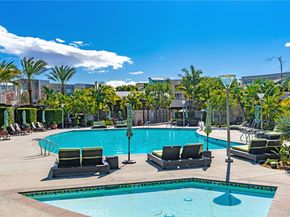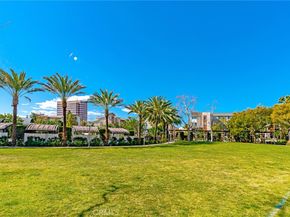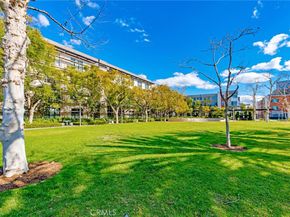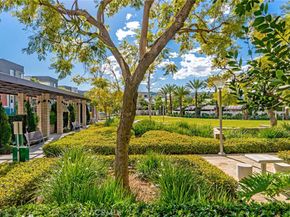Welcome to the largest available residence at The Belvedere in Central Park West, where modern luxury meets urban convenience in the heart of Irvine’s Financial District. This highly upgraded, single-level 2-bedroom, 2.5-bath flat is ideally situated on a premium second-floor location with panoramic views and just steps from the clubhouse.This sophisticated home features an open-concept floor plan, soaring 10-foot ceilings, and abundant natural light. The chef’s kitchen boasts European cabinetry, a large center island, and ample counter space—perfect for cooking and entertaining. The expansive living area opens to a private balcony ideal for enjoying sunset and city views.The primary suite offers a luxurious retreat with a spa-inspired bath, custom glass tile finishes, and a spacious walk-in closet. Thoughtful upgrades throughout include beautiful porcelain tile flooring, slate accent walls, designer ceiling fans, custom carpet in bedrooms, LED lighting, and elegant glass tile accents in bathrooms.Additional features include a private deck, two gated subterranean parking spaces, and private storage.Enjoy access to Central Park West’s 8,000 sq. ft. resort-style amenities, including a state-of-the-art fitness center, yoga studio, two saline pools, outdoor spas, BBQ pavilions, outdoor fireplaces, pickleball court, and a luxurious clubhouse.Centrally located just minutes from UCI, South Coast Plaza, Fashion Island, John Wayne Airport, and Orange County’s top beaches, dining, and shopping — this exceptional home offers the perfect blend of sophistication, comfort, and convenience.












