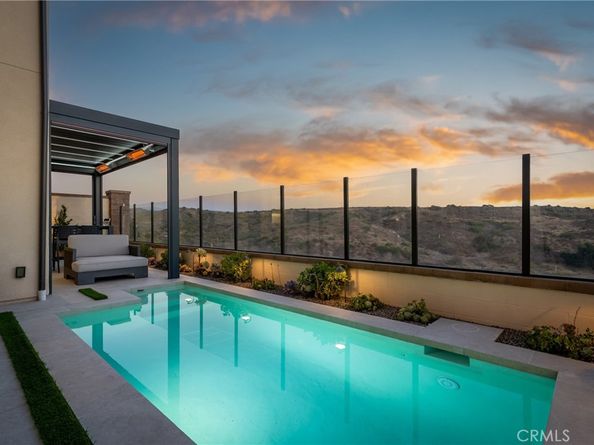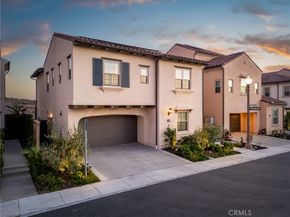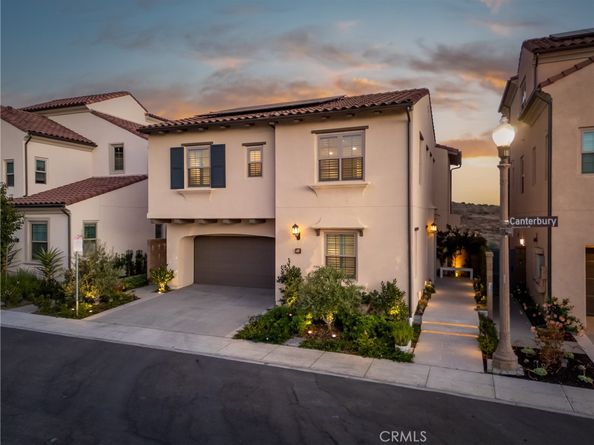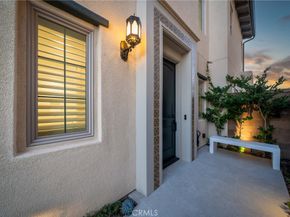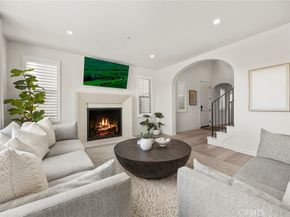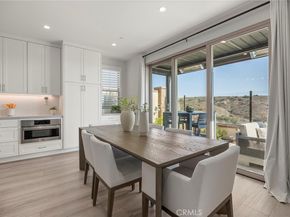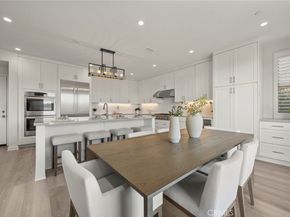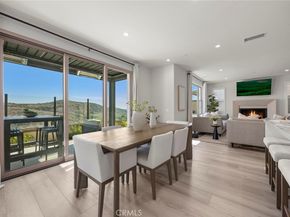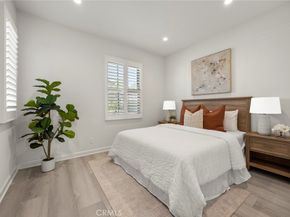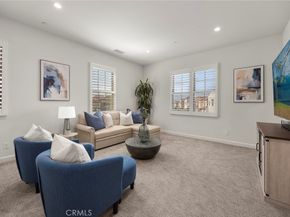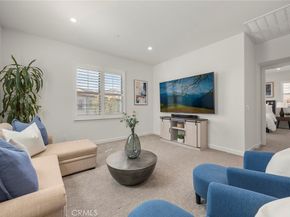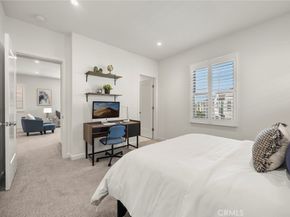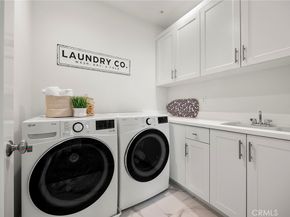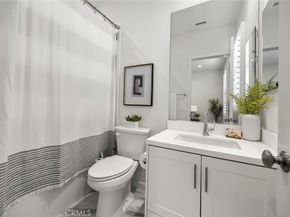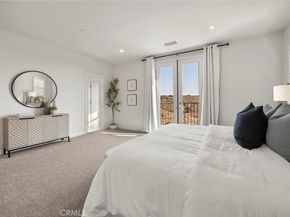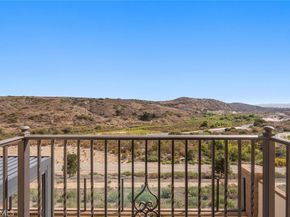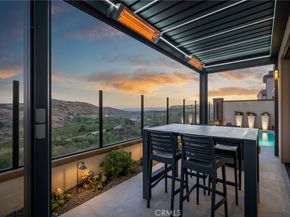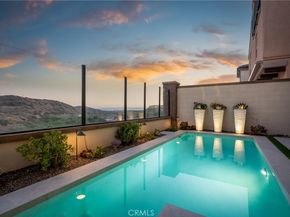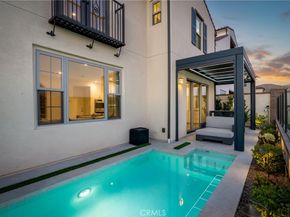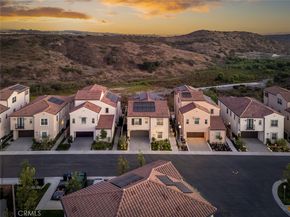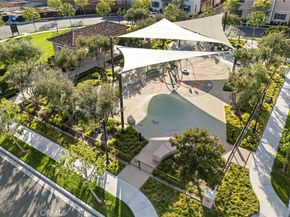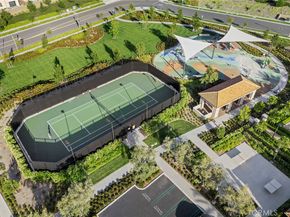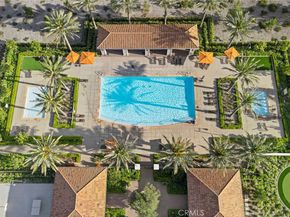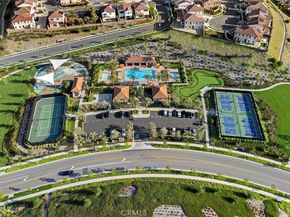208 Canterbury in Irvine’s prestigious Sierra community by California Pacific Homes offers the perfect balance of sophistication, innovation, and comfort. Built in 2022, this two-story detached residence stands out as one of the few homes in the city featuring both a private pool and breathtaking panoramic views. With 2,548 sq ft of thoughtfully designed living space on a 3,154 sq ft lot and nearly $400,000 in premium upgrades, this four-bedroom, four-bathroom home is truly exceptional. The gourmet kitchen is a chef’s dream with a designer island, high-end countertops, a modern backsplash, custom cabinetry, and top-of-the-line appliances. The open-concept layout showcases luxury vinyl flooring throughout the first level, a striking floating staircase with integrated night lighting, and soaring ceilings illuminated by a statement chandelier. Every detail has been carefully considered—from the indoor fire pit and upgraded window coverings to whole-home Wi-Fi extensions. The resort-style backyard is designed for effortless indoor-outdoor living, featuring a saltwater pool/spool system with automated temperature, LED lighting, circulation, filtration, and water-level controls. The fully automated patio includes retractable screens, integrated lighting, dual infrared heaters, 220-volt outlets, and a wind sensor for comfort and convenience. Professionally landscaped with signature trees, porcelain-tiled surfaces, and large decorative planters, the outdoor space is ideal for year-round enjoyment. Additional highlights include an expanded driveway, architectural night lighting, epoxy garage flooring, custom cabinetry, a built-in shoe cabinet, an EV charging station, and an interior camera. Energy efficiency is maximized with 27 solar panels providing 10 kW capacity, while upgraded bathrooms with modern shower enclosures and premium finishes add to the home’s luxury appeal. Located within the top-rated Irvine Unified School District—Loma Ridge Elementary, Jeffrey Trail Middle, and Portola High—this residence blends modern design, cutting-edge technology, and energy efficiency in one of Irvine’s most desirable master-planned communities.












