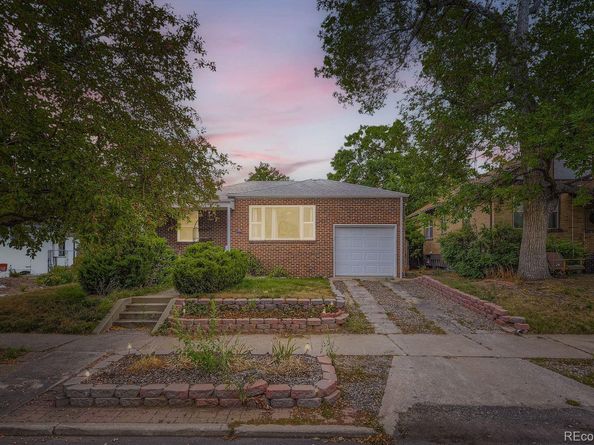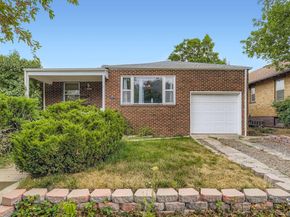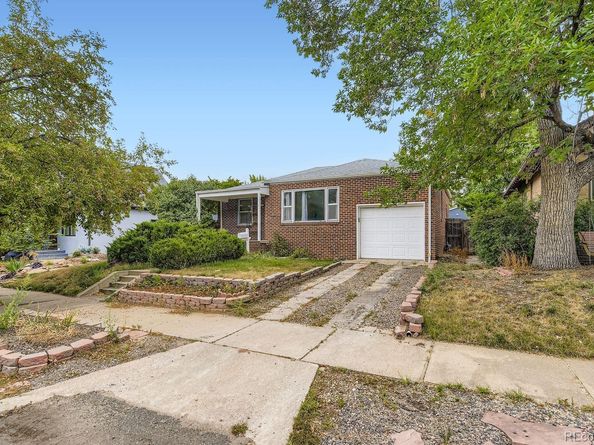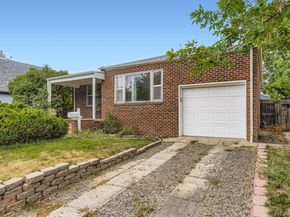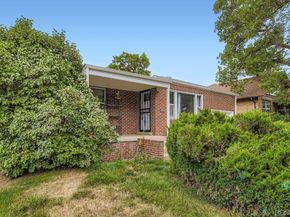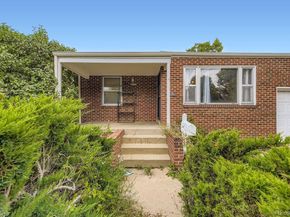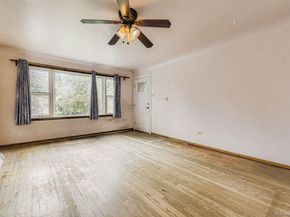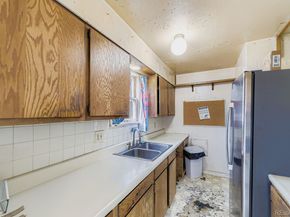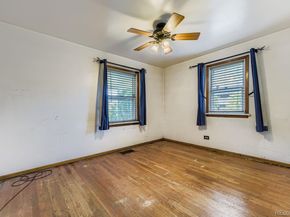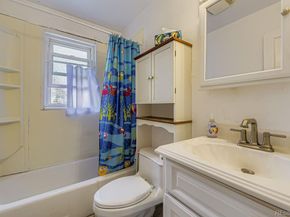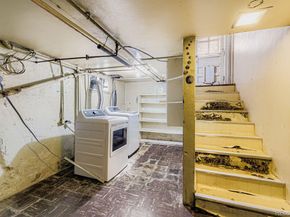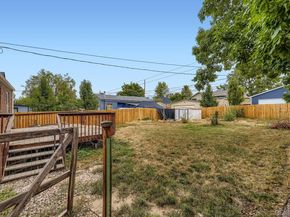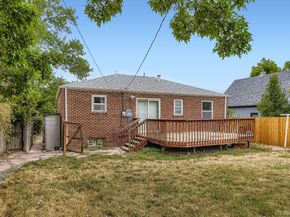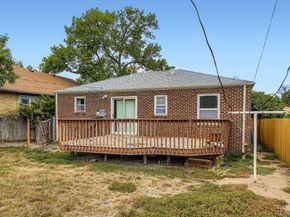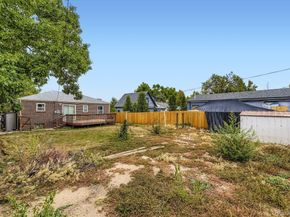Attention Investors! Located in popular Platt Park, this home presents an exceptional opportunity for investors, builders, or contractors. While the existing structure is in need of a full renovation to match the caliber of surrounding homes, the true value lies in the oversized double lot (6,250 sqft) which allows for a larger home to be constructed. Currently on the lot sits a 2 Bedroom, 1 Bathroom home with hardwood floors and cove ceilings. In the basement you will find the laundry room with additional storage areas, and a non-conforming bedroom/bonus room with potential to be updated for additional living space. Just blocks away, you’ll find a vibrant mix of new dining destinations, boutique shops, and the increasingly popular Pearl Street farmers market that brings the neighborhood to life. Whether you choose to restore the home to its original charm or opt for a complete scrape and build, the expansive lot offers flexibility and space to create a larger, modern residence that’s increasingly in demand.
Features; level lot, oversized lot, brick ranch, proximity to downtown, proximity to public transport
Investor (s); fix and flip, needs work, has potential, 1031, fix up, rehab, ARV, fix, handyman, toolbelt, sweat equity, scrape opportunity












