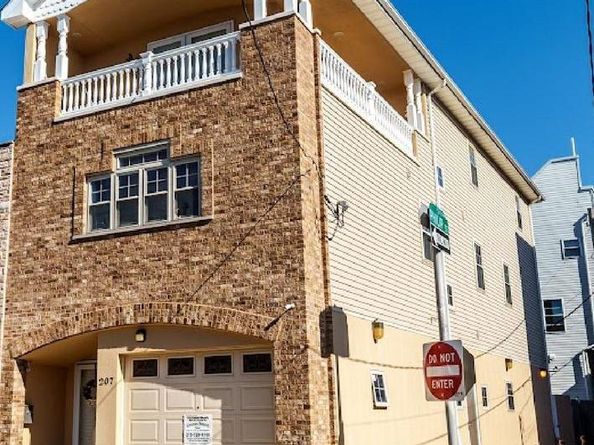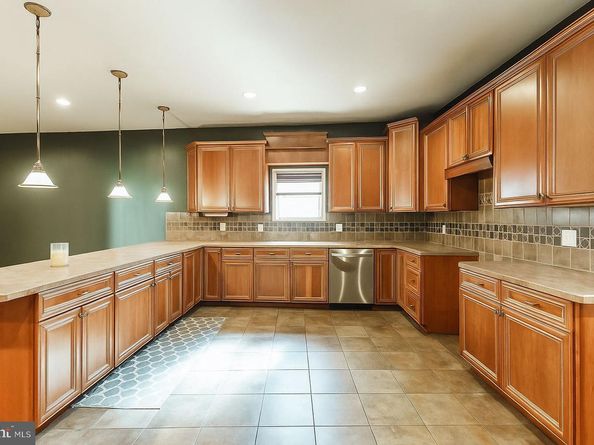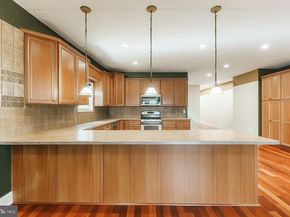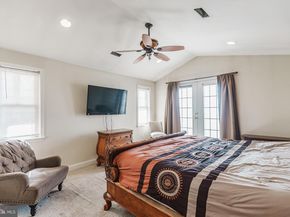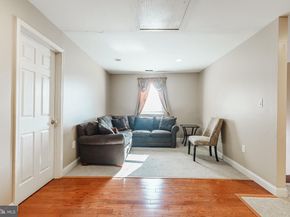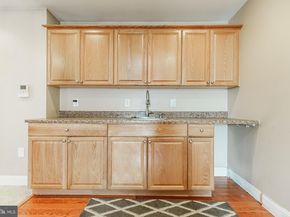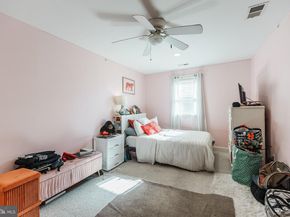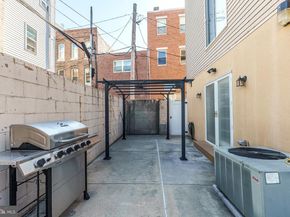An exceptional new listing awaits in the vibrant Pennsport neighborhood of Philadelphia.
This newer constructed, custom-designed corner residence stands as one of the largest
homes in the area, offering over 5,000 square feet of luxurious living space. Crafted from
the ground up, this home is a testament to modern construction and thoughtful design.
Positioned on an expansive 77-foot deep lot with a rear width of 25 feet, the home features
four bedrooms and 2.5 bathrooms. It offers three separate entrances for enhanced
convenience and privacy, abundant natural light through its numerous windows, and a
wraparound balcony that provides delightful outdoor spaces with panoramic views. The
secure garage parking accommodates high ceilings and ample storage, adding to the
home's appeal.
Upon entering, you're welcomed into a fabulous and spacious foyer that leads seamlessly
into an open-concept living room, dining room, and kitchen area. This 25-foot wide space
boasts beautiful solid wood floors and soaring high ceilings. The kitchen is a chef's dream,
featuring 42-inch solid wood cabinetry, an expansive breakfast bar, stainless steel
appliances, and a side buffet/computer station with two large pantries. This level also
includes a convenient powder room, a huge garage with abundant storage options, and a
private outdoor space perfect for relaxation or entertaining guests.
The second floor offers a spacious hallway leading to three generously sized bedrooms,
each with excellent lighting and ample closet space. The floor is completed by an
expansive full bathroom and a separate laundry room for added convenience.
The third floor epitomizes luxury with an incredible master suite that provides direct access
to the wraparound balcony. This sanctuary includes a second living/sitting room complete
with a kitchenette, and a remarkable full bathroom featuring a dressing area and two huge
walk-in closets.
The basement presents incredible flexible space with great ceiling height, offering endless
possibilities such as a gym, family room, or home theater.
Constructed by the builder as a primary residence, this home was intended as a forever home, not
a build-and-flip. Modern utilities include a two-zone heating system, two water heaters,
and 200 amp service, ensuring efficient and reliable utility management.
This well-built home exemplifies quality craftsmanship and is ready to provide comfort and
luxury to its new owners. Don't miss the opportunity to make this one-of-a-kind Pennsport
gem your forever home.












