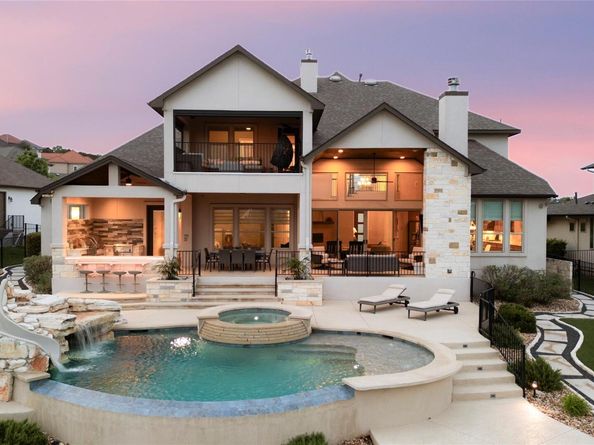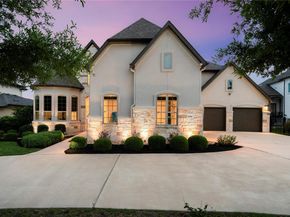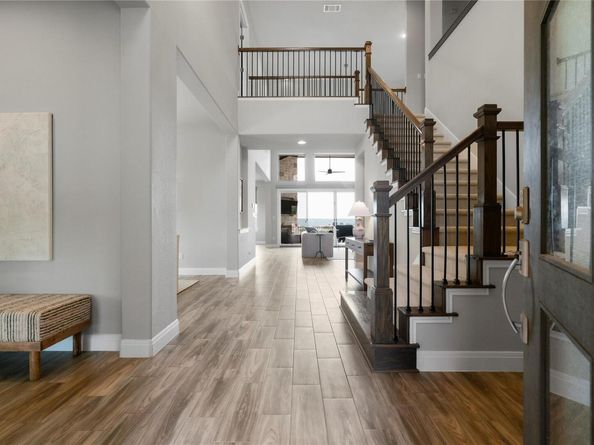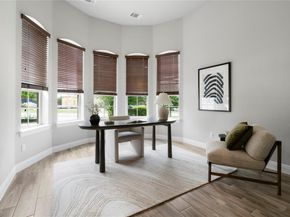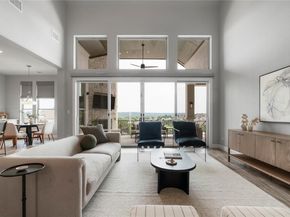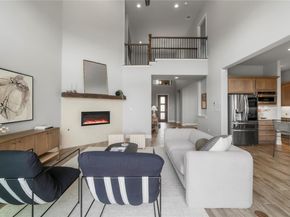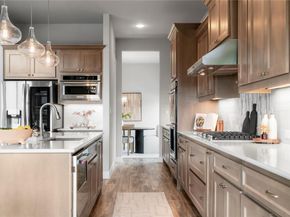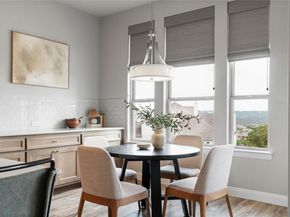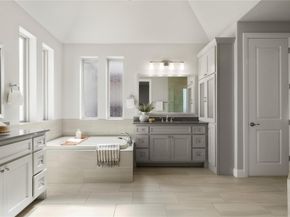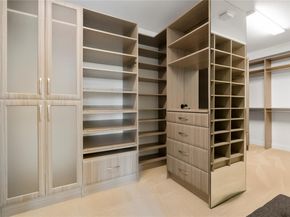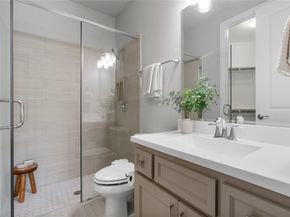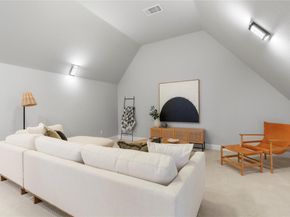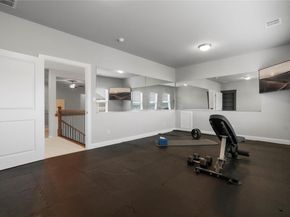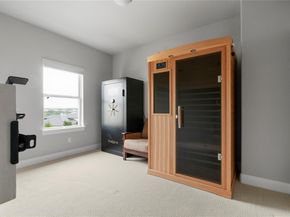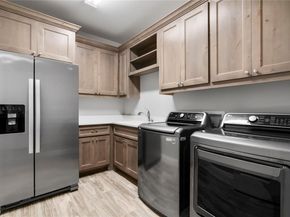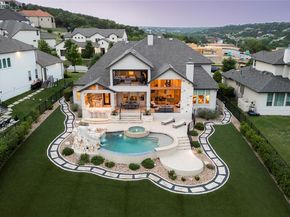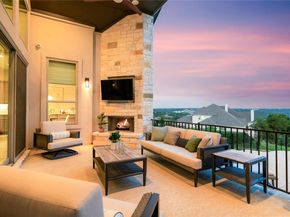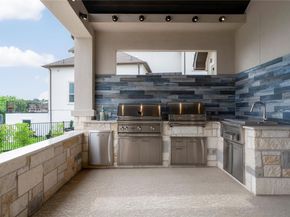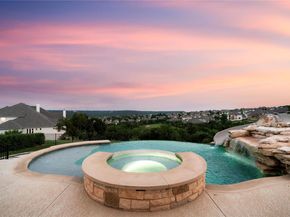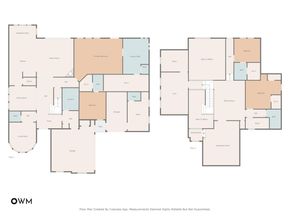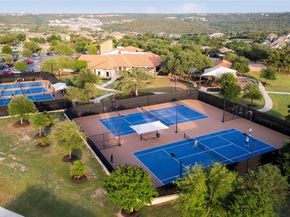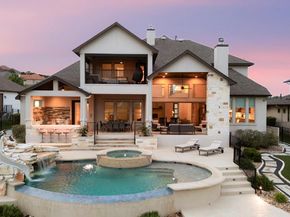Paradise awaits at this meticulously designed Drees Custom home. Perched atop a hill on an expansive 0.37-acre lot backing to a wooded greenbelt, this home offers an extraordinary living experience inside and out with breathtaking views for miles beyond your backyard oasis. Numerous living and dining spaces offer functionality and impressive designer finishes throughout. The panoramic sliding glass doors seamlessly integrate the indoor and outdoor spaces, guiding you to the outdoor oasis, which features an incredible pool/spa, waterfall, and slide, a built-in kitchen with bar seating, a cozy fireplace, and expansive patio spaces. The manicured landscaping and elegant lighting add to its allure. At the heart of the home, the gourmet kitchen boasts high-end built-in appliances, overlooking a great room with towering ceilings and a modern fireplace. The luxurious primary suite incorporates a private living space, with an opulent ensuite featuring separate vanities, a soaking tub, a walk-in shower with dual shower heads, and a huge dream closet with a custom, built-in storage system. The main-level office, featuring panoramic windows, provides an ideal work environment, while the fourth garage space has been converted into a second office with A/C, a half bath, and a kitchenette. This home includes 2 secondary bedrooms with ensuite baths, a 4th bedroom with two closets, and a 5th bedroom currently suited for a gym with subfloor. The second level offers a lofted game room and a separate media room with a wet bar. The second-floor balcony includes motor shades and a gas fire pit, ensuring an unparalleled outdoor experience upstairs and leaving no detail overlooked. Additional features include an impressive laundry room with cabinetry, sink, and refrigerator space, and a safe room discreetly hidden behind a bookcase door. With $600k+ of interior and exterior upgrades and improvements, this luxury designer home delivers a true Hill Country, unparalleled lifestyle!












