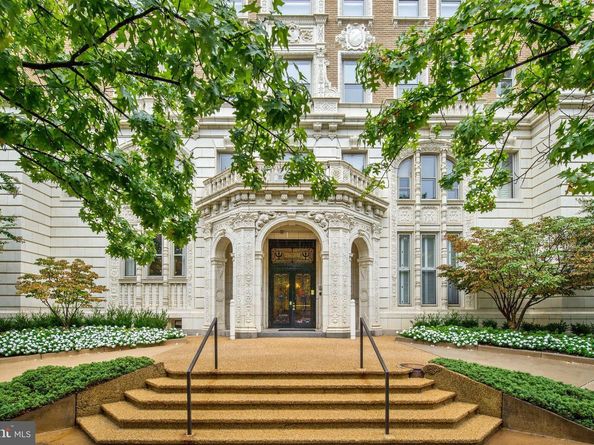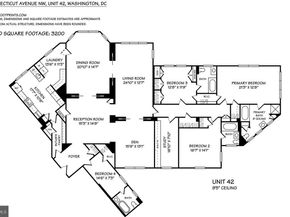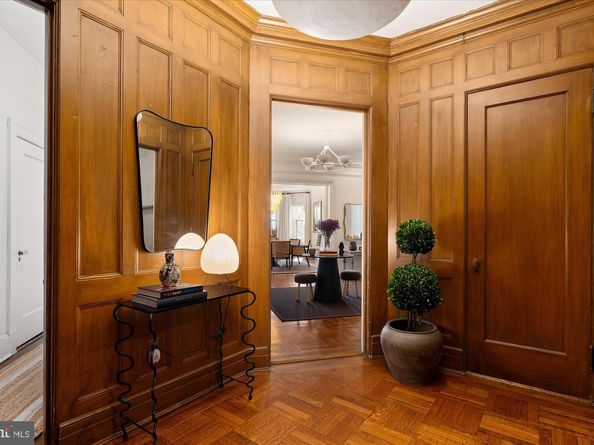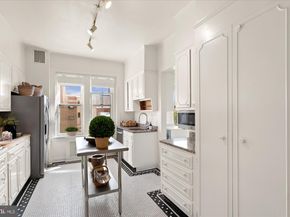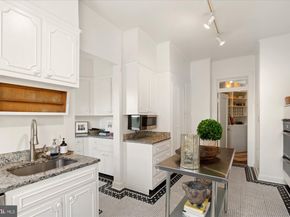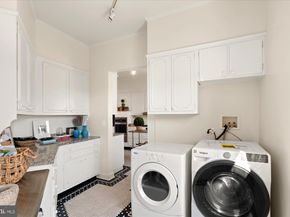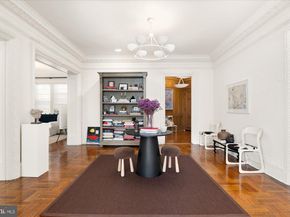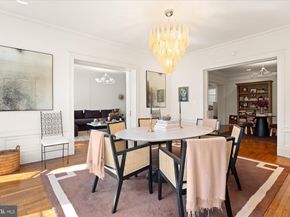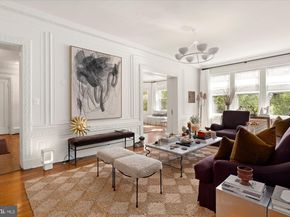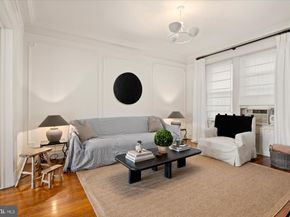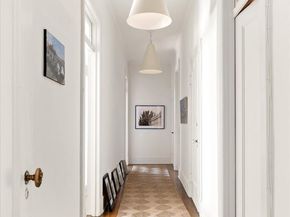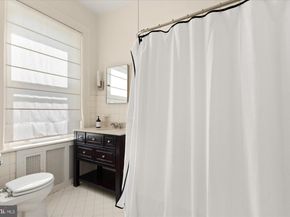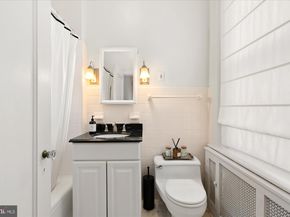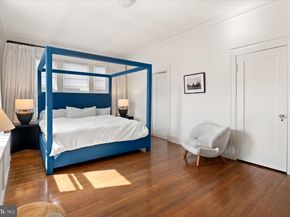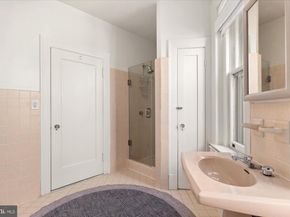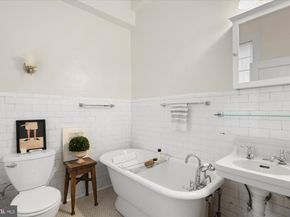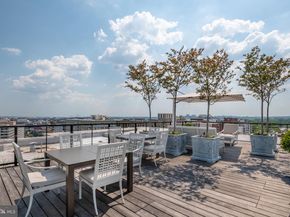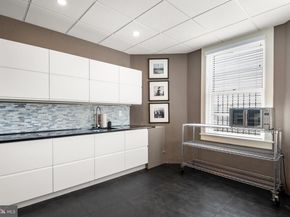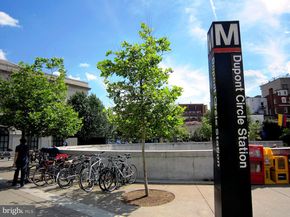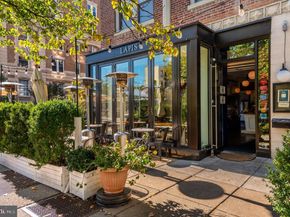NEW LISTING!!
Seller wants to sell vs. rent.
2029 Connecticut is the epitome of grand Beaux Arts construction in Washington, influenced by French architecture, including the Palace of Versailles. It was designed by Hunter and Bell and built in 1917. Its lobby’s marble floors and exquisite plaster molders provide an elegant welcome. It is perfectly sited in Kalorama, and has been home to a former president, presidential candidate, ambassadors, members of Congress and many distinguished people representing a variety of professions.
This exquisite home offers large, light filled public spaces that gracefully flow together for elegant entertaining. The home is approximately 3,200 sq ft (per floor plan), boasting almost 10’ ceilings with fabulous, crisp moldings. A private bedroom and en suite bath are located just off the foyer, as is easy access to the kitchen via the butler’s pantry. The large reception room opens from the foyer to the dining room, living room, and study. The private bedroom wing features a large primary bedroom suite that includes an en suite bath and two large closets, plus two additional bedrooms (each with their own en suite bath), and a study. This study could easily be converted to an oversized walk-in closet. The apartment conveys with one assigned storage room and one assigned (gated) parking space.
The building’s renovated roof deck is accessible from the passenger elevator and features newer furniture, cantilevered umbrellas, an herb garden, plus a renovated catering kitchen and restroom. Its sweeping 360-degree views of the monuments and city are spectacular, and it can be reserved by residents for private use. The attentive staff of 2029 provide 24-hour front desk service, common area cleaning and building maintenance.
2029 Connecticut is just a few blocks from Dupont Circle, Woodley Park, Adams Morgan, the White House and K Street corridor, and surrounded by restaurants, shops, museums, galleries and other conveniences. The Phillips Collection, Cosmos Club, National Zoo, Rock Creek Park, and Red Line Metro are all nearby.












