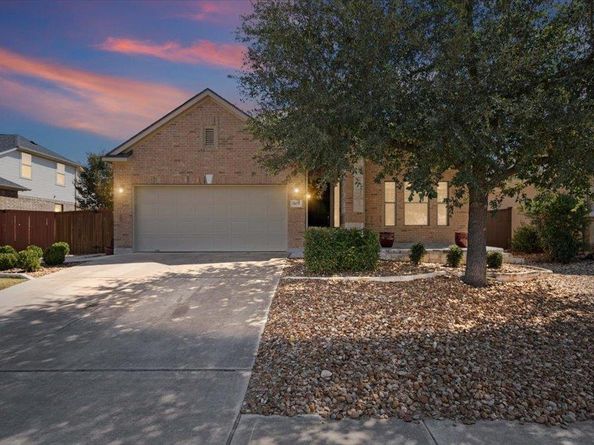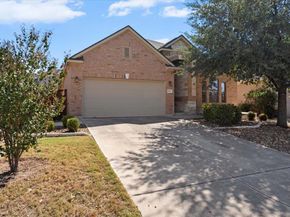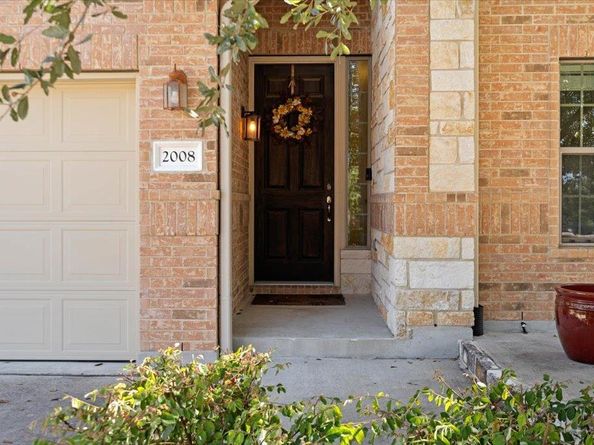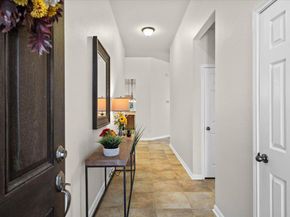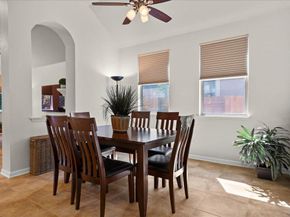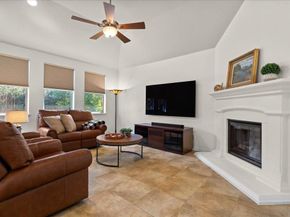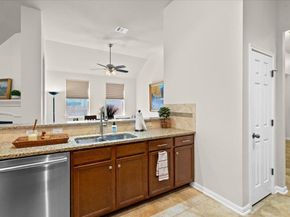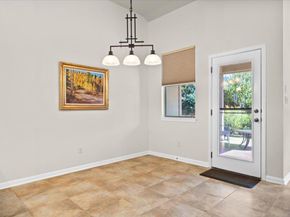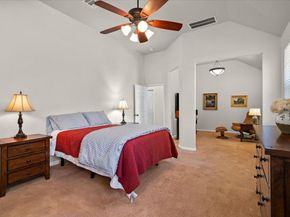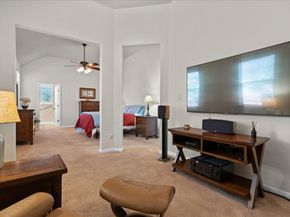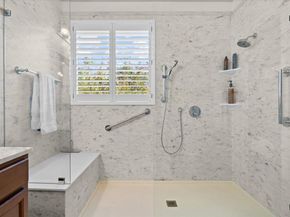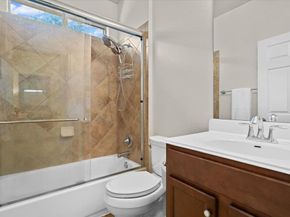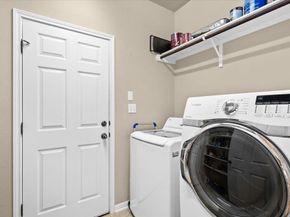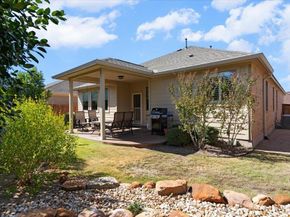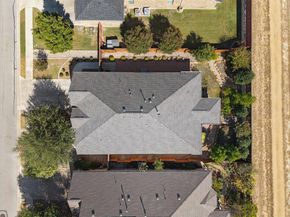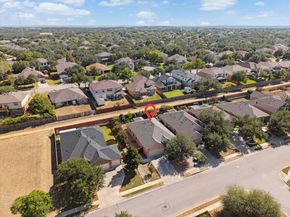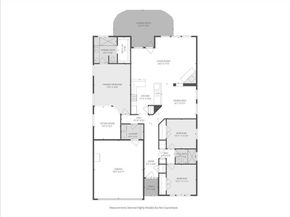Escape to serenity in this stunning 3-bedroom, 2-bathroom single-story home in Leander. The beautifully landscaped front yard features mature trees, xeriscape elements, and a charming front porch perfect for relaxation. Upon entering, you'll notice the well-lit entryway with tile flooring and high ceilings throughout. The functional layout boasts not one, but two dining areas, a formal dining space and a sunny breakfast area adjacent to the kitchen. The heart of the home, the kitchen, features granite countertops, ample bar space, stainless steel appliances, and a pantry for organized living. The adjacent breakfast area has a charming overhead light fixture and offers direct access to the lush, fully fenced backyard and covered patio space, perfect for outdoor entertaining and/or relaxing. The living room is a cozy retreat with a wall of windows, ceiling fan, recessed lighting, and a warm fireplace, ideal for chilly evenings. The spacious primary bedroom boasts a high ceiling, ceiling fan, and a roomy sitting area with potential for conversion to suit your needs. The luxurious en-suite bathroom features a framed mirror, dual vanities, a walk-in closet, and an expansive walk-in shower with a sitting area and large window. The community offers a playground, pool, and walking/biking trails, and the home is located close to many schools and parks, making it an ideal location. With its perfect blend of style, functionality, and comfort, this home is a must-see for anyone looking to call Leander home.












