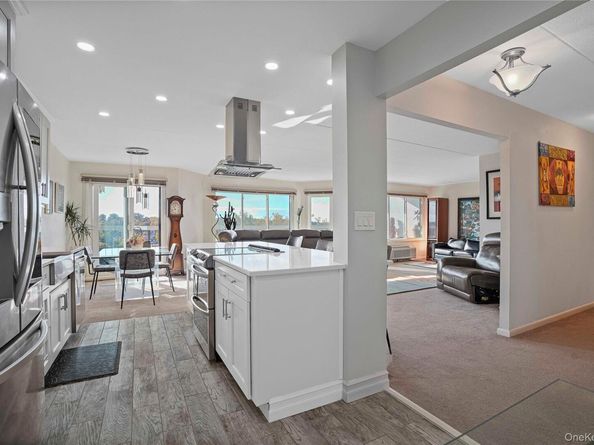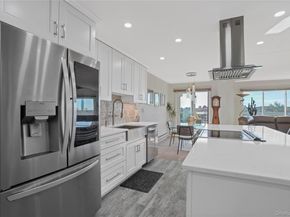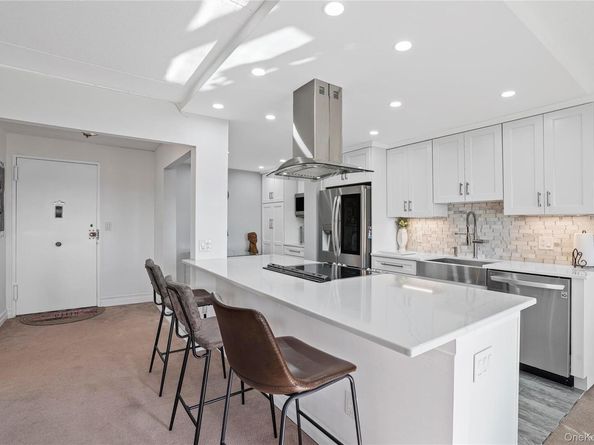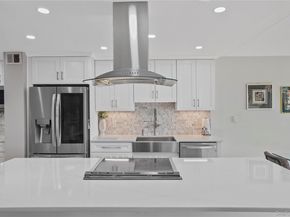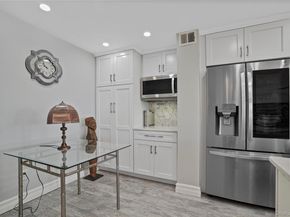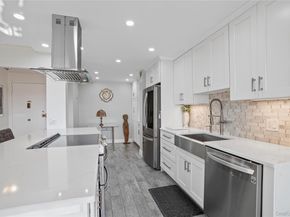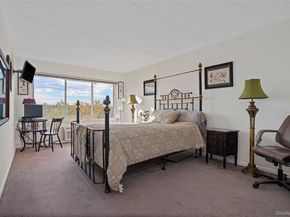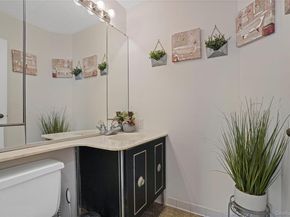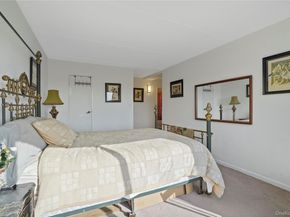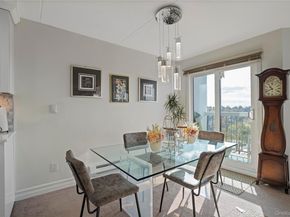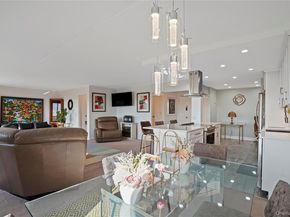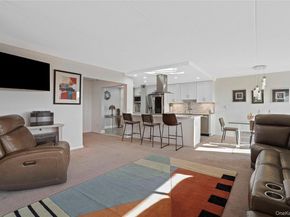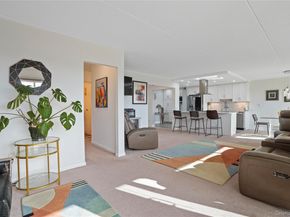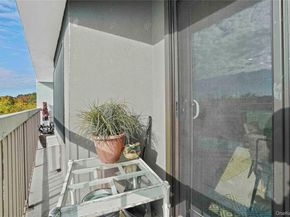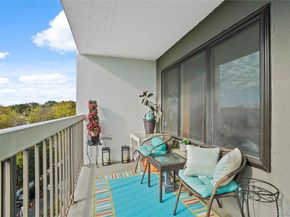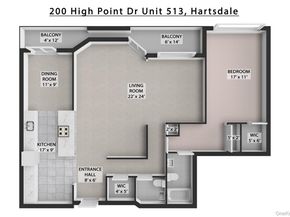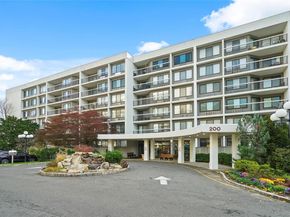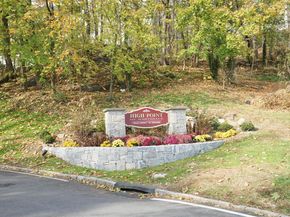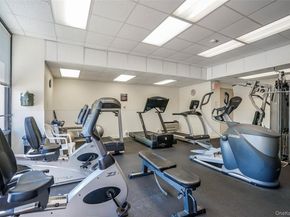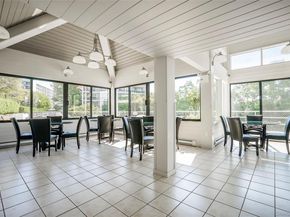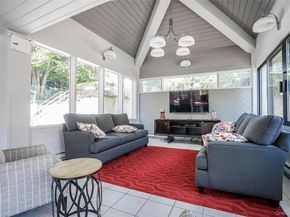Apartment 513, located at 200 High Point, offers an exceptional living experience. Upon entering, the abundance of natural light illuminates the entire apartment and captivates the senses. The chef’s kitchen, equipped with dazzling white Island, cabinets, counters, backsplash, stainless steel appliances a beautiful hood over the cooktop, and with a farmhouse sink, exudes elegance and sophistication.
The spacious open floor plan condo-flex one-bedroom apartment can easily be converted into a two bedroom unit . It has a primary en suite full bath and a powder room. Additionally, two terraces provide breathtaking views of the surrounding area. A deeded garage spot is included with the unit, also offering a private storage room.
Despite the best efforts of words and pictures, this apartment’s beauty remains unparalleled. A visit is essential to fully appreciate its charm and allure.
High Point offers exclusive amenities to its owners, including a 24-hour gate house to announce guests, an Olympic-sized pool with a large deck, a kiddie pool, playground, 24-hour gym, sauna, club house with a fully equipped kitchen for large parties, card/party rooms in each building, on-site management, 24-hour security, a bike room, private storage room, laundry on each floor, an active social community, and beautiful landscaping. Additionally, there is signed parking and ample parking for guests.
All these amenities are conveniently located just blocks away from restaurants, shopping, downtown White Plains, and the train.
Come and experience the High Point lifestyle. HOA fee included the assessment of $196 for the next 8 years












