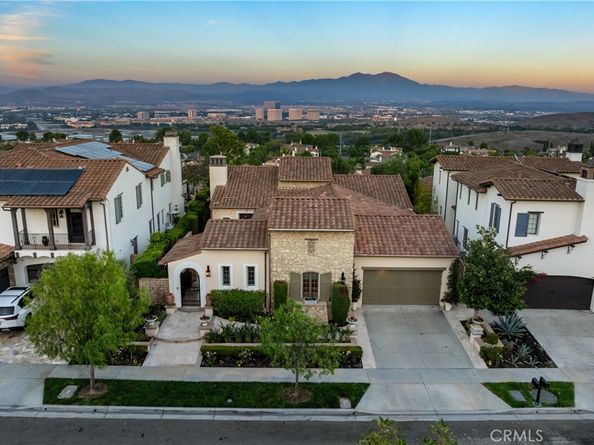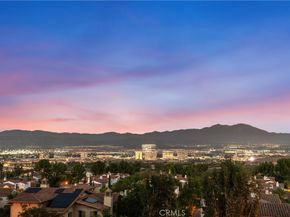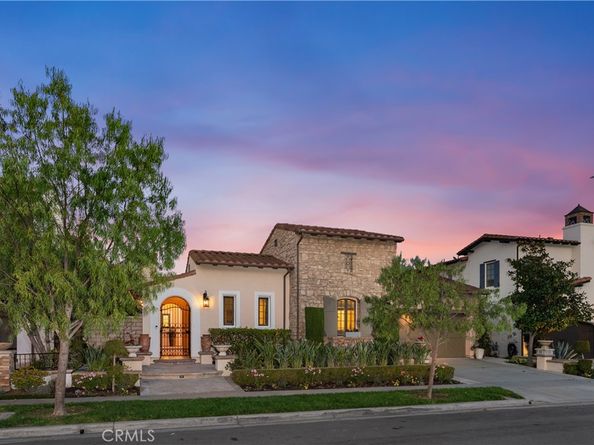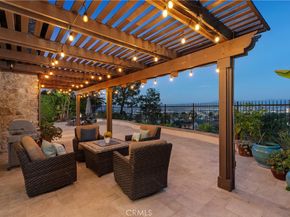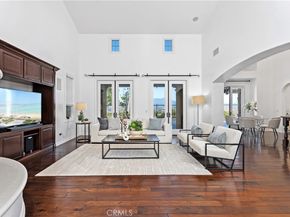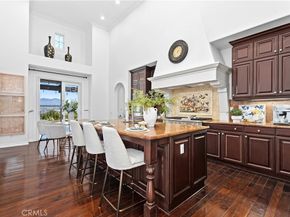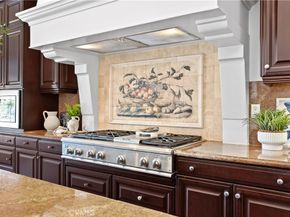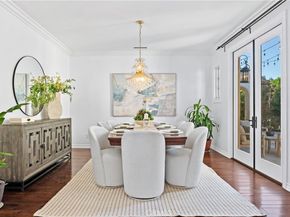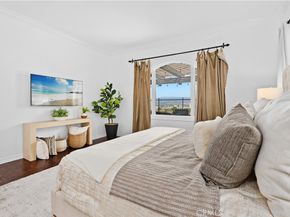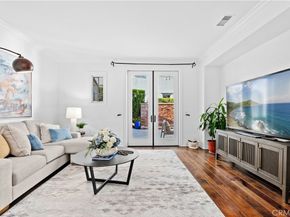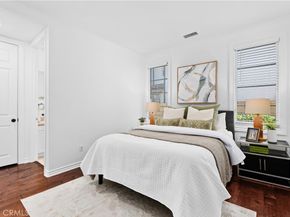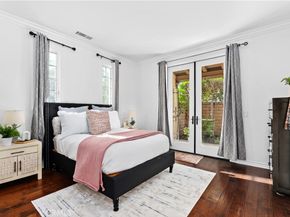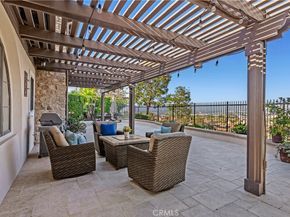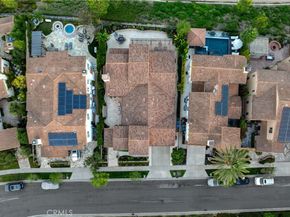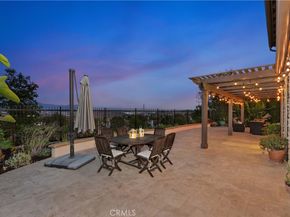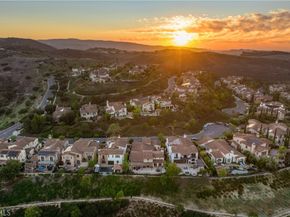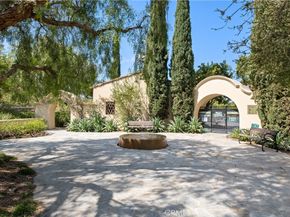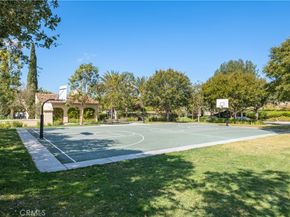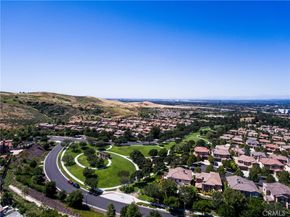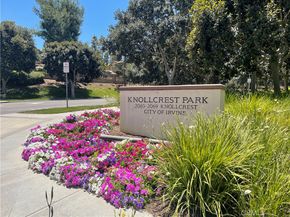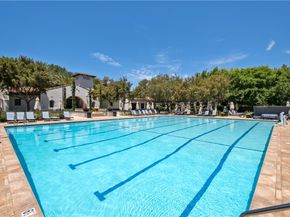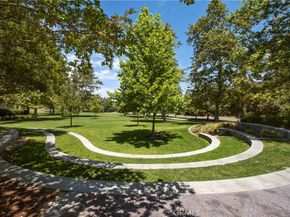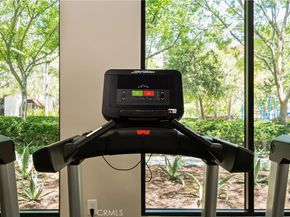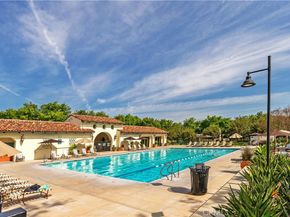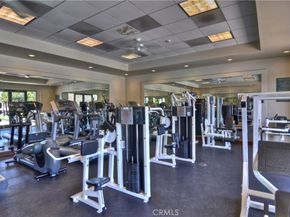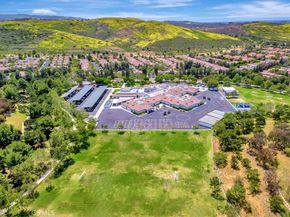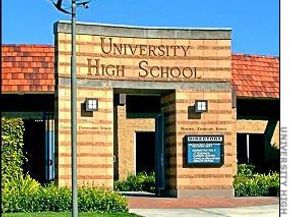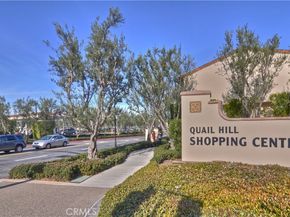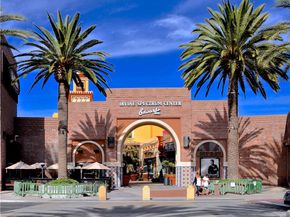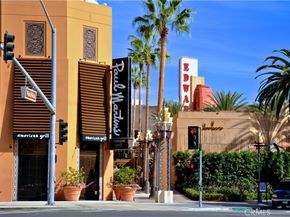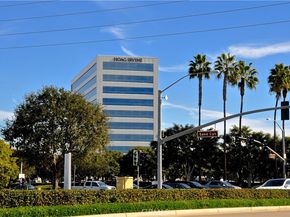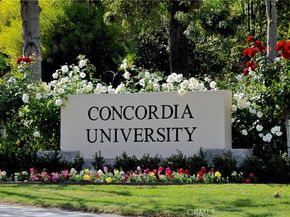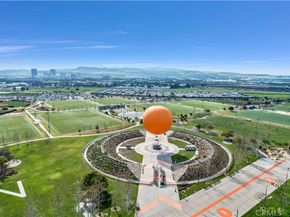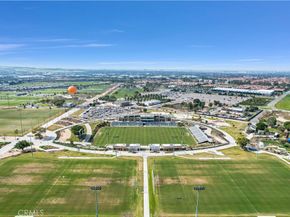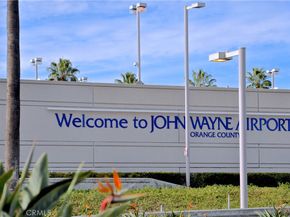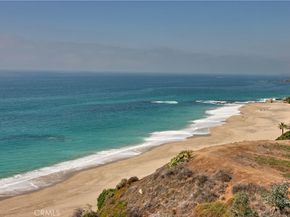Perched atop the prestigious Quail Hill community, this elegant SINGLE-STORY "Vicara Residence One" showcases refined living on a premium, nearly 8,500 sq ft panoramic-view lot with one of THE BEST city lights and mountain VIEWS in Orange County. With over 3,100 square feet of thoughtfully designed space, this rare home offers four bedrooms, three-and-one-half baths, and a versatile office or den — perfectly blending sophistication, comfort, and style. A private gated entry opens to a beautifully appointed courtyard, complete with designer travertine hardscape, tranquil fountain, and ambient lighting that sets the stage for serene evenings under the stars. Inside, the home exudes warmth and craftsmanship — from the rich wood flooring and formal living room with fireplace and French doors, to soaring 20-foot ceilings that fill the gourmet kitchen and great room with natural light. The chef’s kitchen features an oversized island, custom cabinetry, and seamless flow into the inviting family area — ideal for both everyday living and elegant entertaining. The luxurious primary suite offers a private retreat connected to a spa-inspired bath featuring a soaking tub, large walk-in shower, and dual walk-in closets. Three additional bedrooms, each with access to beautifully finished baths, complete the thoughtfully designed floor plan. A dedicated office or den provides the perfect work-from-home space, and the spacious laundry room adds convenience. Located on a quiet, single-loaded street in the community's most prestigious section, the home enjoys the ideal balance of morning sun and afternoon shade — the perfect complement to its breathtaking views. Residents of Quail Hill enjoy resort-style amenities including five parks, three pools and spas, two fitness centers, tennis and basketball courts, hiking and biking trails, and top-rated Irvine schools, including nationally-acclaimed University High School. With close proximity to upscale shopping, fine dining, and major freeways — 405, 5, and 133 — you’ll have quick access to the coastal beaches, John Wayne Airport, and all that Southern California has to offer. A rare single-story gem in one of Irvine’s most coveted enclaves — this is the view home of your dreams, offering elegance, privacy, and everyday luxury at its finest.












