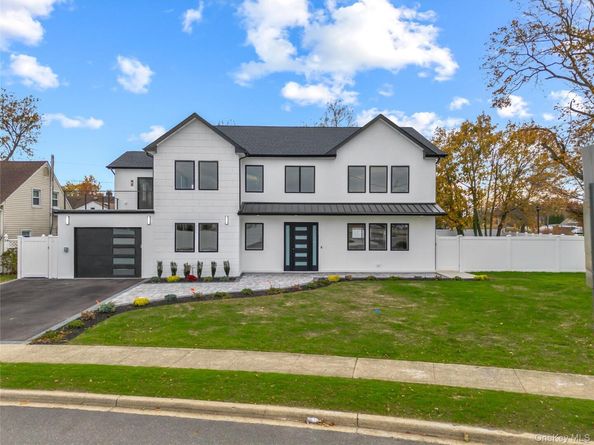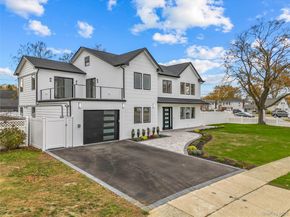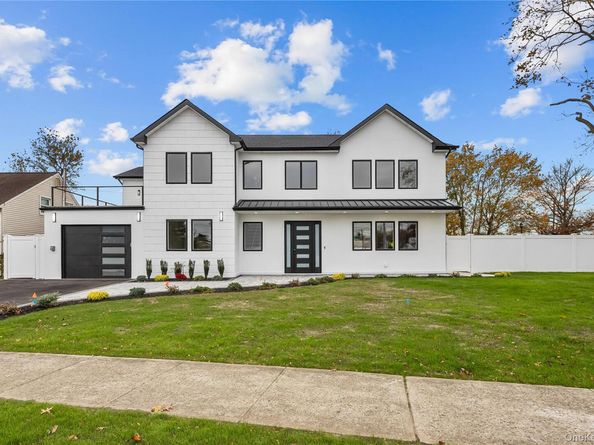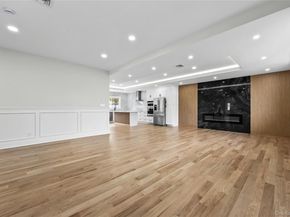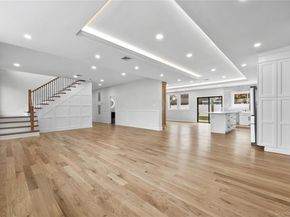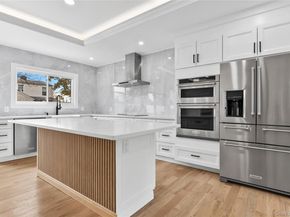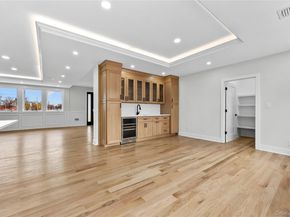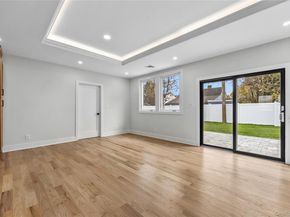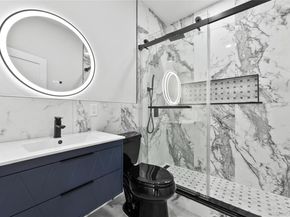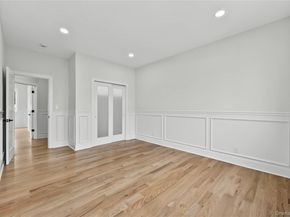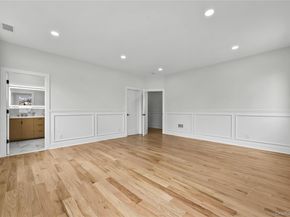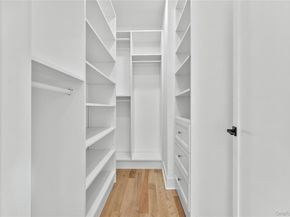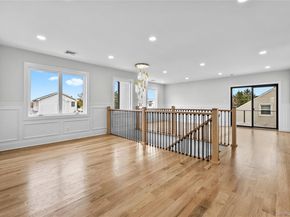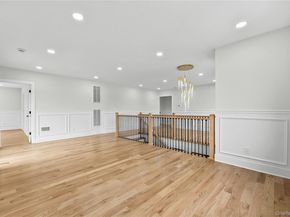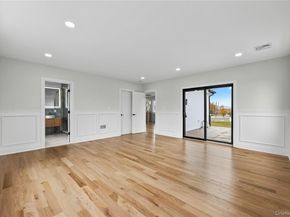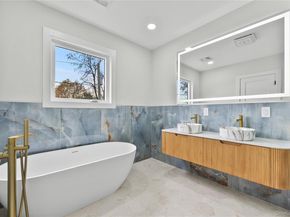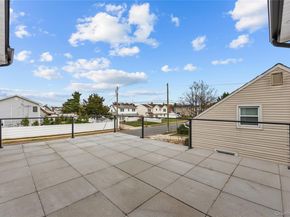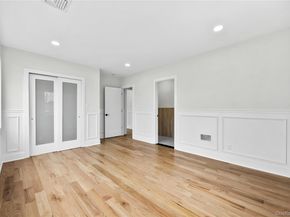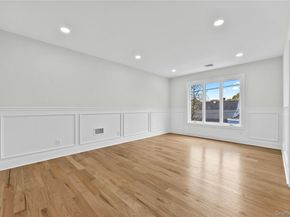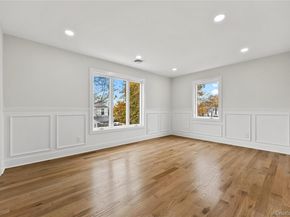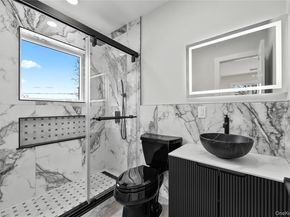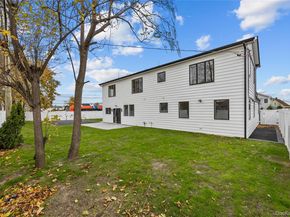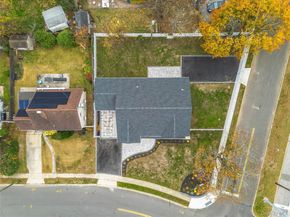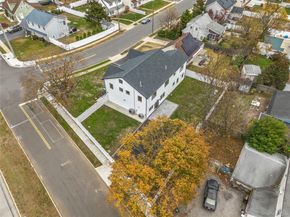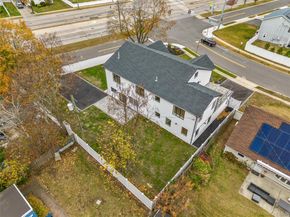Welcome to this stunning 2025 new construction single family home offering over 4,132 sq ft of luxurious living space on an expansive 9,500 sq ft lot Thoughtfully designed and built for modern living, this exceptional home features 6 spacious bedrooms and 5 beautifully appointed bathrooms, providing the perfect blend of comfort, style, and functionality for today’s lifestyle.
Step inside to an open and airy layout with gorgeous oak hardwood floors, abundant natural light, and high-end finishes throughout. The heart of the home is the beautifully designed kitchen, complete with quartz countertops, premium cabinetry, and a seamless flow into the dining and living areas ideal for both everyday living and effortless entertaining.
This home features advanced modern systems for maximum comfort and efficiency, including two 200 amp electric panels, an electric car charger, and two separate heating and cooling heat-pump units servicing the 1st and 2nd floors. Additional upgrades include a new water main, new sewer line, and new sprinkler system, giving you peace of mind living for years to come.
The exterior is just as impressive. Enjoy a newly installed fully fenced backyard, perfect for family gatherings, pets, and outdoor relaxation. A one car garage plus two separate driveways offer ample parking and easy accessibility for multiple vehicles.
Located on Newbridge Road, this home sits in an incredibly convenient and central location close to shops, restaurants, parks, schools, and major roadways offering unmatched accessibility while still maintaining the comfort and privacy of a residential setting.
With its perfect combination of size, luxury, efficiency, and location, this brand-new home is a rare find and an incredible opportunity for any buyer seeking modern living at its finest. Don’t miss your chance to own this extraordinary property schedule your private showing today!












