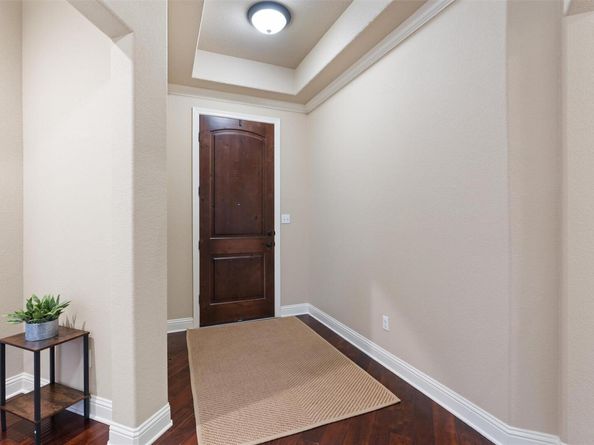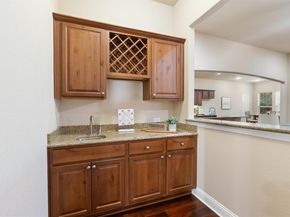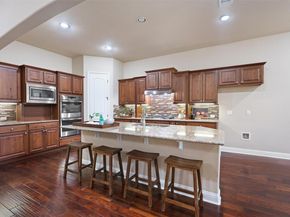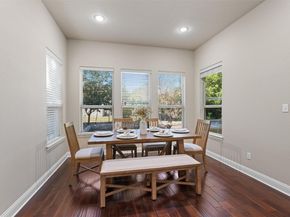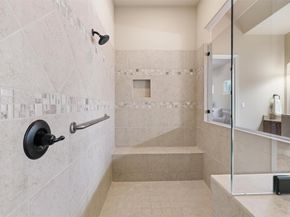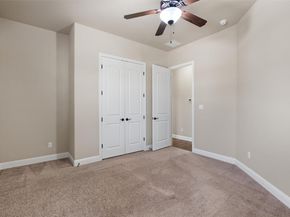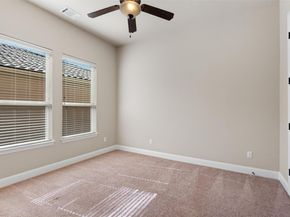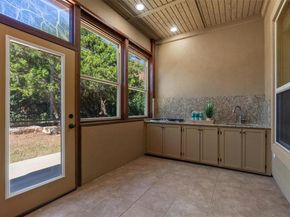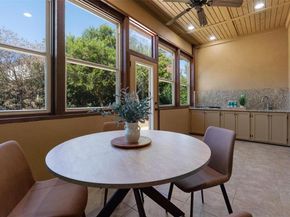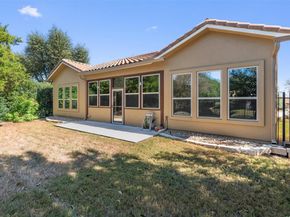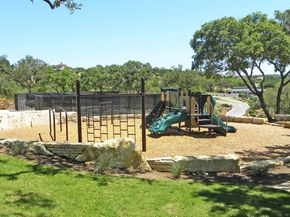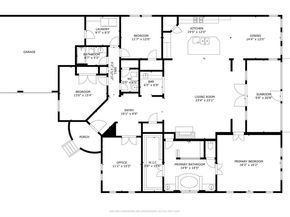Welcome to 1913 Harvest Dance Dr, Leander, located in Cap Rock at Crystal Falls. The gated golf course community has 120 homes, this fabulous single-story La Estrella floor plan offers a rare opportunity to own one of the few of its kind. Thoughtfully designed and beautifully maintained by its original owners, the residence blends elegance, comfort, and functionality. Spanning 2,668 sq ft, this home offers 3 bedrooms, 2.5 baths, and a dedicated office with double doors for privacy. The open-concept layout connects the living room, kitchen, dining area, and wet bar — perfect for entertaining. A cozy gas fireplace anchors the living space, adding warmth and charm to winter evenings. The spacious kitchen is a chef’s dream, featuring ample storage and counter space, granite countertops, double ovens, a gas range, and a walk-in pantry. Whether cooking for family or hosting friends, this kitchen delivers both style and function. The luxurious primary suite feels like a private spa with a large soaking tub, oversized walk-in shower, dual vanities with granite counters, and a massive walk-in closet. It’s the perfect retreat for relaxation after a long day. Enjoy year-round gatherings in the enclosed patio featuring a gas range, sink and an additional dining area. Electrical and plumbing are already in place for future customization. The extended driveway easily accommodates 6–8 vehicles, and the tile roof adds both durability and sophistication. Exterior painted in recent years; interior freshly painted, newer dishwasher and microwave, newer washer and dryer convey, extended garage ceiling for additional storage potential. Resident amenities include two pools, tennis courts, volleyball, playgrounds, a community pavilion, fishing lake, walking trails, and the Crystal Falls Golf Course. Located within acclaimed Leander ISD, this home offers easy access to Lakeline Blvd, Hwy 183, restaurants, and shopping.














