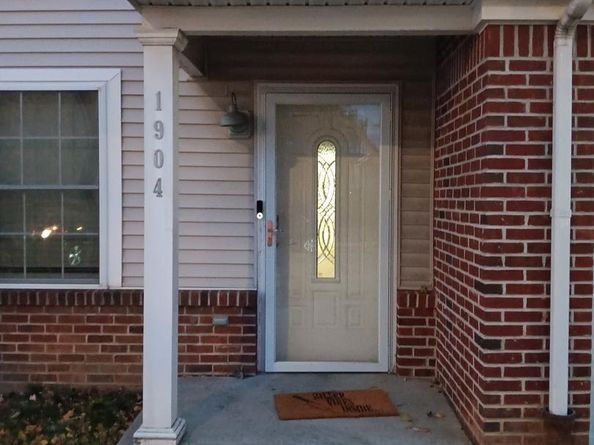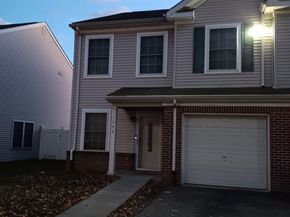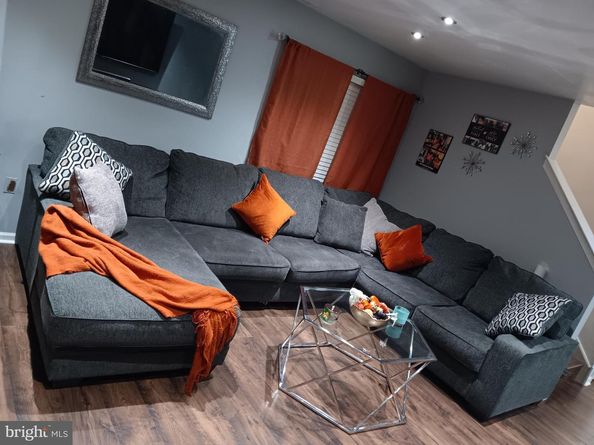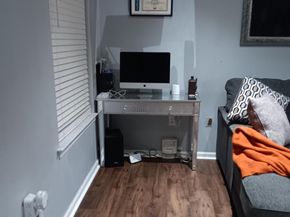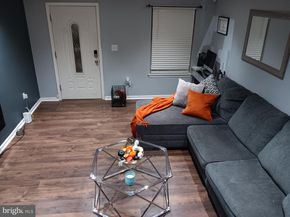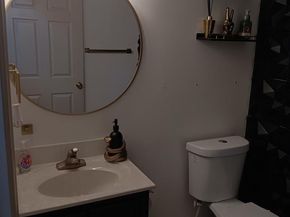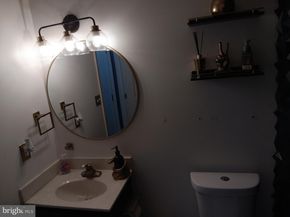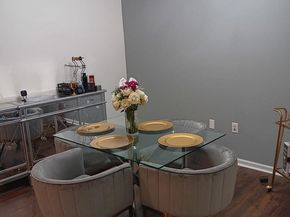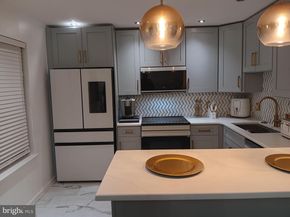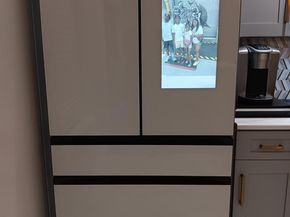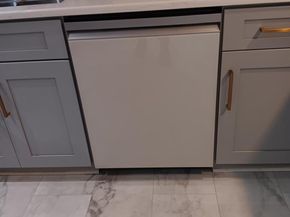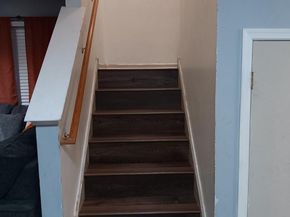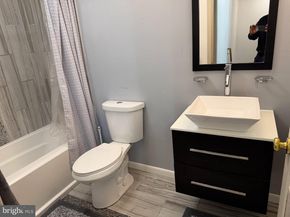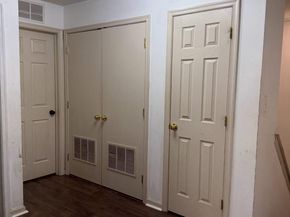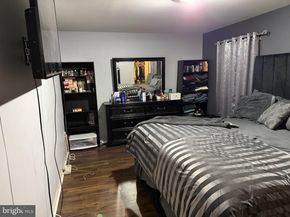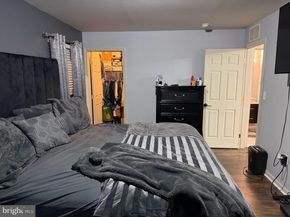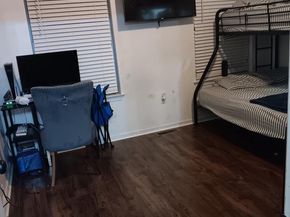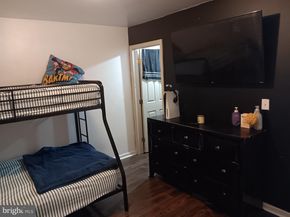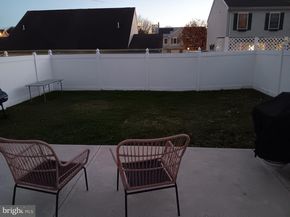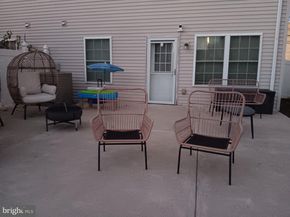Luxury Kitchen. Huge Private Yard. Immaculate Condition. Your Dream Home Starts Here.
This home is the definition of pride of ownership, and trust me, the pictures don't even come close to capturing how beautiful it truly is. Welcome to a flawlessly maintained, move-in-ready semi-detached home that delivers style, space, and upgrades in every direction. From the moment you walk in, the warm wood flooring, modern paint palette, and open layout make you feel like you've stepped into something special because you have. The designer kitchen is a full showstopper: quartz countertops, custome backsplash, premium gold fixtures, shaker cabinets, and high-end appliances that elevate everyday living into luxury. The bright living room flows effortlessly into the kitchen, creating the perfect space for hosting, relaxing, or family time. Upstairs and down, every room feels intentionally designed and well cared for. The bedrooms are peaceful retreats, the bathroom is magazine-worthy with a dramatic 3D accent wall, and the entire home radiates that "this place has been loved" energy buyers search for but rarely find. And then there's the backyard, massive, fully fenced, private, and built for entertaining. With an oversized concrete patio, there's room for outdoor dining, lounging, grilling, parties, pets, kids, you name it. This yard is a gem, and you simply won't find anything comparable at this price point. If you want a home that's been thoughtfully upgraded, meticulously maintained, and truly move-in-ready, this is the one. Come and get it. You'll fall in love the moment you walk through the door.












