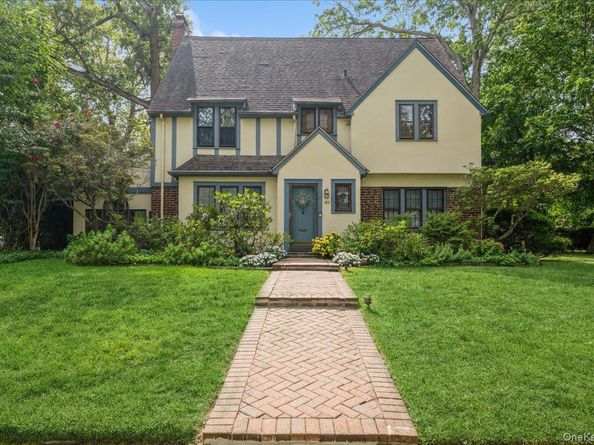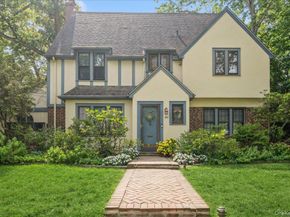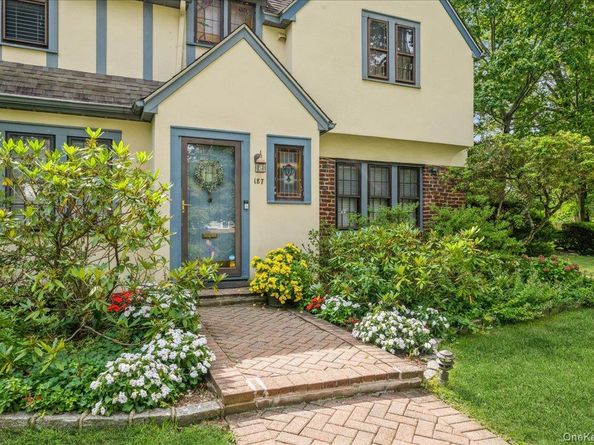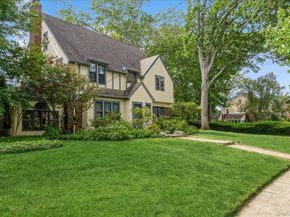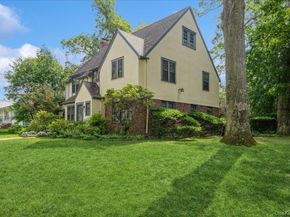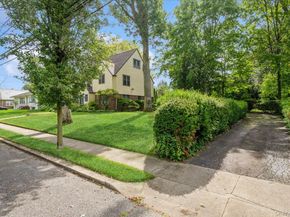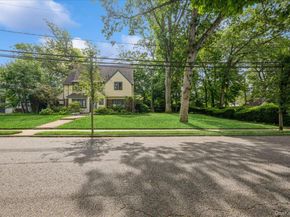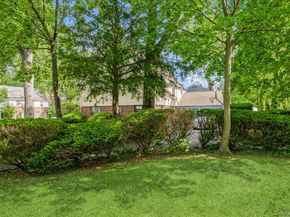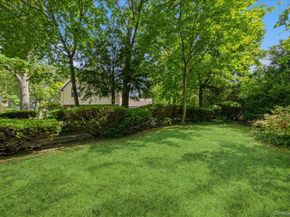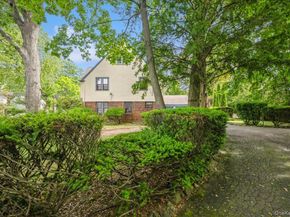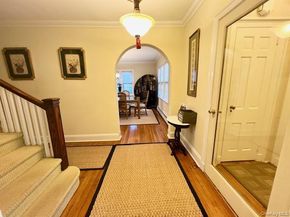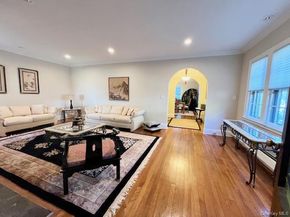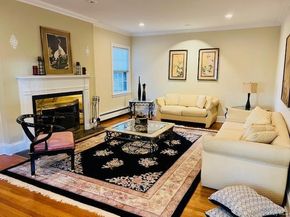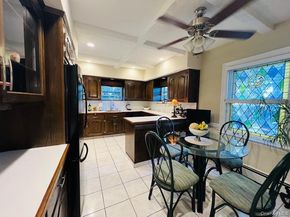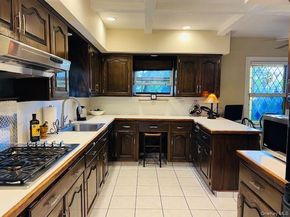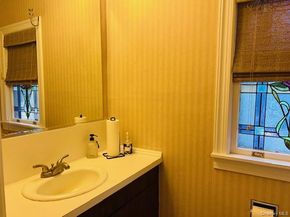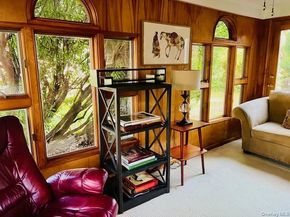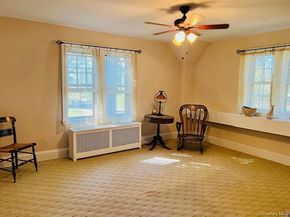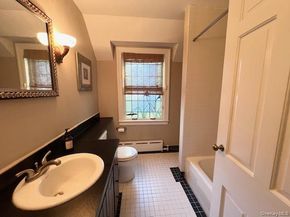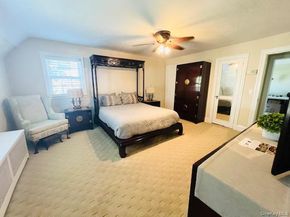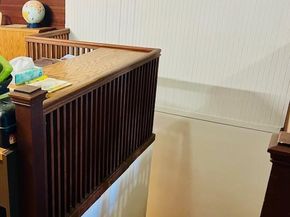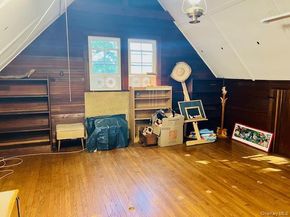Don't Miss the Opportunity to Buy in the Exclusive Stearns Park Neighborhood in the Baldwin School District. This Exquisite 5 BR/2.5 Bath, Custom Built, Queen Anne English Tudor, is nestled on Park-Like Property with a Private Backyard Sanctuary. This distinctive home is bursting with Lots of Old World Charm, Original Stain Glass Windows and Rounded Archways. First Floor boasts: Spacious Entryway, Expansive Living Room with Wood Burning Fireplace, Enclosed porch adorned with rich woodwork and custom windows, Formal Banquet Size Dining Room, Large EIK with Walnut Cabinetry, Half Bathroom, Bedroom/Office. Gleaming Hardwood Floors throughout. Second Floor has large landing which leads to Primary Bedroom w/En-Suite Full Bath, Walk-In Cedar Closets, and 3 additional Oversized Bedrooms. All Bedrooms have Architectural Ceilings. Third Floor has a Walk Up Finished Attic with hardwood Floors and Cathedral Ceiling, with New Windows, Lots of Storage and Closets, and Window Seats. Full Finished Basement with Hardwood Floors, and High Ceiling, Bar, Electric Fireplace, and plenty of Storage Space. Laundry and Utility Room with Gas Heating. Long and Winding Treelined Driveway will lead you to a 2 Car Garage, Patio and Serene Outdoor Space, Perfect for Entertaining. This home is Close to LIRR, 40 Minute Direct Commute into Manhattan, Penn Station/Grand Central Station, Shops, Schools, Restaurants. Step into Elegance with this Beauty!












