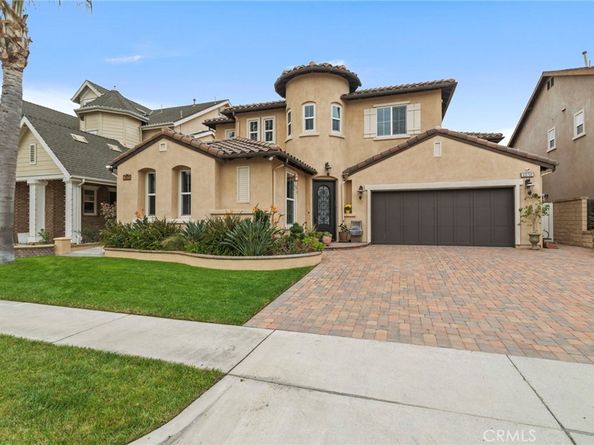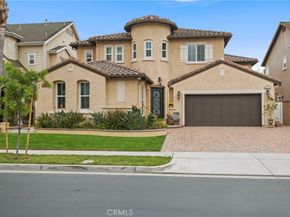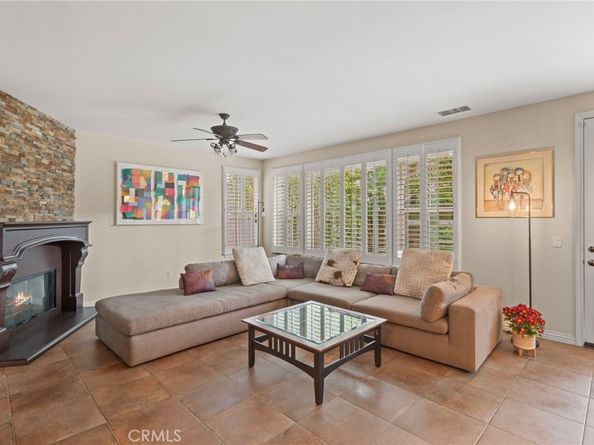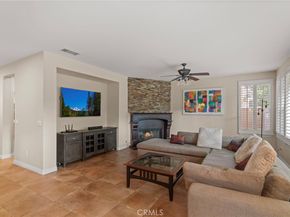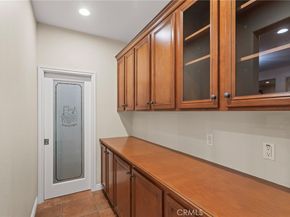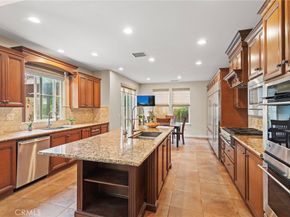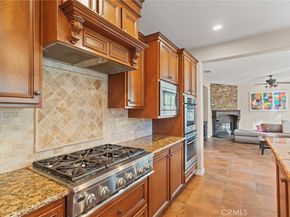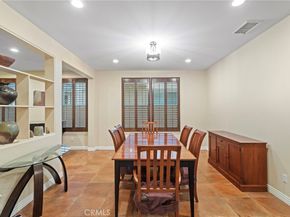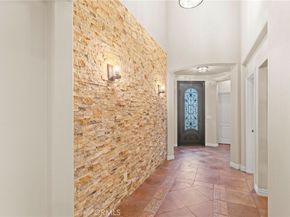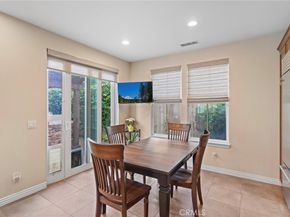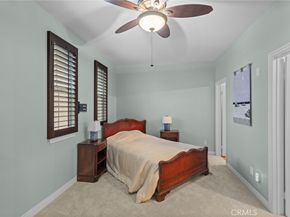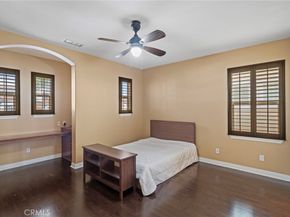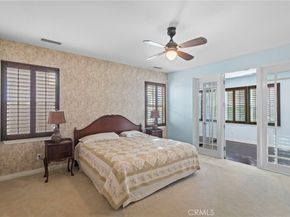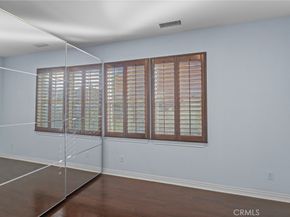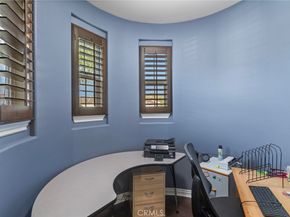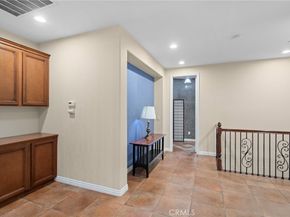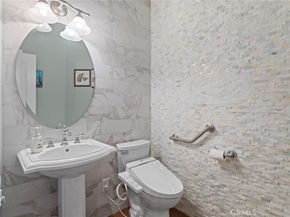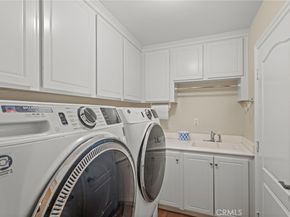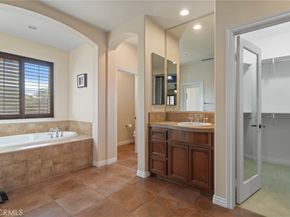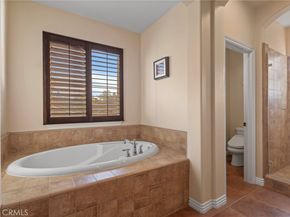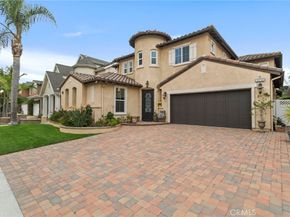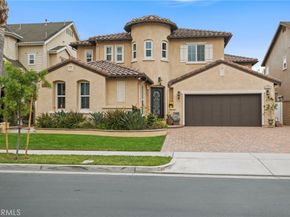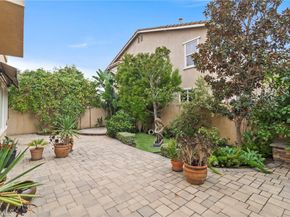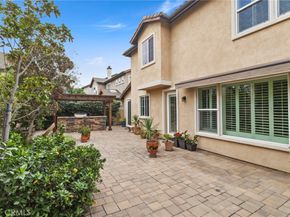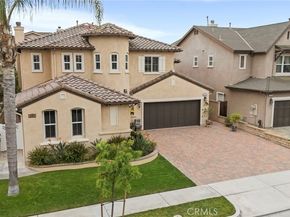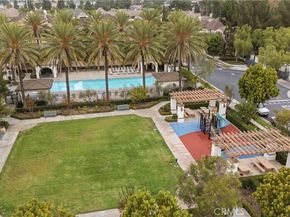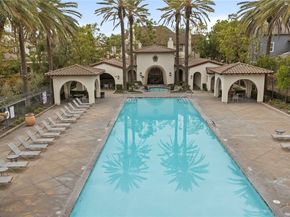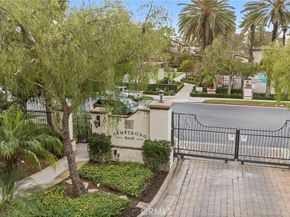A rare combination of location, luxury, and livability. Nestled within the prestigious guard-gated Armstrong Ranch community, this beautifully appointed home offers sophistication, warmth, and effortless comfort just moments from South Coast Plaza, world-class dining, and the arts.
Step inside and discover a design that welcomes both quiet evenings and lively gatherings. The gourmet kitchen is the centerpiece of the home, featuring a generous island with prep sink, granite countertops, stainless steel appliances, three Sub-Zero refrigerators, double ovens, a six-burner range, and a built-in microwave. A cozy breakfast nook and abundant cabinetry provide charm and functionality, while the open flow to the spacious family room with its fireplace and media niche creates the perfect setting for everyday living and entertaining.
Entertain elegantly in the formal dining room complemented by a full butler’s pantry, ideal for hosting dinner parties. Upstairs, the expansive primary suite serves as a serene retreat with a sitting area, two custom walk-in closets, and a luxurious bath featuring dual vanities, a soaking tub, and a separate shower. Each bedroom has its own private bath, and a main-level bedroom ensures convenience for guests or multigenerational living. A sound-treated room offers flexibility as a fifth bedroom, studio, or workspace.
The backyard features beautifully designed landscaping, a charming pergola, a built-in barbecue, and plenty of space for outdoor entertaining, along with a motorized awning with lights.
An approximately 140 sq. ft. builder-added flex space, not included in the 3,702 sq. ft., offers versatility for an office, playroom, or gym.
Life inside Armstrong Ranch feels like a private resort, complete with a pool, tot lot, and picnic area, all without Mello-Roos. This home embodies the perfect balance of elegance and comfort, designed for those who value quality, space, and style in one of Orange County’s most desirable neighborhoods.












