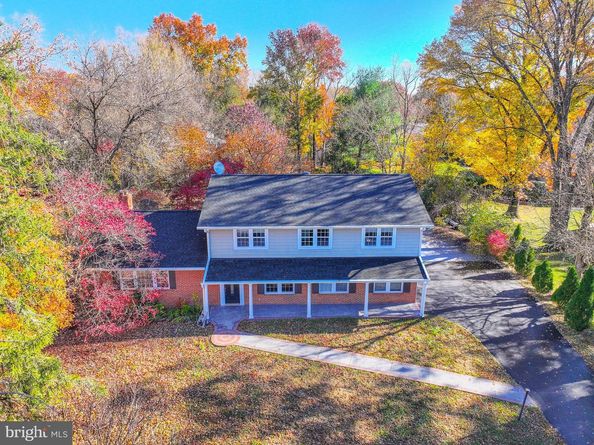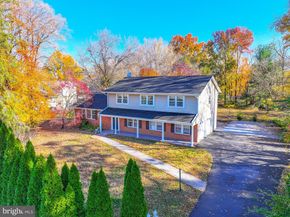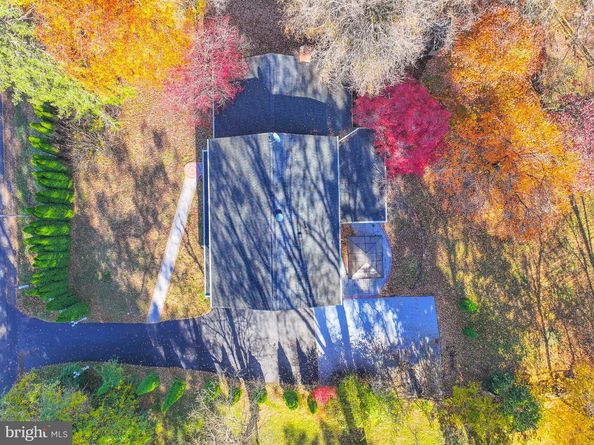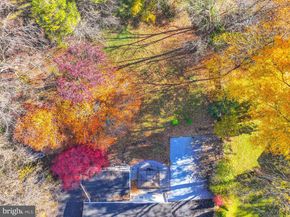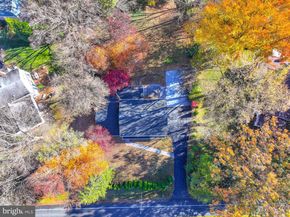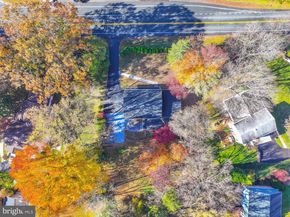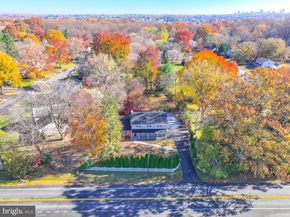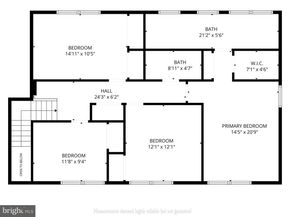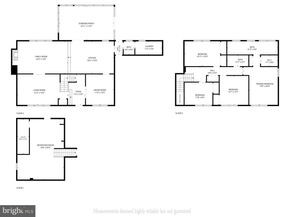Tucked deep into the mature trees of Vienna’s beloved Wayside neighborhood, this three-level Colonial proves just how exciting a classic home can be when it’s updated right. Set on nearly half an acre of leafy privacy, with a long driveway and room to roam out back, this 1970-built home has been thoroughly refreshed where it counts—yet keeps the character and proportions that made the era iconic.
From the curb, the charm is immediate. That wide, rocking-chair front porch? Totally timeless. The contrast of brick and updated HardiePlank-style siding feels both nostalgic and sharp. And the scale—over 3,100 finished square feet—means there’s plenty of room to stretch out, host, or hibernate. Head inside, and things open up even more.
You’ve got a bright front living room with oversized windows, a separate dining room that can seat 8+ easily, and an eat-in kitchen with ample prep space and storage. The kitchen itself has been tastefully updated with newer appliances, fresh countertops, and refinished cabinetry—delivering a move-in ready blend of function and style. The layout keeps everything connected—flowing into a sun-drenched family room with fireplace and an enormous screened-in porch overlooking the trees. It’s a home made for real life and real fun, no remodeling necessary.
Upstairs, four true bedrooms make great use of the upper level, including a massive primary suite with a walk-in closet and two full bathrooms—both recently refreshed. Downstairs, the finished basement adds even more bonus space with a walkout rec room (think media lounge, gym, game room—you choose) and utility room for easy storage.
But it’s what’s beyond the walls that makes this place special: the backyard. If you value a yard with actual usable space—not just a patch of grass behind a fence—this one is a dream. The lot backs to woods, the canopy explodes with color every fall, and a stone patio with gazebo offers a covered outdoor escape you’ll want to use nearly year-round.
Important updates include a new roof (2021), new HVAC system (2021), and updated garage doors (2021), plus fresh paint and new flooring throughout. It’s the kind of thoughtful refresh that enhances daily comfort while letting the home’s traditional bones shine.
And despite all that serenity, you’re close to everything. In just a few turns, you’re on Route 123, Lawyers Road, or the Dulles Toll Road—giving you easy access to Reston Town Center, Tysons, Vienna Metro, and Dulles Airport. The W&OD Trail is right nearby, and you’re tucked between vibrant town centers full of parks, dining, boutiques, markets, and live events all year long.
No HOA means flexibility. The layout means function. And the lot? It’s the kind of place that invites you to stay. Whether you’re dreaming of space to entertain or craving quiet among the trees, this Vienna gem delivers.












