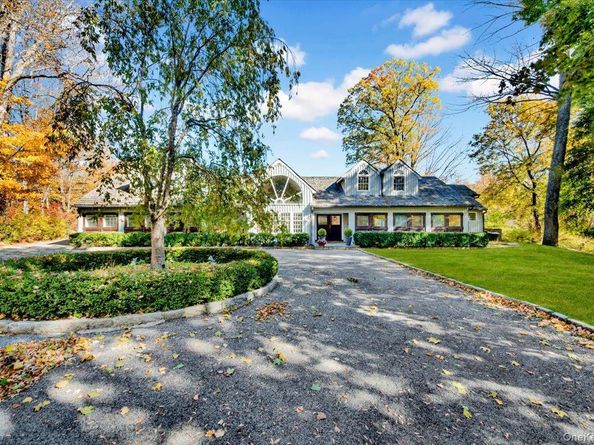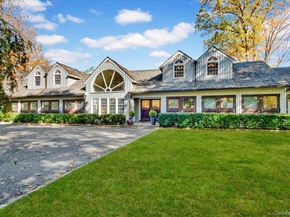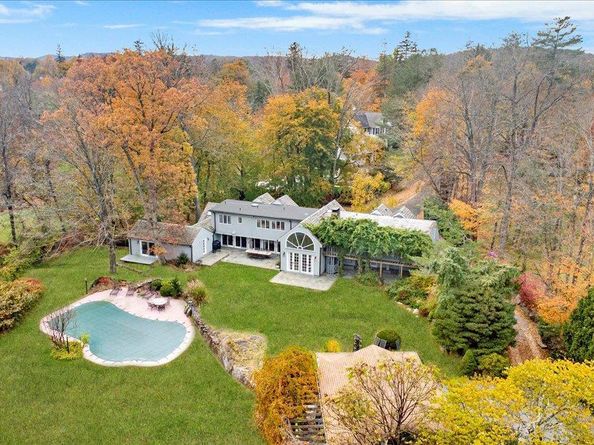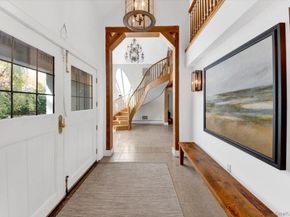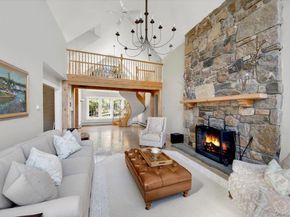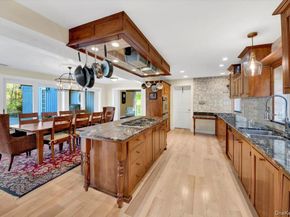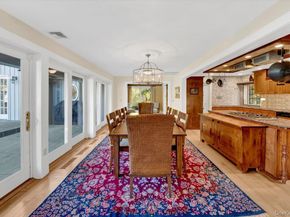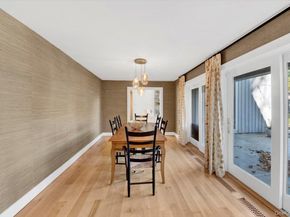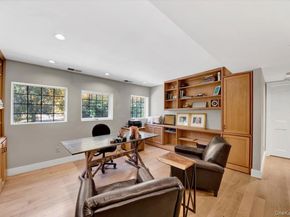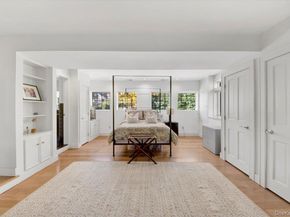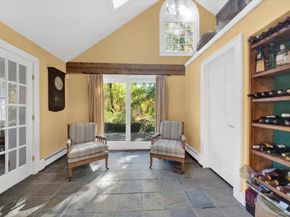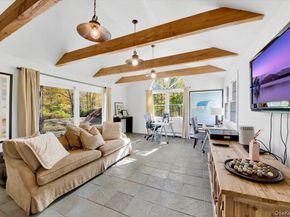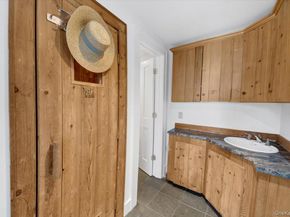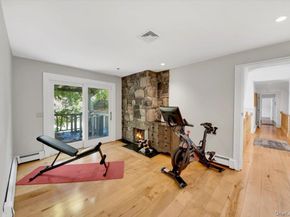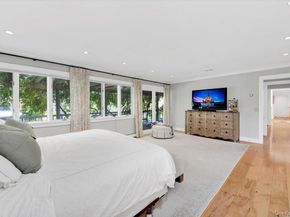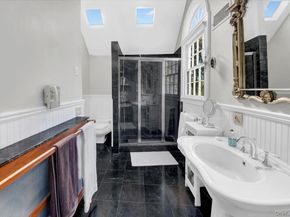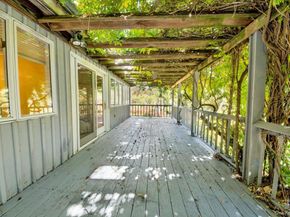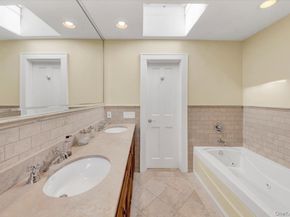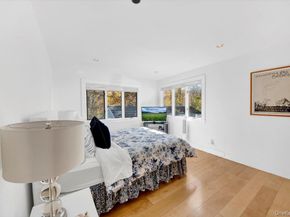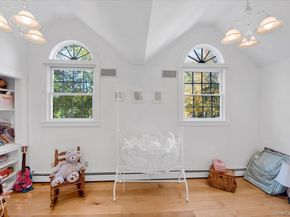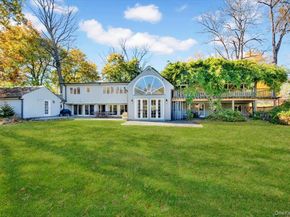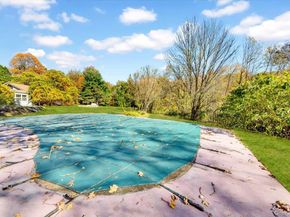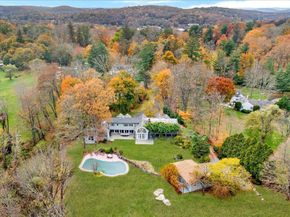Welcome to 183 McLain Street — a timeless country estate set on over 6 acres of flat, scenic land in the heart of Bedford’s premier estate area! Originally a historic carriage house, this home has been beautifully expanded and updated, blending classic character with modern comfort throughout. The main level features a dramatic two-story living room with cathedral ceilings, a stone fireplace, and walls of windows that open to the backyard patios, perfect for indoor-outdoor entertaining. A chef’s kitchen with high-end appliances connects seamlessly to the formal dining room. The main level also includes a library or formal home office, a spacious rear wing that can serve as a family room, den, or bonus suite with its own private deck, and a main-level bedroom with an ensuite full bath and laundry, ideal for guests or an au pair. Wide-plank maple floors and tons of natural light, radiate throughout the home. Upstairs, the massive primary suite offers a versatile sitting room with fireplace, separate vanity area, custom closets, and access to a covered pergola deck overlooking the scenic backyard. 2-additional Bedrooms, a separate nursery or study, and a 2nd laundry room complete the upper level. Outside, enjoy resort-style amenities including an in-ground heated gunite pool, indoor cabana area with built-in sauna and steam shower, and an expansive landscape ideal for any activity. A 3-car detached garage with extra storage and potential completes the property. This home offers a true country oasis while keeping everything at your fingertips — just minutes to Bedford Village, Metro-North, major highways, less than 15 minutes to Westchester County Airport, and only 50 minutes to NYC, all within the award-winning Bedford School District. 183 McLain — where classic Bedford charm meets modern country living!












