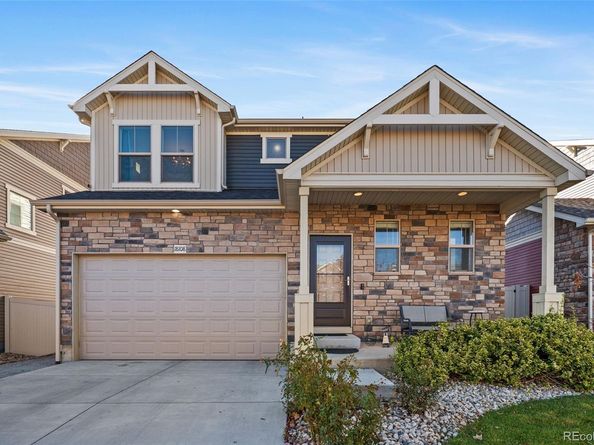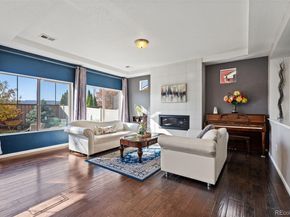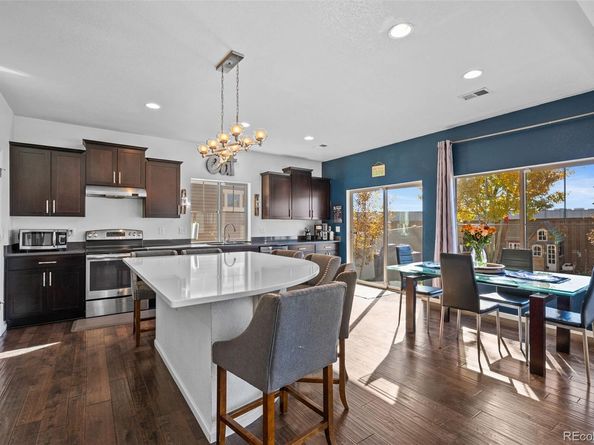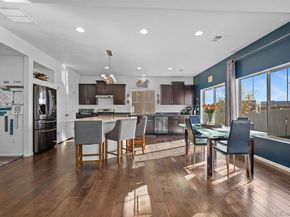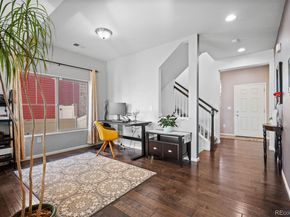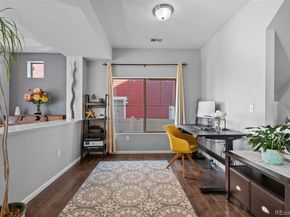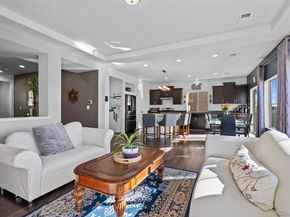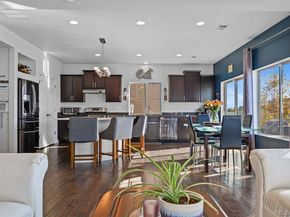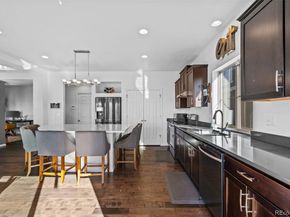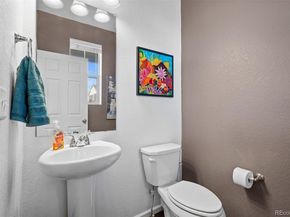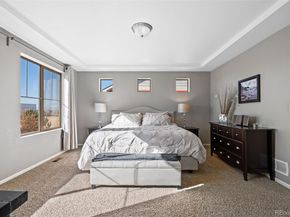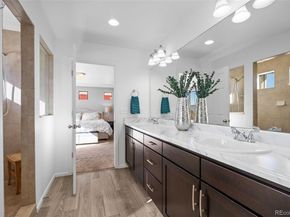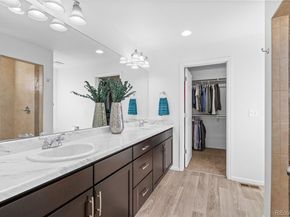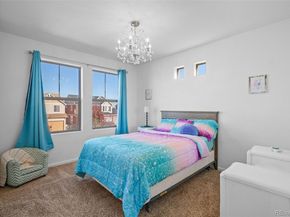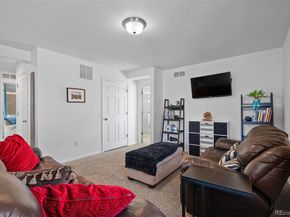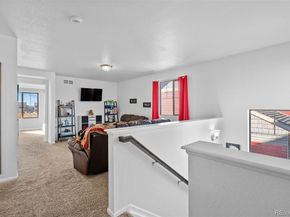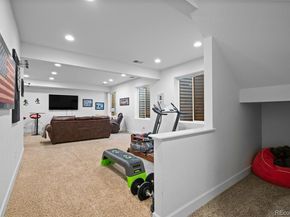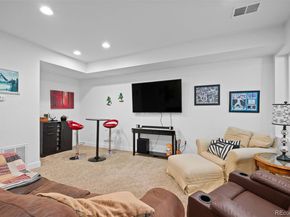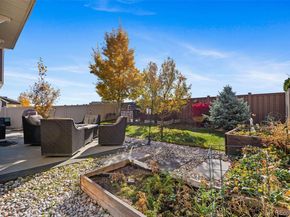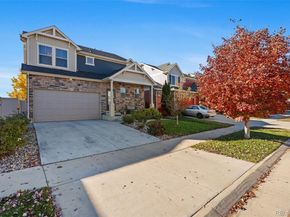Welcome home, where style meets comfort! Natural light abounds this true, open concept floor plan with gleaming wood floors and floor-to-ceiling windows. Prepare to be wowed by the gourmet kitchen, featuring many upgrades including granite countertops, newer stainless steel appliances, and a gigantic center island that seats six—ideal for entertaining! You'll also love the oversized pantry, providing ample storage for all your culinary needs. The inviting living room, anchored by the contemporary gas fireplace, sets the perfect tone for gatherings. Step outside to the serene patio and fully fenced backyard, an entertainer's paradise! With raised planters, a lush grassy lawn, and the added bonus of *no homes directly behind you*, this outdoor space is perfect for summer barbecues and peaceful evenings. Need versatility? The formal dining or flex room can easily adapt to your hosting needs or serve as a productive home office. A convenient powder room rounds out the main level. Make your way upstairs to discover the generous ensuite primary retreat, complete with a massive walk-in closet and a spa-inspired 4-piece bath featuring a walk-in shower, double sinks, and a raised vanity. Two additional bedrooms, a full bath, and a bright loft area provide plenty of space for relaxation, creativity, or play. Plus, the upper-level laundry room with built-ins adds a dash of everyday convenience.
The finished basement is a true extension of your living space, boasting a spacious rec room and plenty of storage options. Don't miss the custom stone cellar—perfect for showcasing your wine collection! Many newer systems include the roof, siding, gutters, and appliances. Located just minutes from DIA, Green Valley Ranch Golf Club, GV Recreation Center, parks, disc golf, and major highways, this home is convenient to where you want to be. Here is your opportunity to combine comfort, elegance, and functionality for the ultimate modern living experience.












