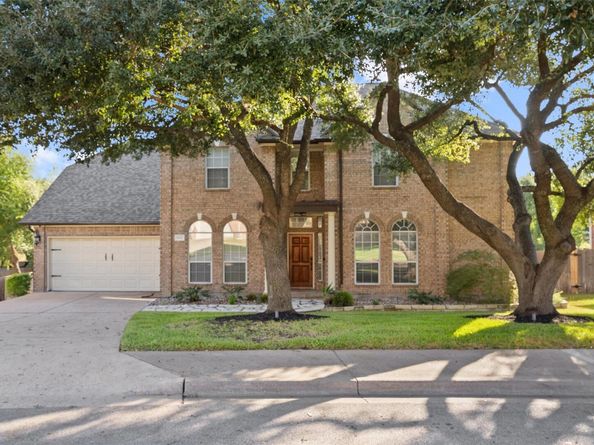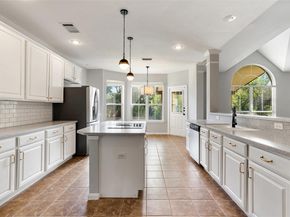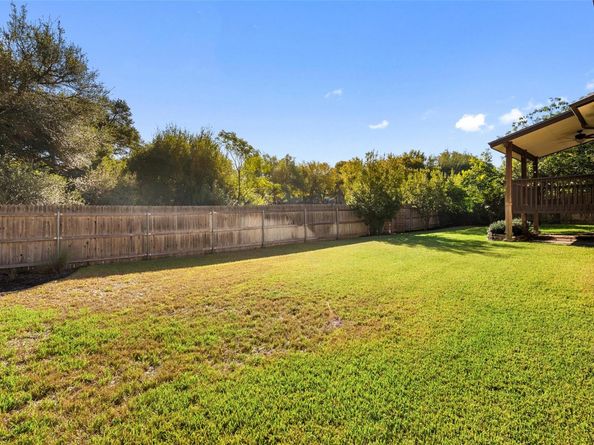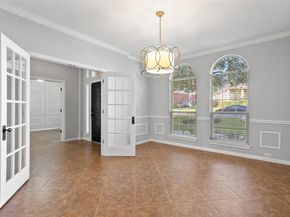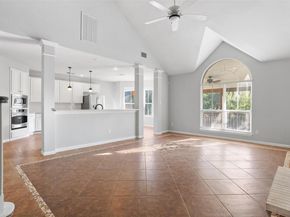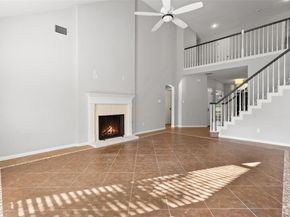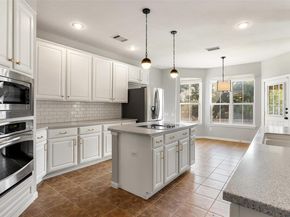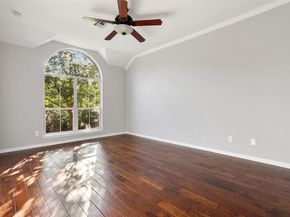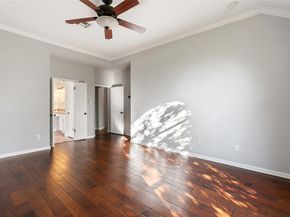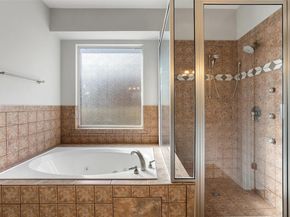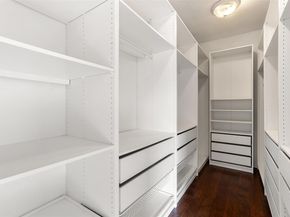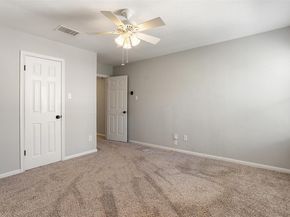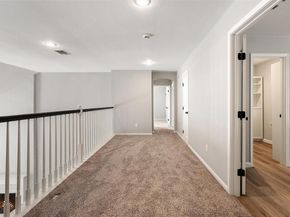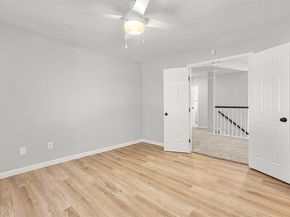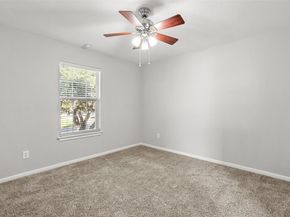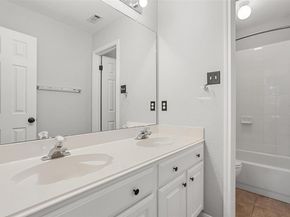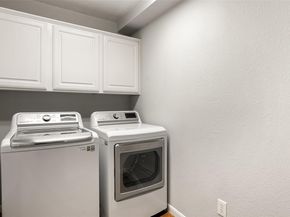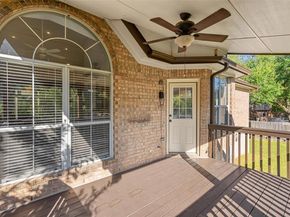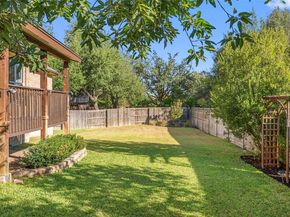Tucked away on a quiet cul-de-sac, this beautiful two-story home sits on one of the larger lots in the neighborhood and backs to a peaceful greenbelt, offering privacy and plenty of room to stretch out. The curb appeal shines with mature shade trees, a well-maintained xeriscaped front yard, and a charming stone walkway leading to the covered front entry. Inside, the home is bright and welcoming, with high ceilings, large windows, and tile flooring throughout the main living areas. Just off the entryway is a dedicated office with French doors and built-ins plus a formal dining room with crown molding and great natural light. The spacious living room features soaring ceilings, a ceiling fan, and a seamless flow into the kitchen and breakfast area. The kitchen is well-equipped with a center island, solid-surface countertops, tile backsplash, built-in microwave and oven, and a breakfast bar. The sunny breakfast nook opens to a covered deck that overlooks a large backyard and Greenbelt, a private outdoor retreat, ideal for entertaining or relaxing after a long day. The main-level primary suite offers a peaceful escape with high ceilings, a ceiling fan, dual vanities, a deep soaking tub, walk-in shower, and a generous walk-in closet. Upstairs, you’ll find additional bedrooms and bathrooms along with a flexible bonus space behind French doors—perfect as a game room, media room, or second office. Residents enjoy a true community feel with neighborhood amenities that include a park, playground, and pool. Outdoor lovers will appreciate direct access to the Brushy Creek Regional Trail system, which offers over 7 miles of paved hike-and-bike paths and more than 20 miles of single-track mountain bike trails that weave through scenic greenbelts, creeks, and open spaces. This home is zoned to highly acclaimed Round Rock ISD schools, including Fern Bluff Elementary, Chisholm Trail Middle School, and Round Rock High School—some of the most sought-after in the area.












