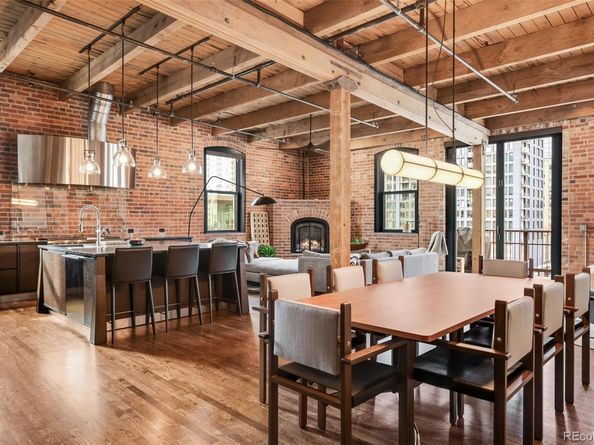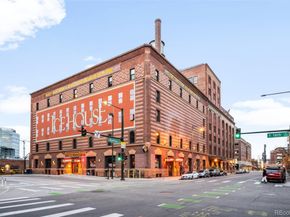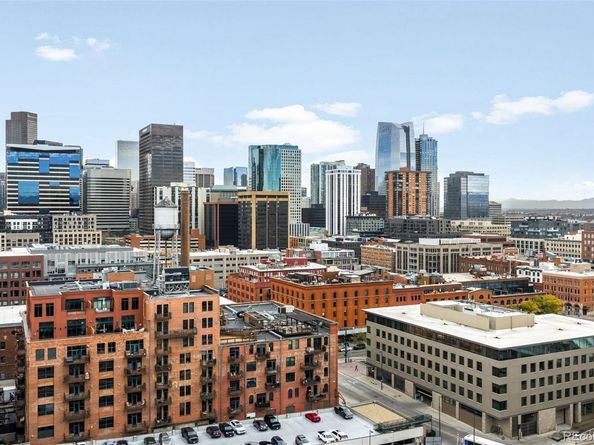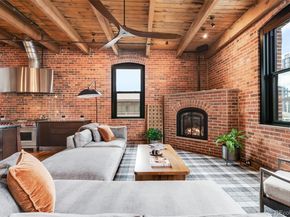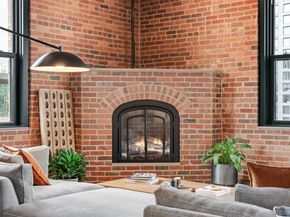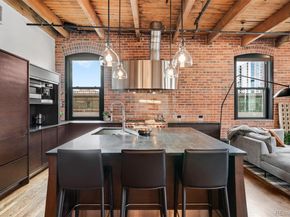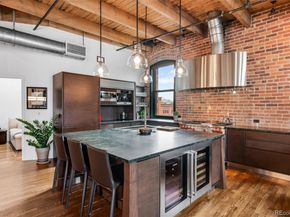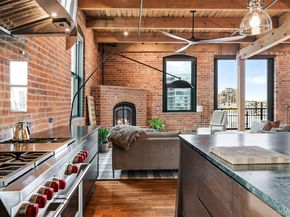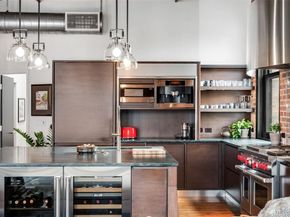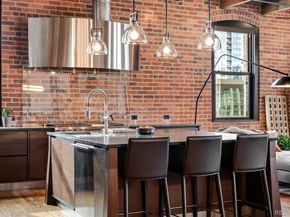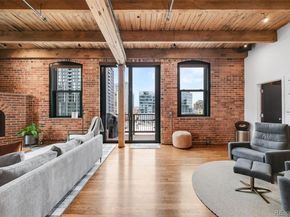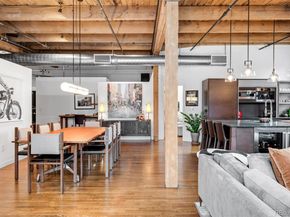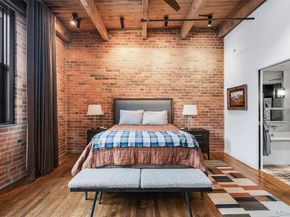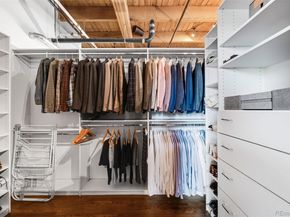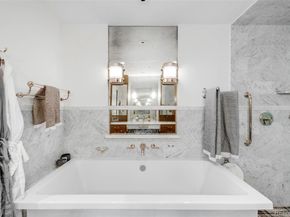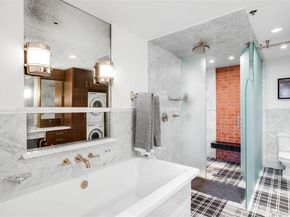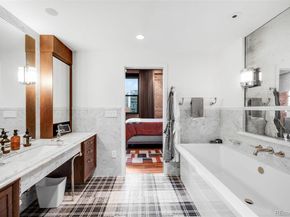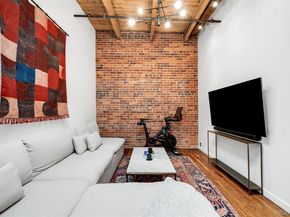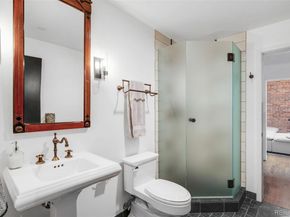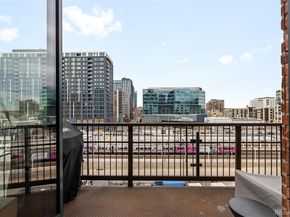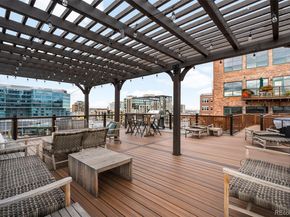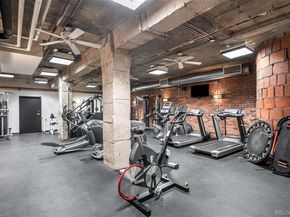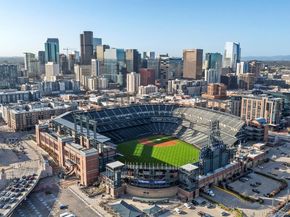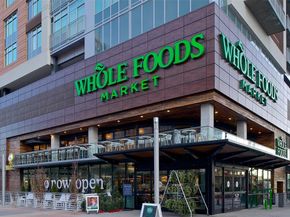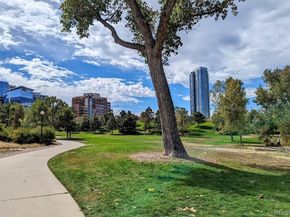Experience penthouse living at its finest in Residence 516, a corner penthouse at the historic Ice House Lofts — a rare offering in the heart of LoDo. Built in the late 1890s, the Ice House blends its storied past with modern luxury. Exposed brick, timber accents, soaring ceilings, and abundant natural light define true Denver loft living.
Fully remodeled and designed for effortless entertaining, this turn-key residence showcases a chef’s kitchen with state-of-the-art appliances, including a Sub-Zero refrigerator, wine and beverage coolers, a Miele coffee station, a Wolf 6-burner range, double ovens, warming drawer, and an expansive island ideal for hosting. The open layout flows into a living area centered by a gas fireplace and enhanced with NanaWall doors opening to a serene balcony with unobstructed Union Station views — an unforgettable backdrop. Sofa and custom rug in the living room are included.
A thoughtful floor plan offers full-height bedroom walls, delivering modern privacy while preserving the Ice House’s historic character. Automated sound, lighting, and custom window coverings provide convenience. The secondary bedroom is a cozy entertainment lounge but easily converts into an office or guest suite. The sophisticated primary suite features a spa-inspired bath with an air tub, steam shower, and rain shower fixture. Built-out storage enhances every closet.
This penthouse includes two underground secured parking spaces, a private storage unit, and direct access to the building’s fitness center — an exceptional amenity package.
In the most coveted pocket of LoDo, residents enjoy access to Union Station, world-class dining, shopping, arts, entertainment, and Denver’s vibrant urban pulse. Penthouse 516 at The Ice House Lofts epitomizes historic charm, modern luxury, and unmatched location — an entertainer’s dream in one of downtown Denver’s most iconic buildings.
Be sure to explore the virtual tour links for a stunning video and 3D tour.












