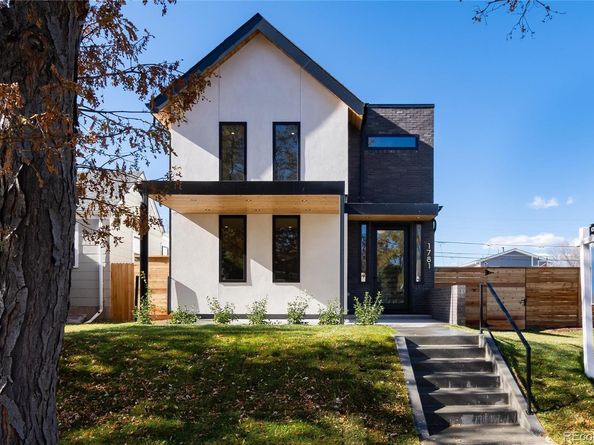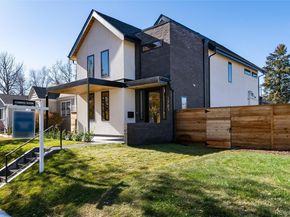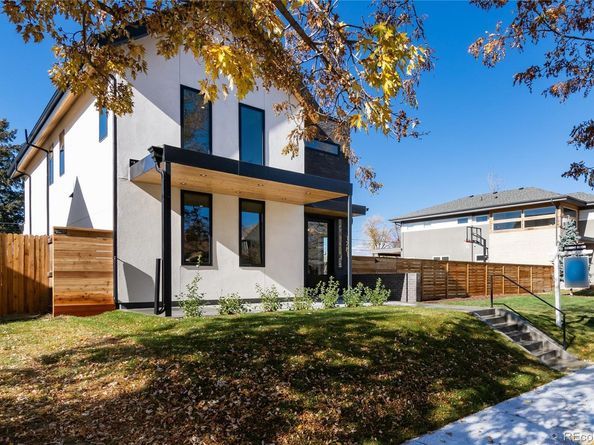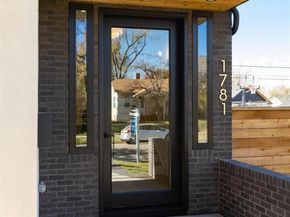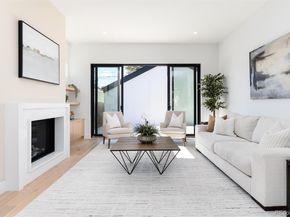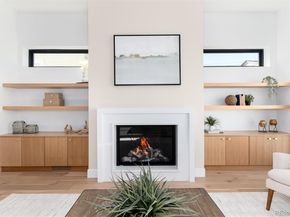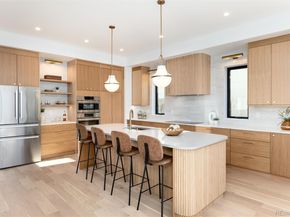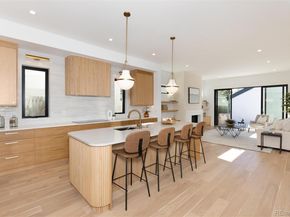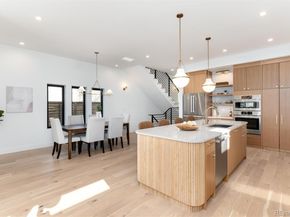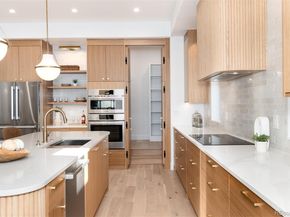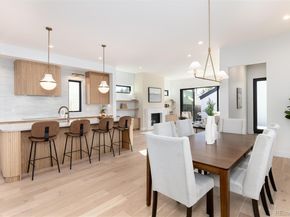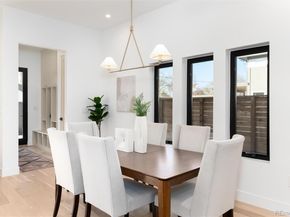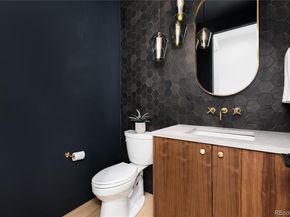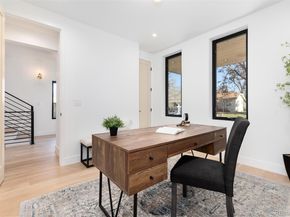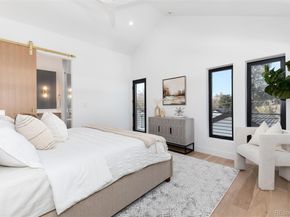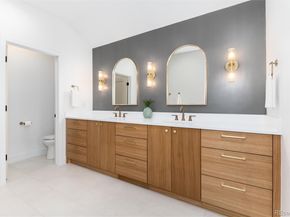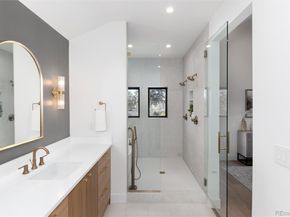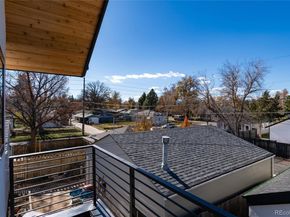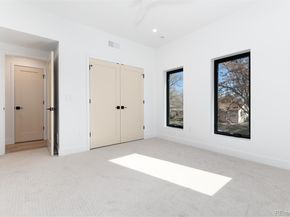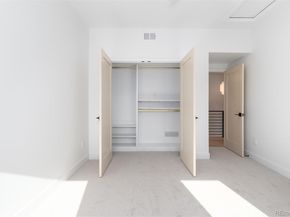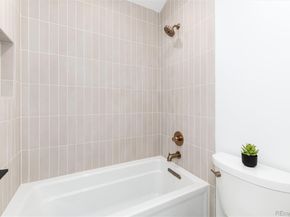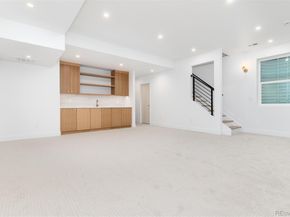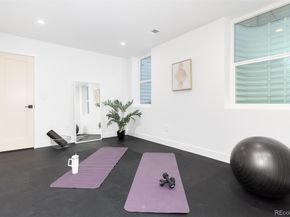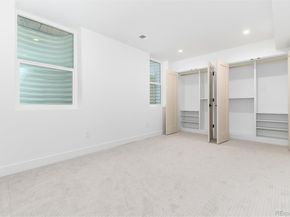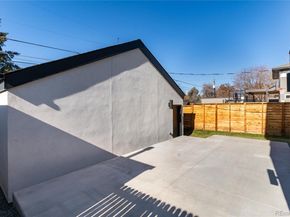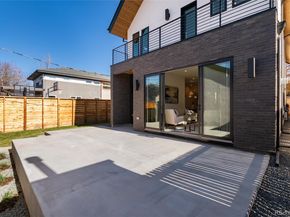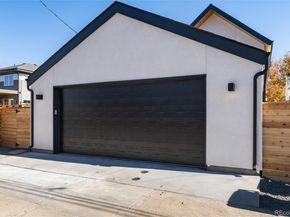Welcome to 1781 S Marion Street, an elevated urban sanctuary in the heart of Denver’s coveted Platt Park neighborhood. Thoughtfully designed and newly built in 2025, this modern residence blends sophisticated style with effortless livability. The home features 6 bedrooms and 4 bathrooms across 3,600+ square feet with 10' ceilings throughout main level and 9' ceilings in the basement. Enjoy the natural light pouring in through large windows, wide-plank white oak hardwood floors, custom cabinetry, soaring vaulted ceilings, and designer finishes throughout. The chef-inspired kitchen is the heart of the home, featuring premium Bosch appliances, a large island, and a hidden walk-in butler’s pantry with a second sink and bar area. The open-concept living and dining areas flow seamlessly to an inviting backyard and patio space, perfect for entertaining or quiet evenings outdoors. A rear mudroom with built-in cabinetry is conveniently located upon exit to the patio and oversized 2-car detached garage. The main floor is complete with a powder room, built in front mudroom area, and a light-filled office/bedroom. Upstairs, the primary suite impresses with a vaulted ceiling, private balcony, spa-style 5 piece bath w/ wet-room, and a spacious custom walk-in closet that is completely modular. Two additional bedrooms, both with custom closets share a Jack-and-Jill bathroom, and a thoughtfully designed laundry room completes the upper level. The finished basement expands your living space with a generous lounge area and wet bar, a 3/4 bathroom, plus two additional bedrooms ideal for guests, a home gym, a playroom or office. With a detached oversized 2-car garage, spacious patio, walkability to Wash Park and South Pearl Street’s shopping, dining, and entertainment, along with access to light rail, this home offers the ultimate blend of modern luxury and urban convenience. 1 year builder warranty included.












