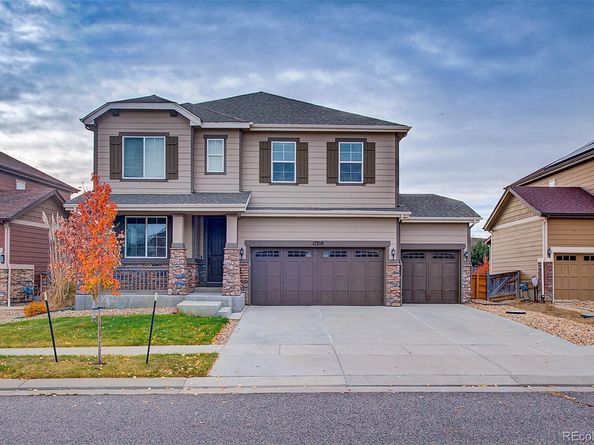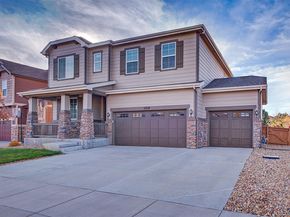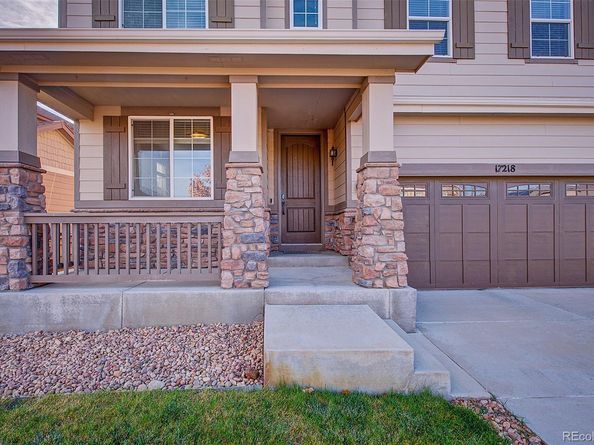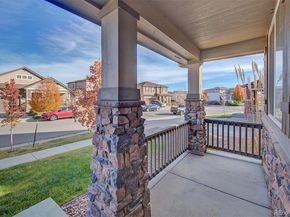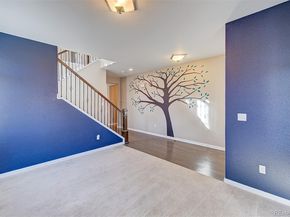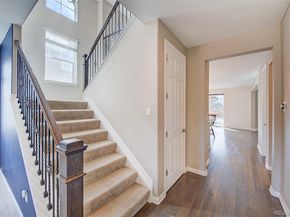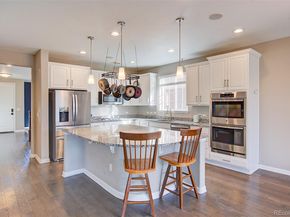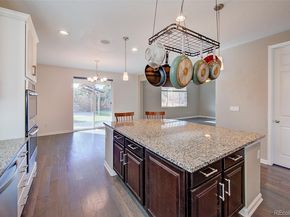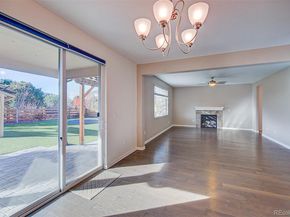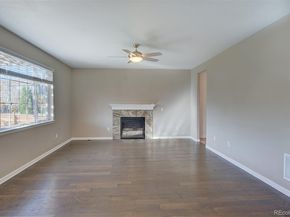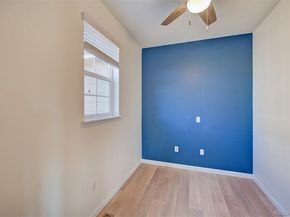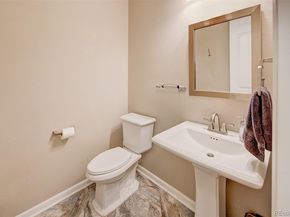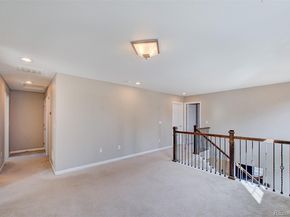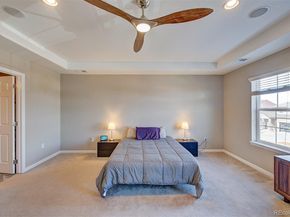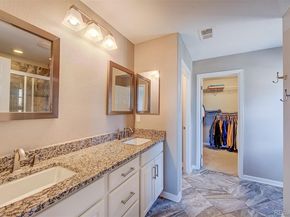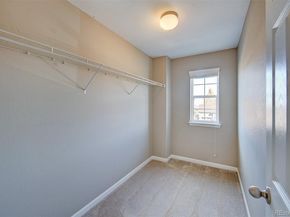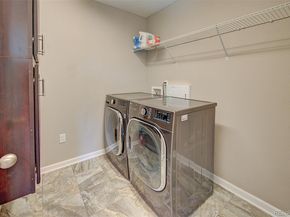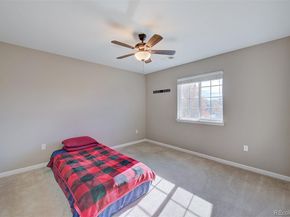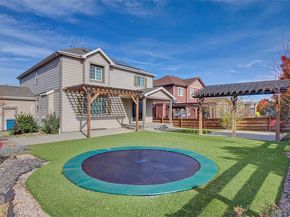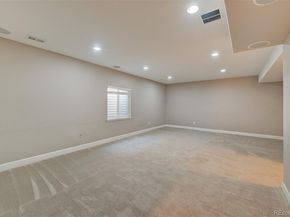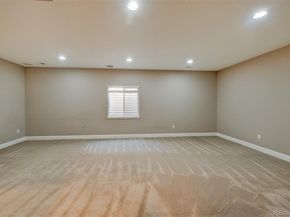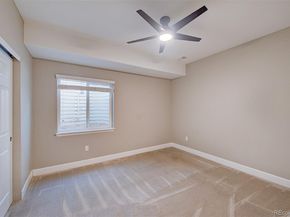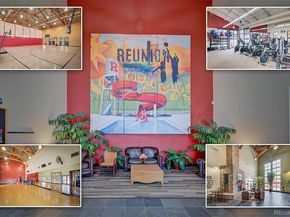Welcome to your dream home in Reunion! This home offers enough space for everyone, featuring 5 bedrooms spread between 3 levels, 4 bathrooms, a main level living & family room, large loft on the 2nd story & additional family room in the finished basement. Everyone will be comfortable with the dual HVAC system, featuring two furnaces & central AC units. And don’t worry about running the HVAC, with the large solar system your electric bill will be minimal & if you payoff the assumable loan on the solar panels, your electric cost can be nearly nothing! You will love cooking in the gourmet kitchen featuring granite countertops, double in-cabinet ovens, gas cooktop & huge island opening to the dining & family rooms. The family room features a gas fireplace & access to the additional den/office space. Just off the dining room head out back to the low maintenance backyard, perfect for enjoying all of Colorado’s sunshine. The backyard features multiple covered sitting areas with stunning pergolas, artificial grass that will always be green & never require mowing or watering, & an in-ground trampoline! Back inside, the 2nd level has 3 spacious bedrooms, a full bathroom, laundry room, huge loft & the primary suite! The primary suite is spacious & features double walk-in closets, recessed ceiling & a 4-piece ensuite with double vanity, water closet & beautiful walk-in shower. The home is rounded off with a finished basement featuring a 2nd large family room, 3/4-bathroom, legal bedroom with egressed window & large mechanical/storage room. As if the house wasn’t offering enough, there’s more with the great master planned community, featuring a fitness center, clubhouse, community pool & multiple parks. This home is a short walk from Reunion Elementary & provides easy access to Tower Road, e-470, I76, HWY-85 & all the local restaurants, shopping & entertainment, making this home a prime location. Don’t wait, schedule your private showing today & turn this house, into your home!












