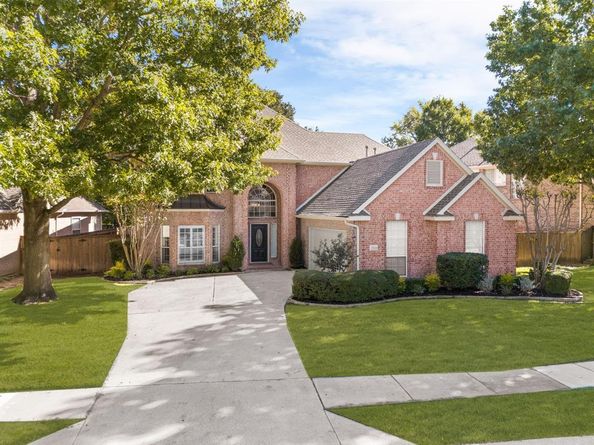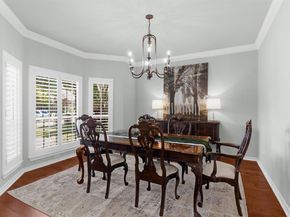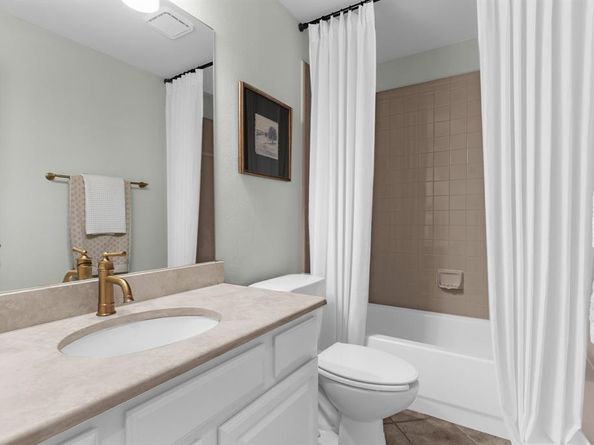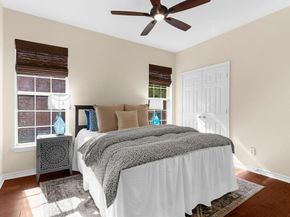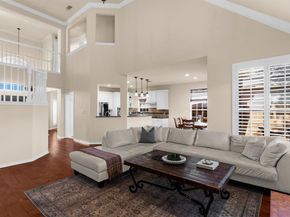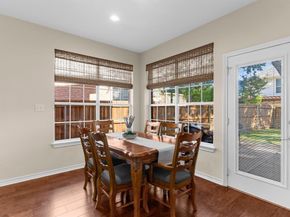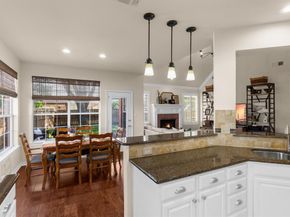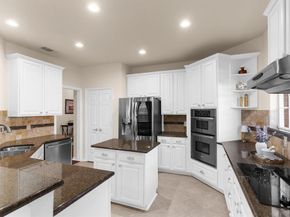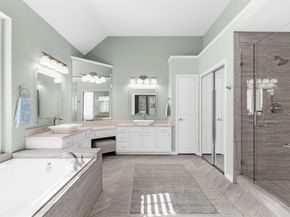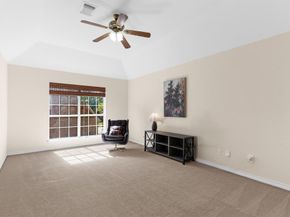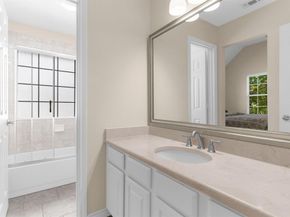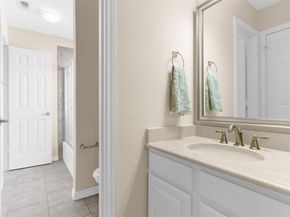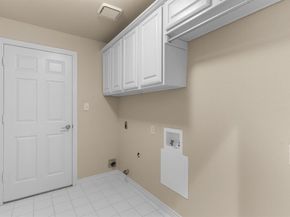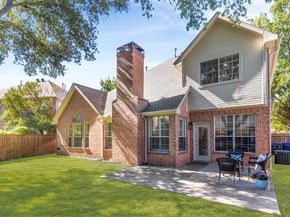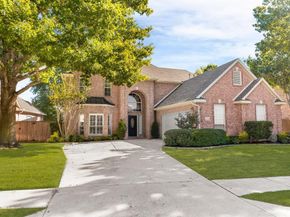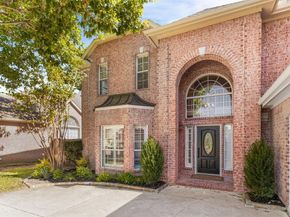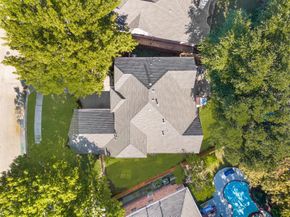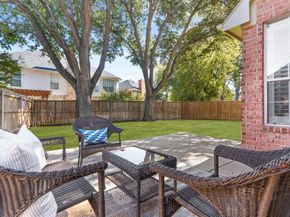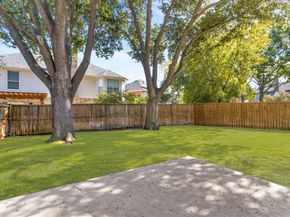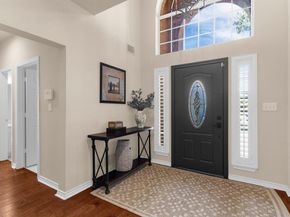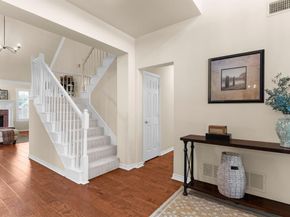Located in the heart of highly sought-after Stonebridge Ranch, in the ever-popular Spring Hill subdivision, this beautifully updated home has the WOW factor! The exterior impresses with great curb appeal, featuring newly designed flower beds and mature trees that provide both character and shade. Inside, fresh paint, updated lighting and ceiling fans, engineered wood flooring, and thoughtful touches throughout give this home a crisp, modern feel. Even the finished-out garage features freshly painted, epoxy-coated flooring for a clean, durable, and polished look. The desirable floor plan offers the primary suite and a secondary bedroom downstairs, with two additional bedrooms, a Jack-and-Jill bath, and a spacious game room upstairs. Flooded with natural light, the open-concept design flows seamlessly from the large living area to the bright, updated kitchen—complete with granite countertops, stainless steel appliances, and generous cabinet space. The primary suite provides a peaceful retreat with a spa-like bath and walk-in closet, while the secondary bedrooms offer flexibility for family, guests, or a home office. Each bedroom and the game room feature spacious closets, and there’s also a walk-in attic for easy HVAC access and additional storage. The east-facing backyard provides ideal afternoon shade—perfect for relaxing or entertaining outdoors. Enjoy all the amenities Stonebridge Ranch is known for, including scenic walking trails, lush landscaping, tennis, pickleball, and refreshing community pools. Conveniently located near two golf courses, top-rated schools, great restaurants, and shopping, with quick access to Highways 75, 380, and 121 for an easy commute to surrounding cities. The refrigerator in the kitchen conveys with the home.












