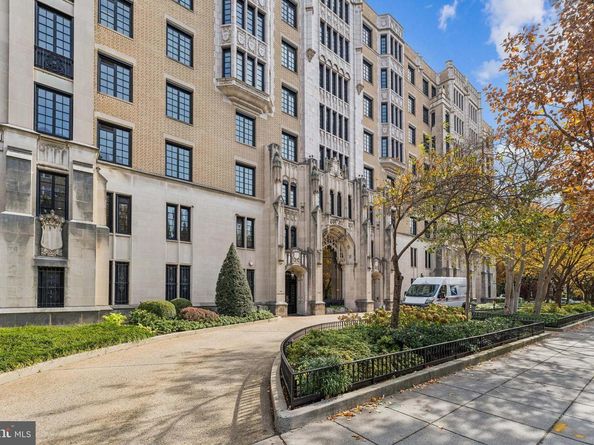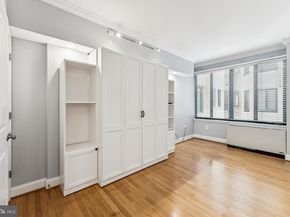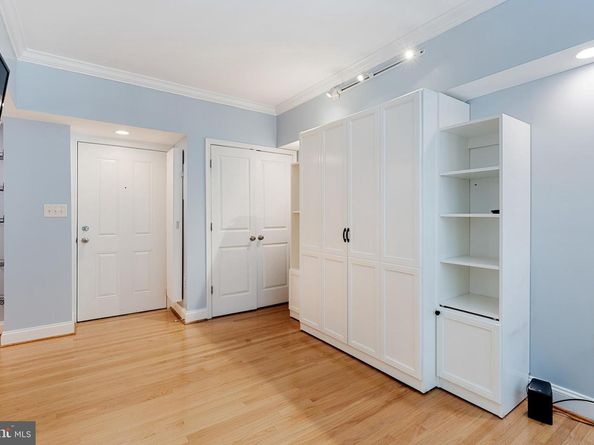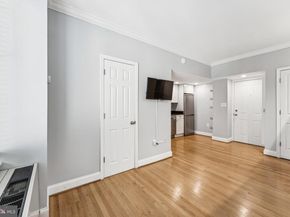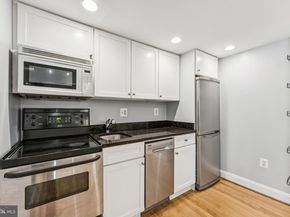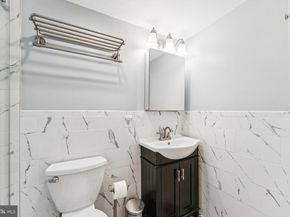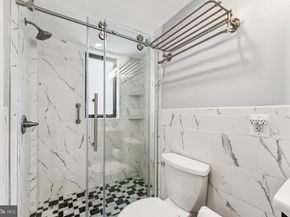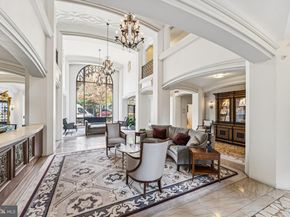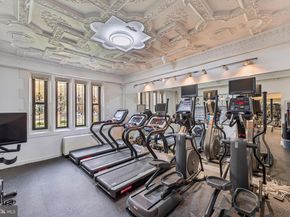Welcome to The Chastleton – A Historic Icon in the Heart of Dupont Circle!
Set along one of DC’s most sought-after streets, this beautifully maintained studio combines historic character with modern comfort inside one of the city’s most admired cooperative buildings. Originally built in the 1920s the building was thoughtfully restored in 2006, The Chastleton embodies Gothic Revival elegance—from its grand lobby and sweeping staircase to its striking exterior architecture that stands as a true landmark of the Dupont/Logan corridor.
Inside the residence, classic details meet smart design. Hardwood floors, tall ceilings, and elegant molding create a warm, inviting atmosphere, while large windows fill the space with natural light. The efficient kitchen features granite countertops, maple cabinetry, and stainless-steel appliances—including a rare dishwasher for studio living. A flexible open layout offers space for lounging, dining, and sleeping, with smart storage options that make city living both stylish and functional.
The Murphy Bed conveys and makes a convenient conversion from bedroom to living room in a pinch.
The bathroom has been fully renovated with marble tile, frameless glass shower doors, and basket weave tile.
The Chastleton offers a full suite of amenities that rival any luxury building in the city: a 24/7 staffed front desk, on-site professional management, a fully equipped fitness center, an elegant ballroom for private events, and a tranquil interior courtyard with grills and lush landscaping. Residents also enjoy a rooftop deck with panoramic views of the DC skyline—including the Washington Monument, Capitol, and National Cathedral.
The monthly co-op fee covers nearly everything—including property taxes, cable TV with HBO, high-speed internet, water, sewer, and more (residents pay only electric). Additional features include available rental storage, secure bike storage, community laundry facilities, and optional on-site parking for rent. Cats are welcome, as well as service or emotional support animals.
Just two blocks from the vibrant 14th Street corridor, you’ll have easy access to Le Diplomate, Whole Foods, Trader Joe’s, SoulCycle, and countless dining and shopping destinations. Whether you’re a first-time buyer, a city commuter, or looking for a pied-à-terre in one of DC’s most walkable neighborhoods, this home offers unbeatable value—own for less than renting and experience timeless DC living at The Chastleton.












