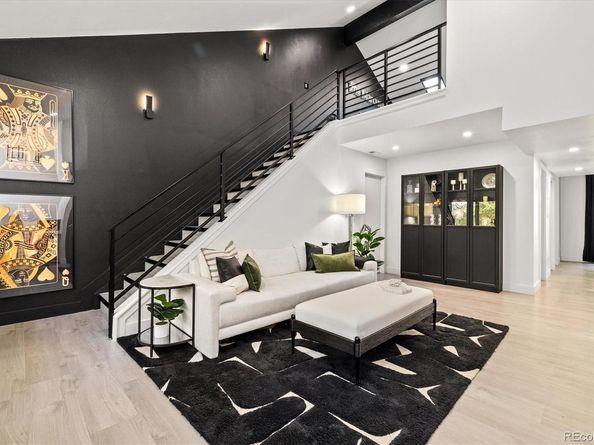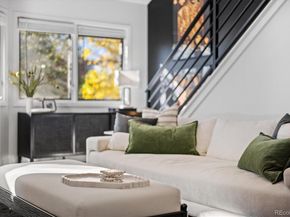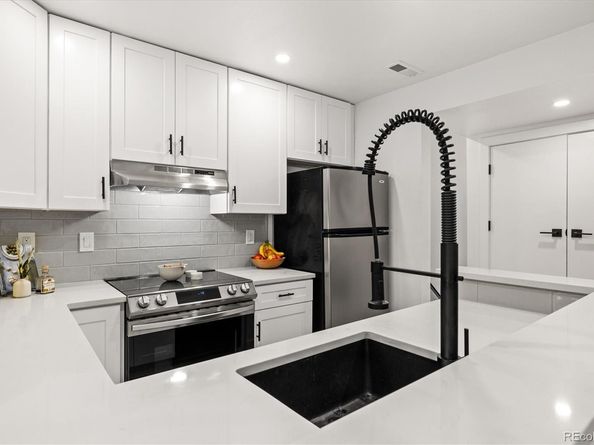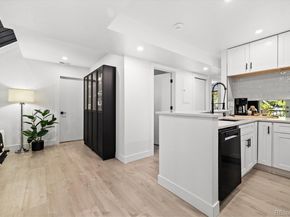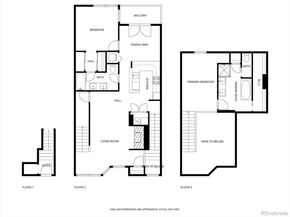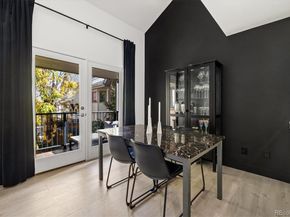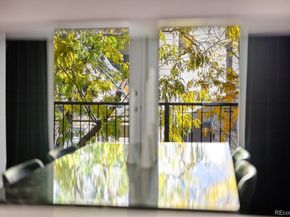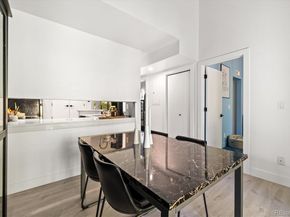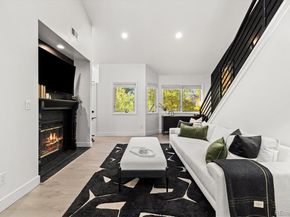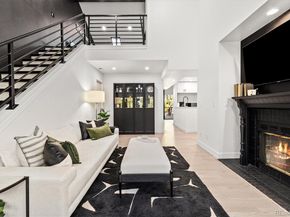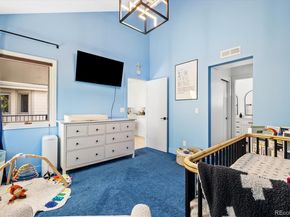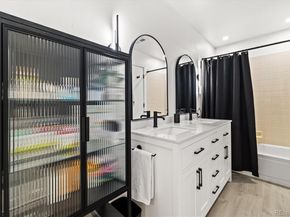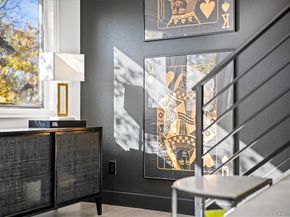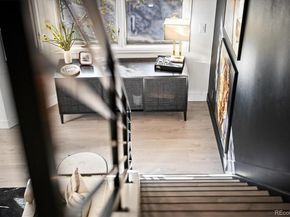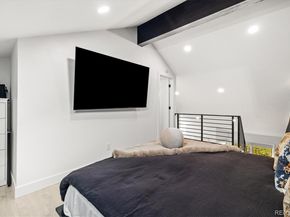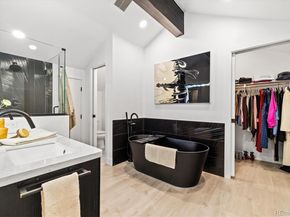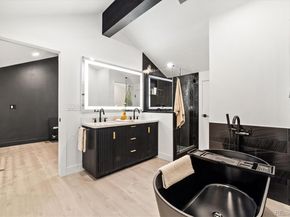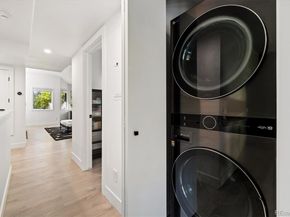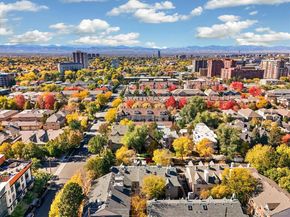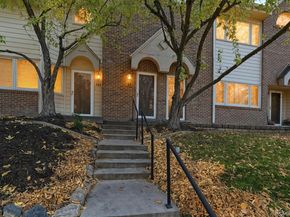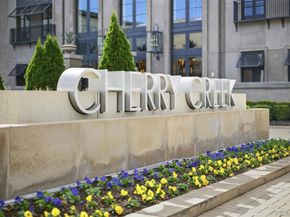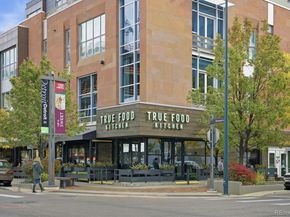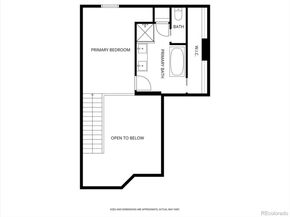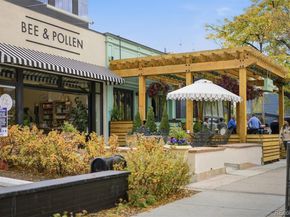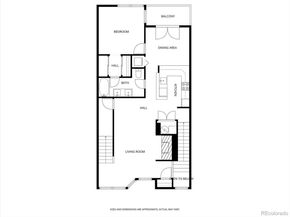FULLY RENOVATED - LOFT STYLE TOWNHOME LIVING - SECURED GARGE PARKING - ALL NEW MAJOR SYSTEMS - LOW HOA - WALKABILITY - HOA INCLUDES ROOF!
Modern design and low-maintenance living come together in this beautifully renovated two-story walk-up that truly lives like a townhome. Perfectly positioned within walking distance to Cherry Creek North’s boutiques, restaurants, trails, fitness studios, and everyday conveniences, it offers the rare combination of style, comfort, and accessibility in one of Denver’s most desirable neighborhoods.
Lovingly updated, the home features wide-plank flooring, custom lighting, new drywall finish, and fresh interior paint throughout. The brand-new kitchen shines with shaker-style cabinetry, quartz counters, stainless appliances, and a designer tile backsplash. Just beyond the dining space, a charming private deck is ideal for morning coffee, plants, or al fresco evenings.
On the main level, a spacious bedroom with vaulted ceilings, two closets, and excellent natural light connects to a remodeled full bath with double sinks, offering flexibility for guests, roommates, or a dedicated office suite.
The upper level is a recent, fully permitted addition completed as part of the home’s comprehensive renovation. This lofted primary retreat lives like a luxury suite, offering a five-piece bath with elevated finishes, plus a walk-in closet and linen closet for thoughtful storage.
Major system improvements include a new air conditioner, hot water heater and furnace, adding comfort and peace of mind. Additional perks include one allocated parking space and secure storage in the underground garage, along with affordable HOA dues that make lock-and-leave living effortless.
Bright, fresh, modern, and truly turnkey—this home delivers exceptional value and the elevated lifestyle Cherry Creek buyers crave.












