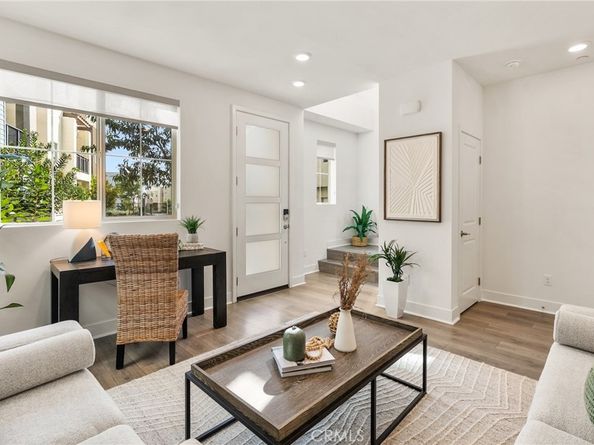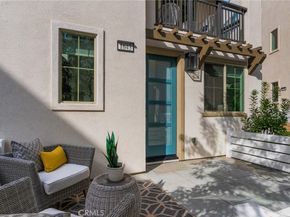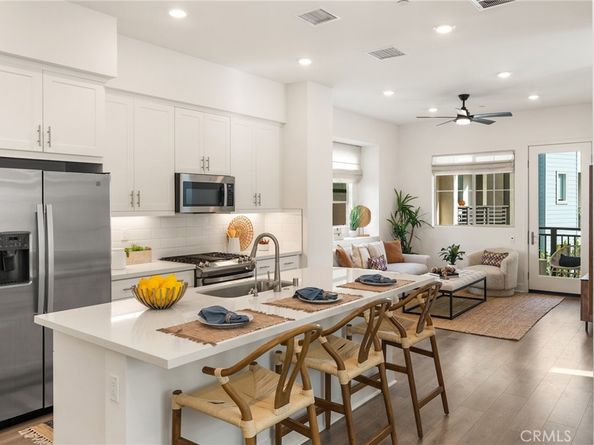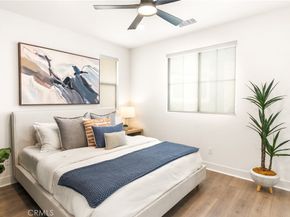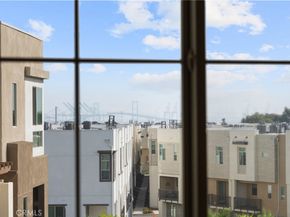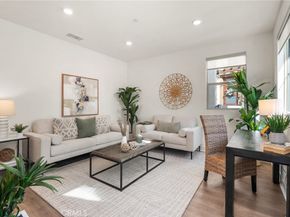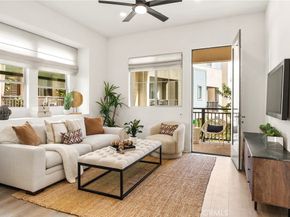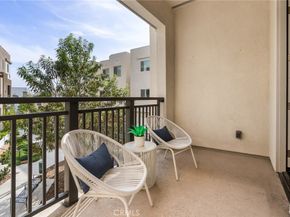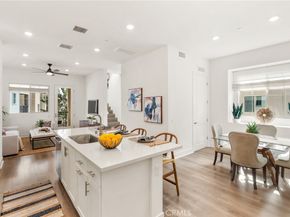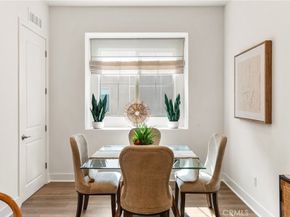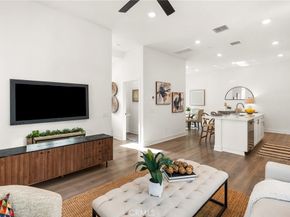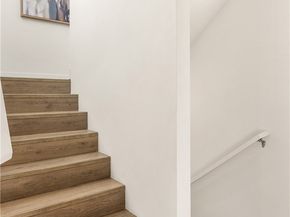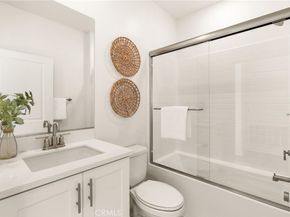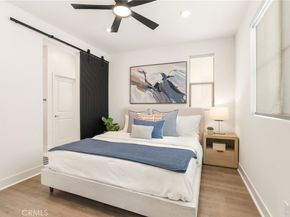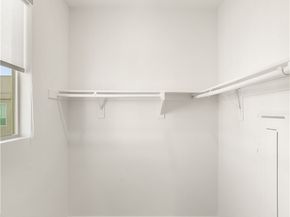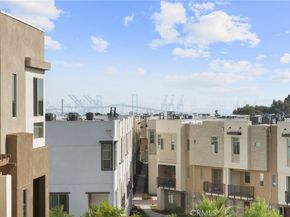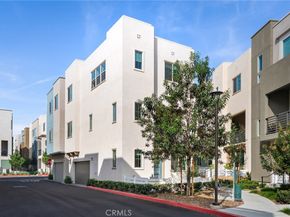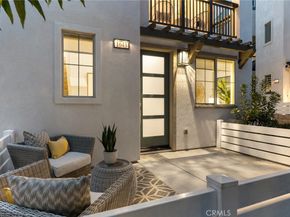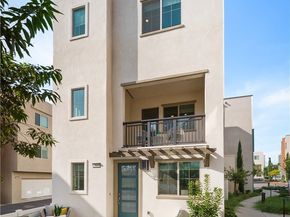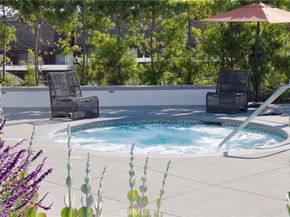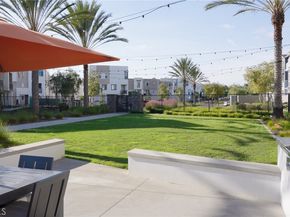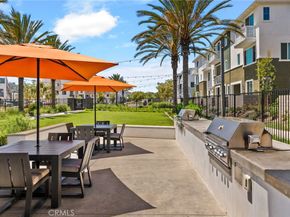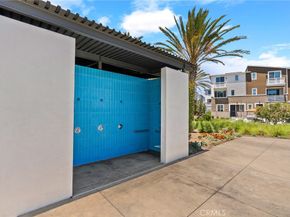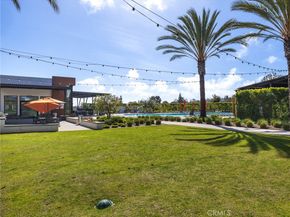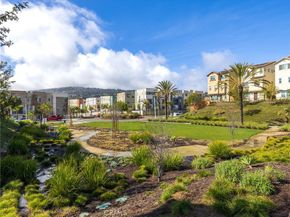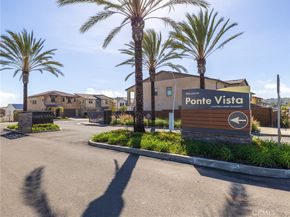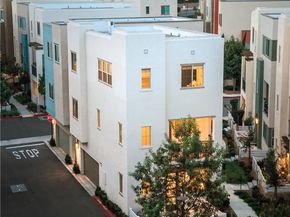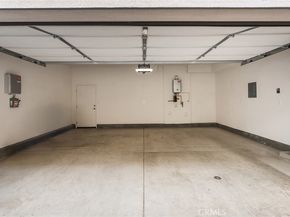RARE ANGLED LOT | 1 OF 3 IN HARBOR POINTE | BUILT 2023
Step inside a home designed for convenience and coastal enjoyment in the gated community of Ponte Vista, adjacent to Rancho Palos Verdes. Built in 2023, this modern 3-bedroom, 2.5-bath home delivers advantages rarely found in older South Bay homes: up-to-date systems and energy-efficient design. It occupies a premium lot with a unique rotated orientation, 1 of only 3 within Harbor Pointe's 94-home neighborhood. Its angled placement creates practical separation from neighboring homes, enhancing natural light exposure while providing an inviting front courtyard, side storage, and greater privacy. Featuring over $80,000 in carefully selected upgrades, the 1,709 sq ft (BTV) interior showcases the home's functional elegance.
LIVING & ENTERTAINING
The home's tri-level floorplan creates distinct spaces for daily routines. Stylish RevWood plank flooring flows throughout, complemented by tile flooring in the primary and guest baths. The first floor features a flexible bonus room, ideal as a home office, guest quarters, or workout space. On the second level, the heart of the home naturally blends living, dining, and cooking spaces. The kitchen features Symphony Canvas cabinetry, quartz countertops, designer backsplash, and GE stainless appliances. A spacious island is perfect for everyday cooking or casual entertaining. This level also includes a laundry area with GE washer and dryer.
RELAXATION & FUNCTION
Upstairs, the owner's suite offers peekaboo views of the bridge and harbor from both the bedroom and walk-in closet. An art deco-style sliding barn door leads to the bathroom, which features dual vanities and a large, contemporary shower. Two additional bedrooms and another full bath round out the upper level.
SMART & SUSTAINABLE FEATURES
The home includes a fully owned 9-panel rooftop solar array (3.15 kWp), dual-zone smart thermostats, ceiling fans in the living room and all three bedrooms, a tankless water heater, and Ring video doorbell. The attached 2-car garage features a WiFi Liftmaster MyQ garage opener.
PONTE VISTA RESORT-STYLE AMENITIES
Residents enjoy exclusive community amenities, including security patrol, heated pool, spa, fitness center, dog park, BBQ area, fire pit, and nearby walking trails. Affordable HOA fees complement the location, offering easy access to beaches, shopping, dining, major freeways, and the vibrant waterfront redevelopment at West Harbor slated for 2026












