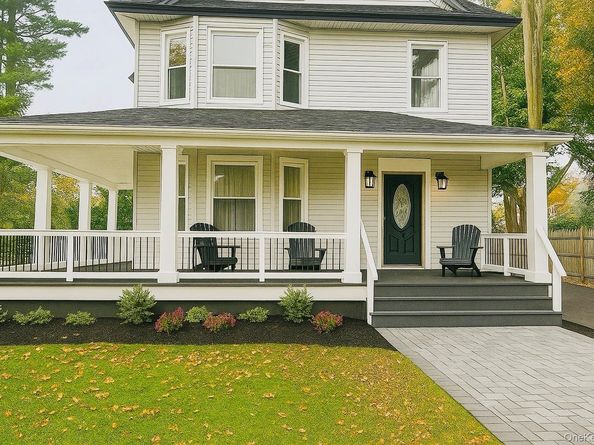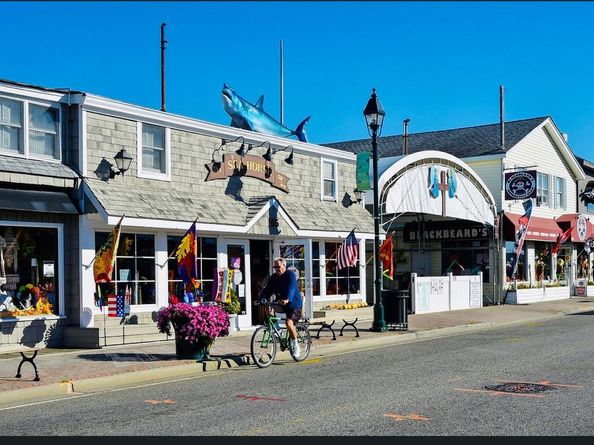An absolute gem in the heart of the coveted Freeport Estates section of the village, this 4-bedroom, 2–full-bath home is a rare blend of history, charm, and modern luxury. Thoughtfully updated to deliver today’s comfort and elegance while preserving the timeless simplicity and character that give it undeniable soul, this residence shines from the moment you arrive. The expansive wrap-around front porch—built for gatherings, morning coffee year-round, and effortless evening relaxation—overlooks an oversized lot that offers both space and privacy. A long, wide driveway leads to a detached garage, and side paved space for the car enthusiasts next restoration, enhancing convenience, functionality, and classic curb appeal and plenty of room for the man with and his big boy toys. Warm, welcoming, and unmistakably special, the home opens to expansive rooms, high ceilings, and a warm, inviting kitchen with gas cooking. A second staircase adds charm and practicality, while the huge full basement—with its own side-entrance driveway access—provides exceptional flexibility for storage, workshop space, or future finishing. The fully fenced (6 ft.) rear yard is a blank canvas ready for your ideal backyard paradise—garden, pool, outdoor kitchen, entertainer’s oasis, or serene retreat. All of this sits just steps from an award-winning elementary school, close to public transportation and bus lines, and only a 7-minute walk to the LIRR station, making commuting effortless. A detached gable-roof 1-car garage and full vinyl 10x10 shed add even more utility and charm. And then there’s the showstopper: a massive, unfinished 3rd-floor attic with full walk-up stairs and standing-room height—true untapped value, perfect for a future gym, private office, cigar lounge & humidor room, yoga studio, arts & crafts room, playroom, teen gaming loft, meditation or prayer space. Situated on a generous quarter-acre lot on a wide, private street, the property also includes security motion lighting and four separate exterior entrances for convenience and privacy. Inside, the formal dining room features a wood-burning fireplace with a beautiful built-in mantle—you can practically smell the holiday meals already. This is history, charm, comfort, and modern living all wrapped into one. A home like this simply will NOT last.














