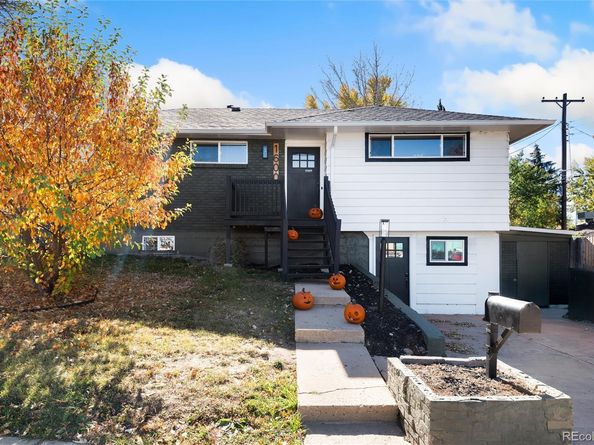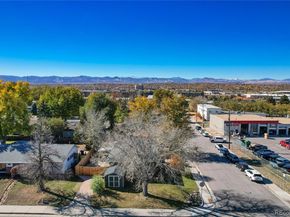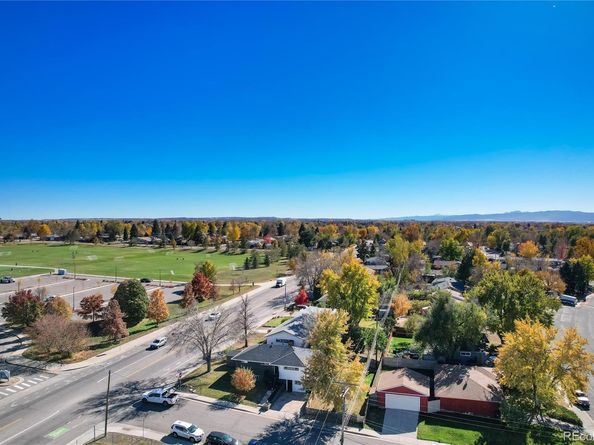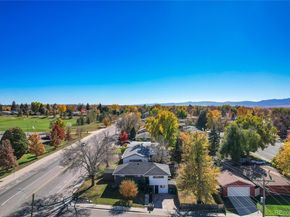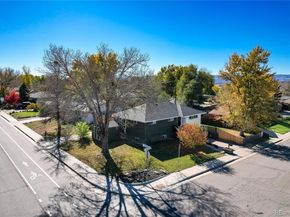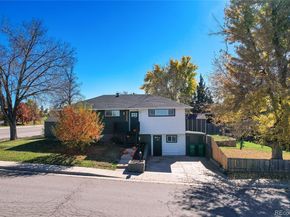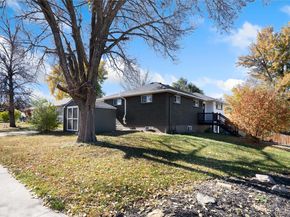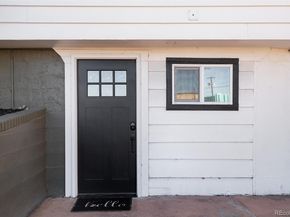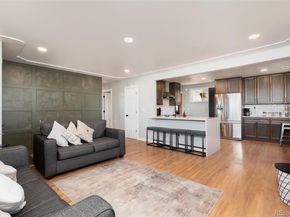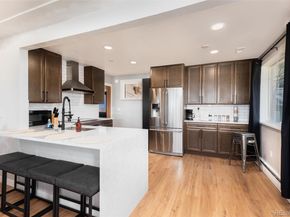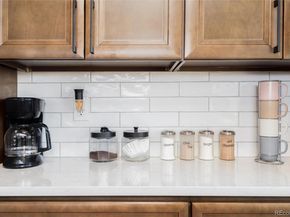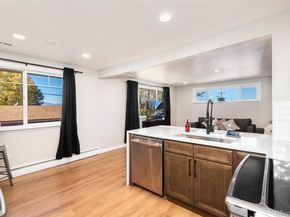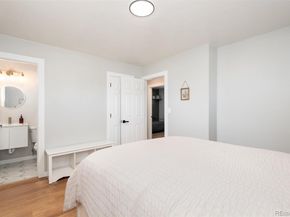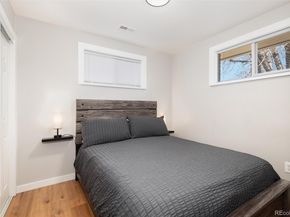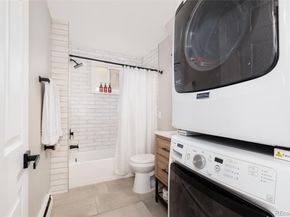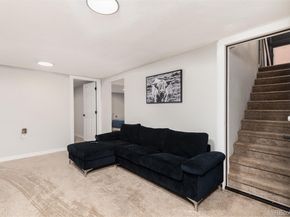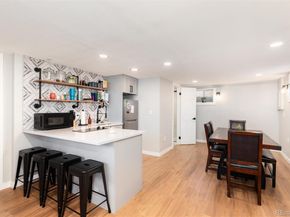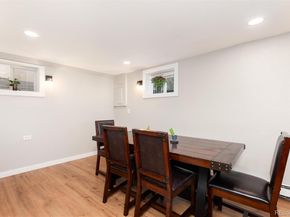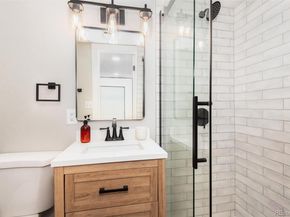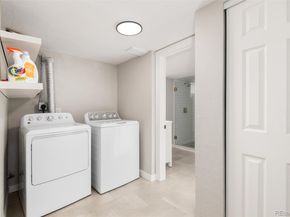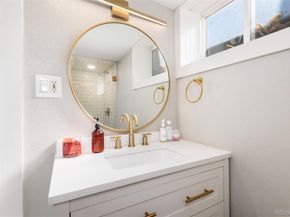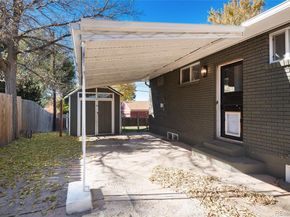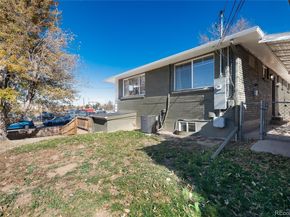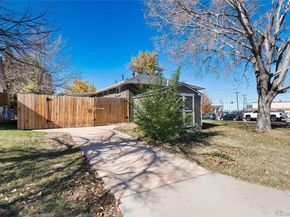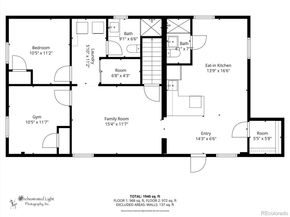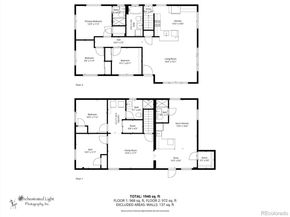Welcome to this exceptionally remodeled home across from Cornerstone Park and just minutes to downtown Littleton! This versatile property features TWO completely separate living spaces - each with its own entrance, kitchen, laundry hookups, and living areas. Use it as a duplex, enjoy multi-generational living, or generate rental income from one or both levels! The two levels can be completely separated - door is already installed. The upper level offers a stylish kitchen with modern finishes, quartz counters, abundant cabinet storage & breakfast bar, plus a spacious living area, three comfortable bedrooms, and two updated bathrooms. The lower level provides independent living with its own kitchen including cooktop, dishwasher, eating area, plus a spacious living space, two bedrooms, and two 3/4 bathrooms. The setup is ideal for extended family, guests, or tenants. Every detail has been thoughtfully updated with new finishes, fixtures, and appliances for a move-in-ready experience. The layout offers privacy and flexibility while maintaining a cohesive, welcoming feel throughout. Backyard access includes what can be a carport or covered patio, plus fencing all around and a sprinkler system. Situated in a prime location near parks, schools, and easy commuter routes, this home is both a smart investment and a comfortable place to live. Whether you’re seeking a true 2-unit setup, an in-law suite, or a live-and-rent opportunity, this property delivers on versatility, value, and style. Heat can easily be separated - a boiler heats both areas on different zones, but the upper level includes an air handler for the central air - just add a gas line and use it for heat on the upper level! Consider adding another electrical meter to separate the units completely. Besides its functionality, the finishes in this home are outstanding - modern, sleek and trendy!












