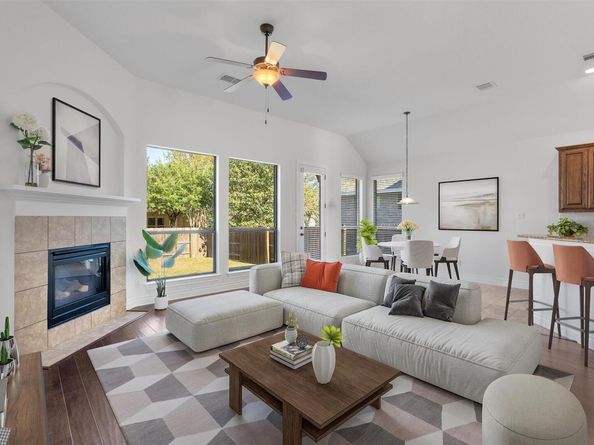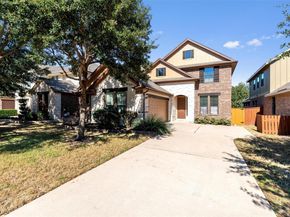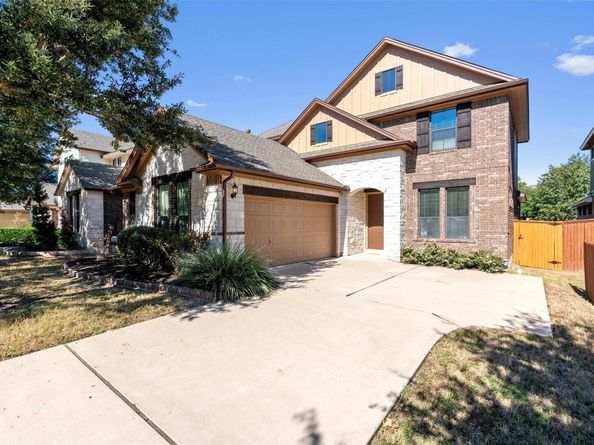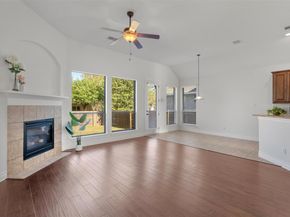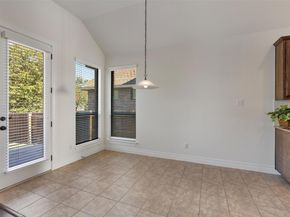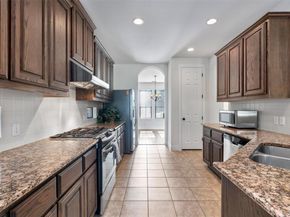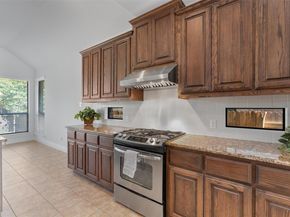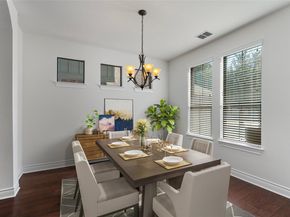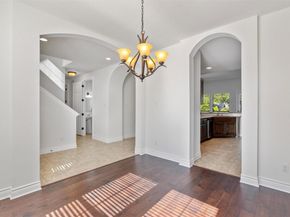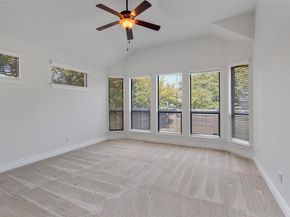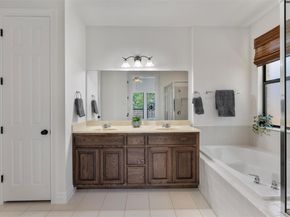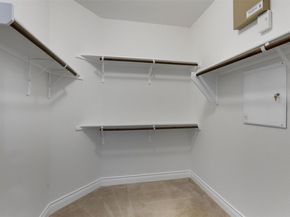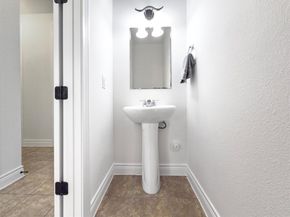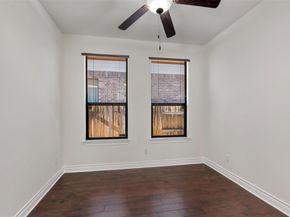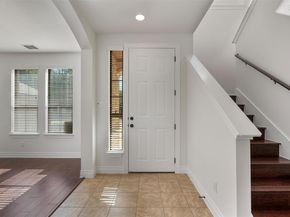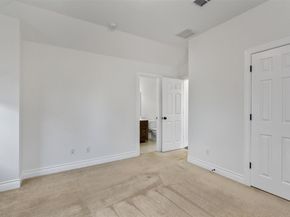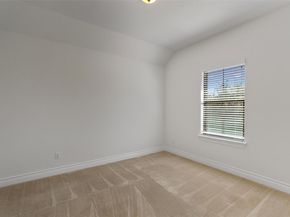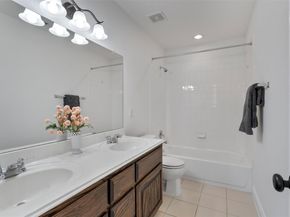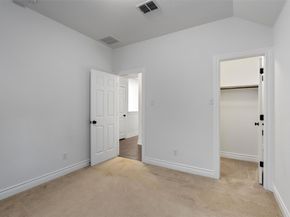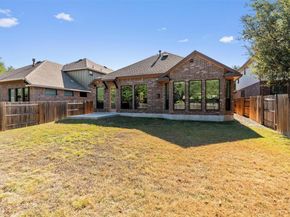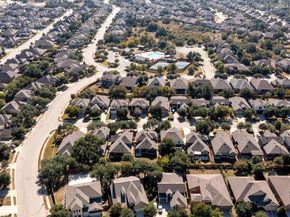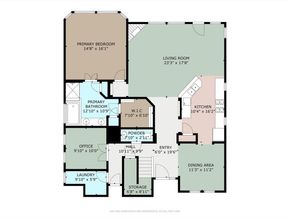Step into timeless charm and modern comfort in this beautifully maintained home in Pearson Place by Avery Ranch.
Nestled on a serene, tree-lined street and surrounded by lush landscaping and mature shade trees, this home truly
has it all. A sunlit foyer welcomes you into spacious living areas, where engineered hardwood floors flow through the
great room and formal dining. The kitchen is a chef’s dream, featuring a breakfast room, marble countertops, rich
wood cabinetry, a stainless steel gas range, and a Broan Elite vent hood (2018). It opens effortlessly into a light-filled
living room with soaring ceilings, a cozy fireplace, a ceiling fan, and peaceful views of the private backyard—ideal for
both relaxing and entertaining. The main-level primary suite offers a quiet retreat with plush carpet, bay windows
overlooking the yard, a large walk-in closet, and a spa-like en suite bath with dual vanities, an oversized soaking tub,
and separate shower. A ceiling fan adds extra comfort year-round. Just down the hall, French doors open to a
dedicated home office, also with its own ceiling fan, conveniently located near the entry and adjacent to a half bath—
perfect for guests or working from home. Upstairs, you'll find three spacious bedrooms—one with its own en suite
bath, and two that share a full bath with dual vanities—designed for privacy and comfort. Recent updates include fresh
interior and exterior paint (2025), new fence gates and post (2025), attractive brick garden bed edging, and a gas
outlet on the back patio—perfect for grilling or future enhancements. Built with energy efficiency in mind, the home
includes radiant barrier roof decking, double-pane LoE Cardinal windows, a DOW WeatherMate sealing system,
Hardisoffit panels, and layered fiberglass insulation throughout. Conveniently located near community amenities,
major highways, top-rated schools, and all your favorite shopping and dining spots.












