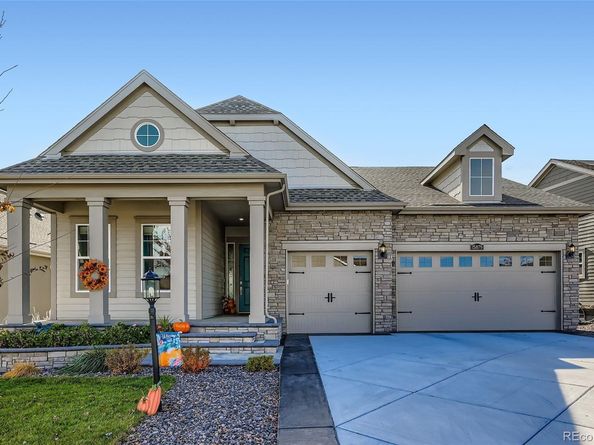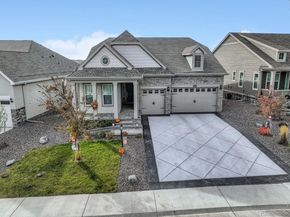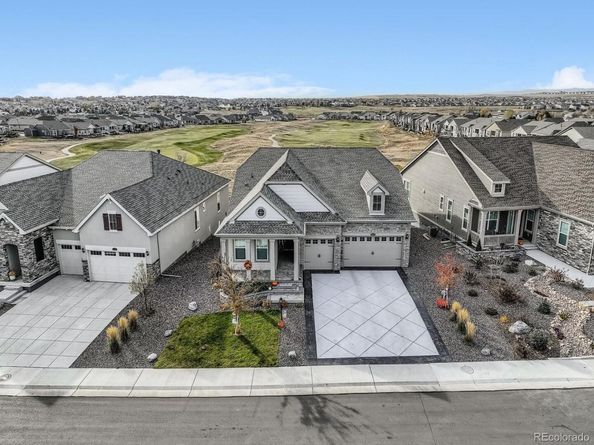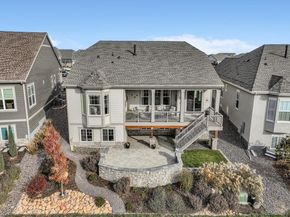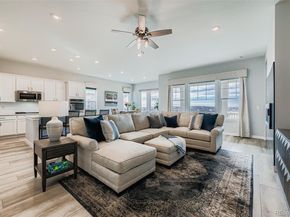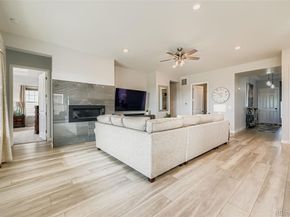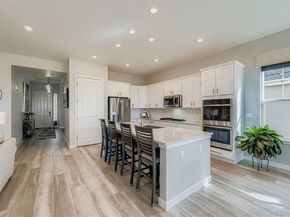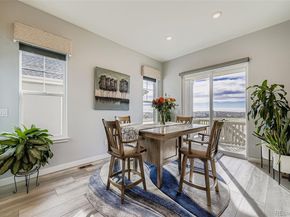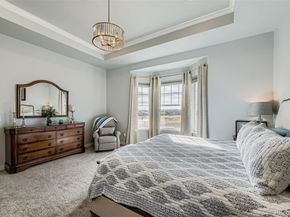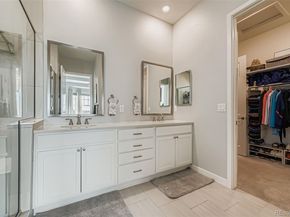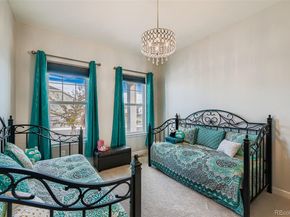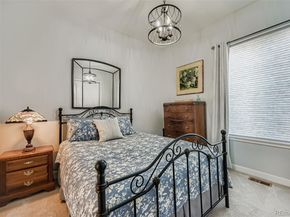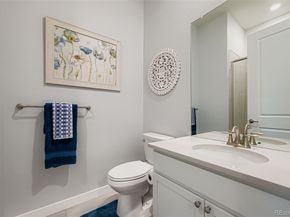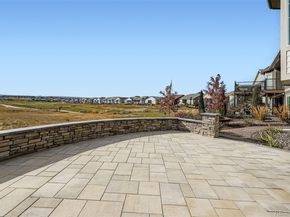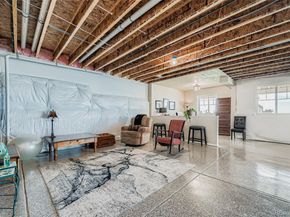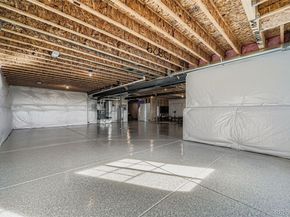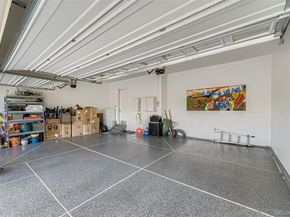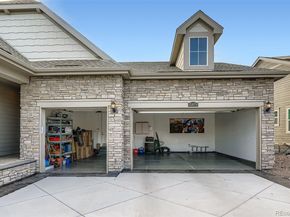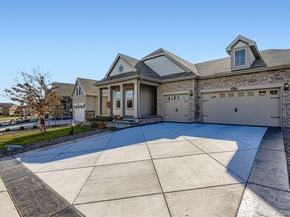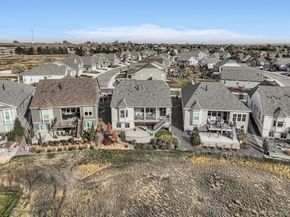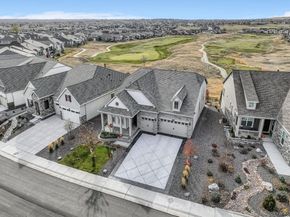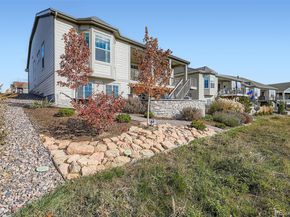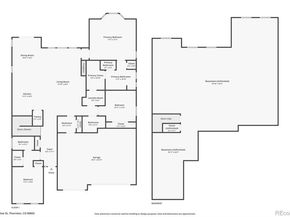Exquisite Golf Course Luxury Residence with High-End Upgrades throughout. Experience elevated living in this stunning residence, ideally situated on a prestigious golf course. Every inch of this home showcases superior craftsmanship, designer details, and modern conveniences — creating a truly refined retreat. Designer Finishes & Custom Features: Custom paint throughout, Scottish stained-glass sidelight, and Italian marble fireplace surround add timeless elegance. All light fixtures and ceiling fans are upgraded for a cohesive, luxurious look. Levolor window blinds, plus automated blinds on the main window, sliding door, and stairwell window for convenience and style. Custom drapes adorn the family room and primary suite. Gourmet Kitchen: A chef’s dream featuring quartz countertops, stainless steel appliances, upgraded cabinetry with pull-out shelves, tile backsplash, and double ovens—perfect for entertaining or everyday indulgence. Luxury Flooring & Finishes: High-end luxury vinyl plank flooring extends throughout the home, offering both beauty and durability. Impressive Basement & Garage: The epoxy-finished basement and garage shine with durability and style. The fully insulated, garden-level basement includes a 12x12 office, radon mitigation system, sump pump, and 220V outlets—ideal for an EV charger or workshop. Outdoor Living & Landscaping: Professional hardscaping and landscaping, including a custom driveway, freshly painted back deck, and professionally designed front porch, extended patio, and covered porch—all creating a serene, resort-like setting. Nestled along the fairways, this home offers views, privacy, and easy access to golf, walking paths, and the best of refined community living. Offered as a true turn-key luxury property, this residence seamlessly combines elegance, technology, and comfort — perfect for those who appreciate fine design and a relaxed lifestyle on the golf course. Heritage Todd Creek is a 55+ community.












