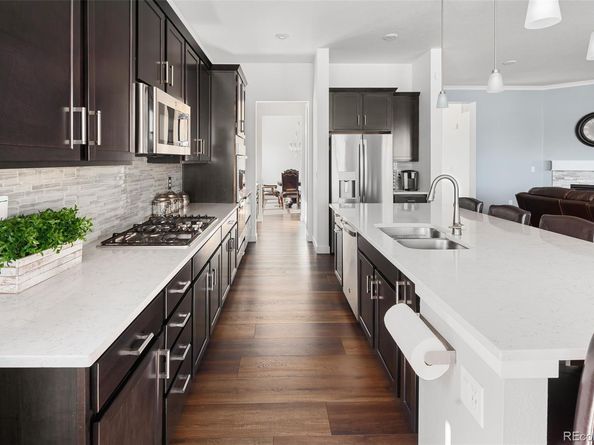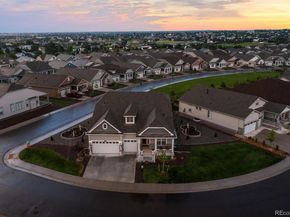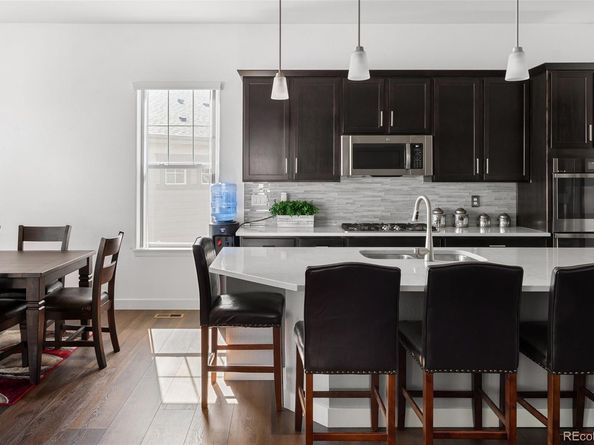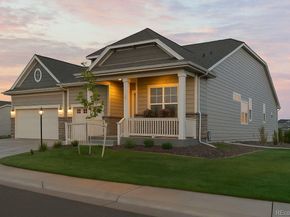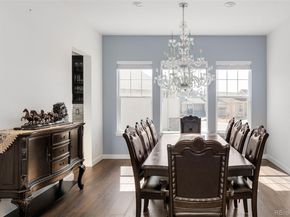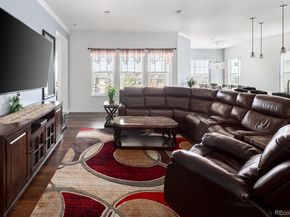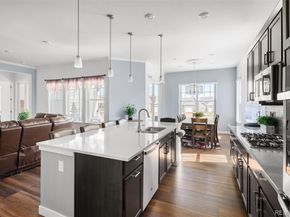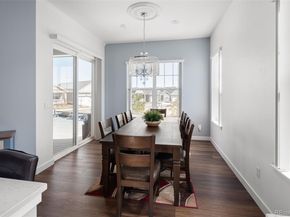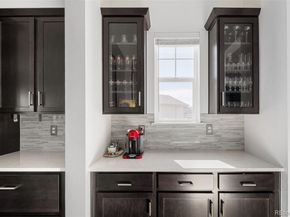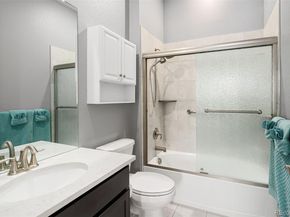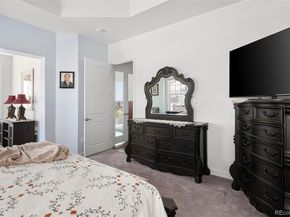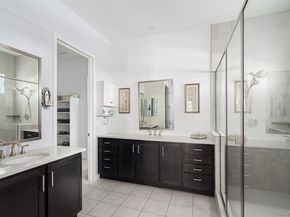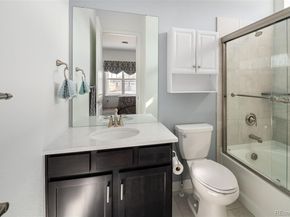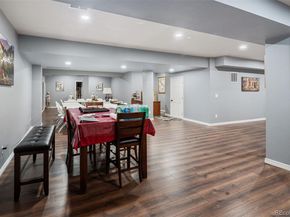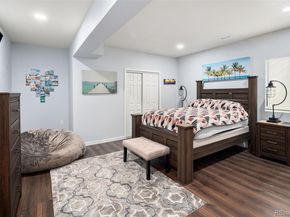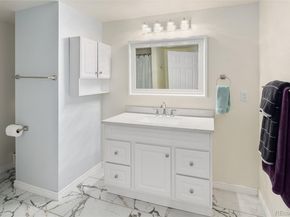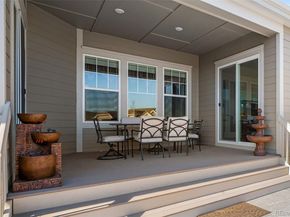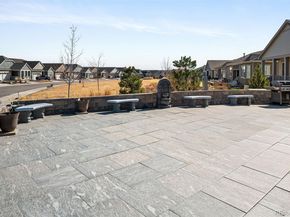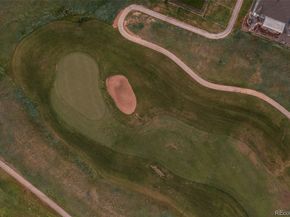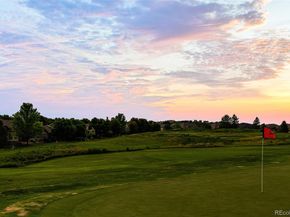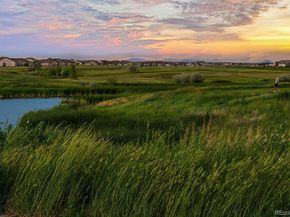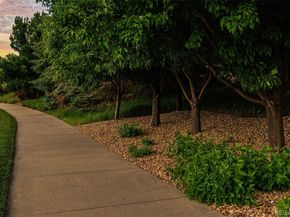Todd Creek Golf Club • Corner Lot • Ranch Home • Finished Basement • Golf Course View
Discover exceptional Colorado living in this 2022 Lennar ranch home tucked inside the gated, 55+ Heritage Todd Creek Golf Community. With 4 bedrooms, 4 full baths, an office, and nearly 4,723 finished sq ft, this spacious corner-lot property lives large and offers rare golf-course views from the covered front porch and beautiful sunset views from the backyard.
Step inside to an open-concept layout featuring high ceilings, a generous great room with gas fireplace, and a chef’s kitchen appointed with granite and quartz surfaces, double ovens, cooktop, oversized island, walk-in pantry, and bright breakfast nook — perfect for entertaining or everyday living.
The main-level primary suite offers a serene retreat with a five-piece bath, quartz countertops, dual vanities, soaking tub, and walk-in closet. A second main-level bedroom and full bath create ideal guest or multi-use flexibility. The fully finished basement expands your lifestyle options with a huge recreation area, two additional bedrooms, and a full bath — ideal for guests, hobbies, fitness, or multi-generational living.
Enjoy year-round comfort with central air, forced air heat, and energy-efficient construction. The 3-car attached garage provides abundant storage. Outside, the 0.30-acre corner lot features a covered patio, landscaped yard, and inviting front porch.
Just 0.4 miles from the clubhouse, residents enjoy resort-style amenities: fitness center, indoor/outdoor pool, spa, tennis & pickleball courts, on-site restaurant, walking paths, and the championship Todd Creek Golf Course. HOA covers grounds maintenance, snow removal, and trash.
This is the perfect blend of comfort, convenience, and low-maintenance living in one of Northern Colorado’s premier active-adult golf communities.












