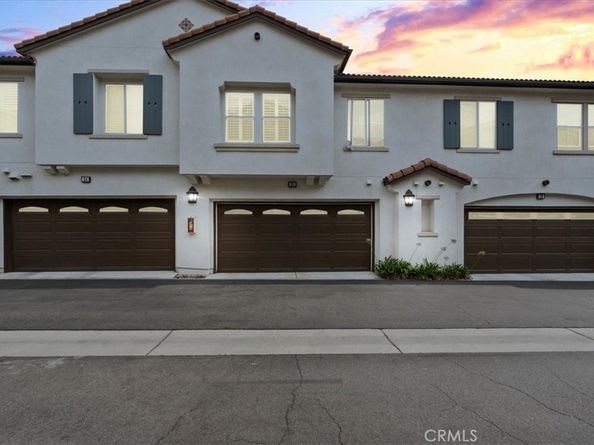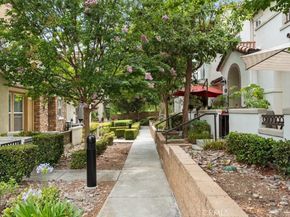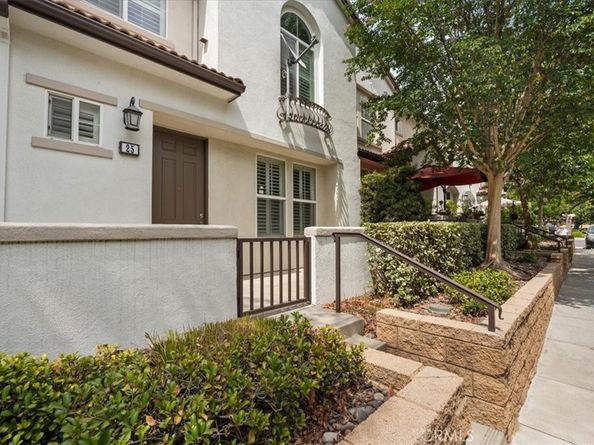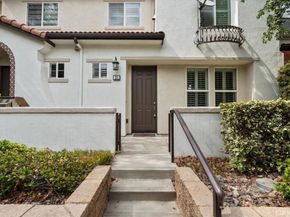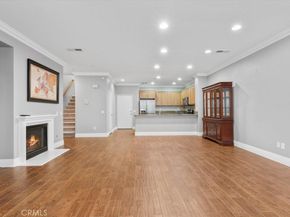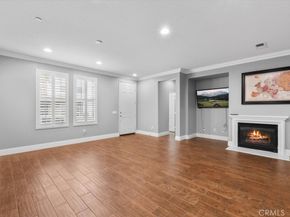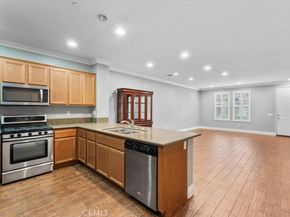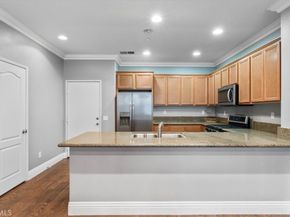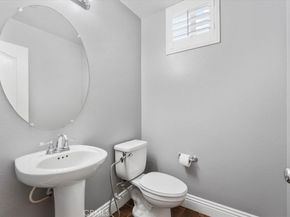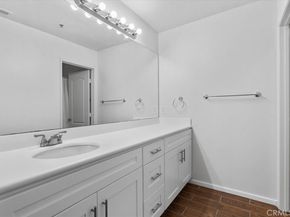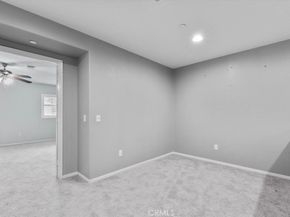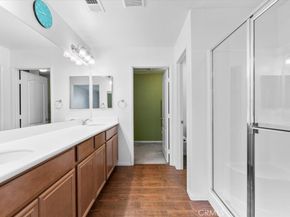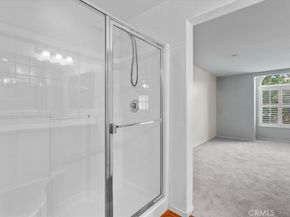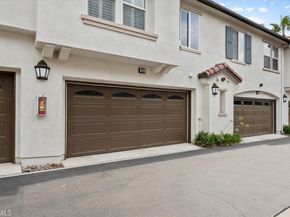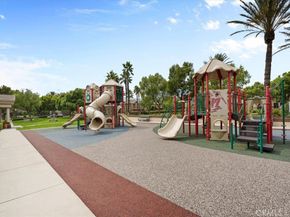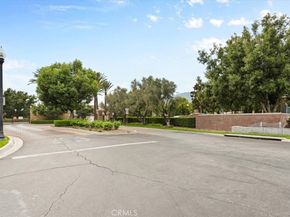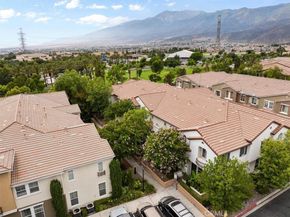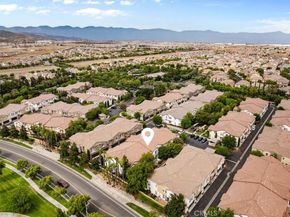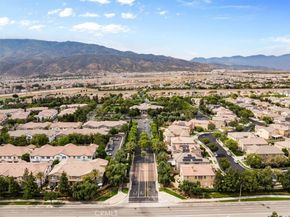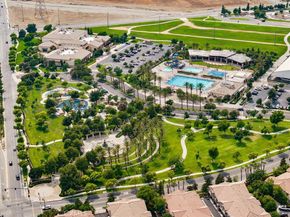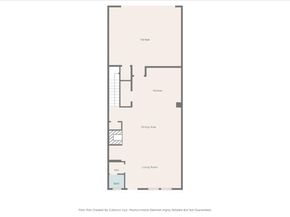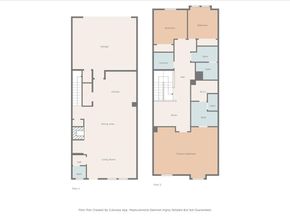Welcome to Resort-Style Living in the Gated Rosabella/Shady Trail Community! As you enter you will be greeted by the open concept spacious family room that consists of recessed lighting, a cozy fireplace, the great kitchen featuring an extensive breakfast bar, stainless steel appliances, walk-in pantry, and direct access to the 2-car garage. Before proceeding upstairs, you have a conveniently located powder room. The upstairs offers fresh carpet throughout the hall and bedrooms, a walk-in closet for one of the bedrooms, bathrooms adjacent to one another, laundry room, a room before the primary bedroom that could be utilized as a lounge area, and lastly, the large primary bedroom retreat. It offers spacious living including dual sinks, light fixtures, and a walk-in closet. Other notable features include plantation shutters throughout and ceiling fans in all bedrooms. Relax outside on your welcoming patio with light upkeeping to the exterior covered by the association. This home offers a low-maintenance lifestyle with access to premium amenities, including: 24-hour gated entry, Multiple pools and spas, Very Well Equipped Fitness center, tennis & basketball courts, playgrounds, BBQ areas, greenbelts, Movie theatre, game/hobby room, library, billiards room, and Community-hosted events throughout the year. Located in proximity to Fontana Park & Aquatic Center, Parks, Sierra Lakes Golf Club, shopping, dining, easy access to freeways and so much more! Schedule your showing today before it is gone!












