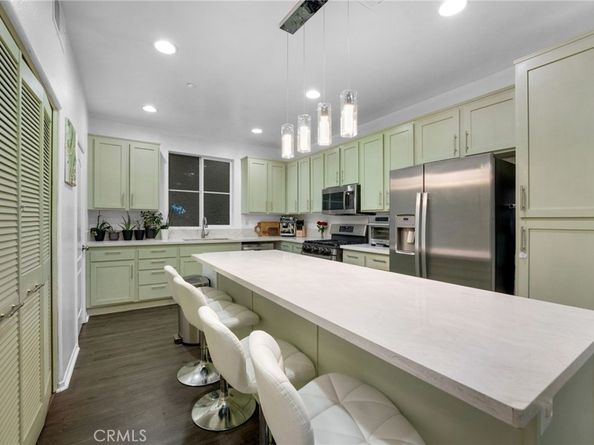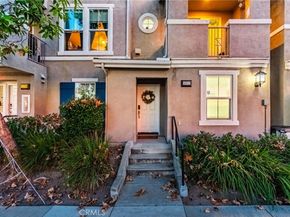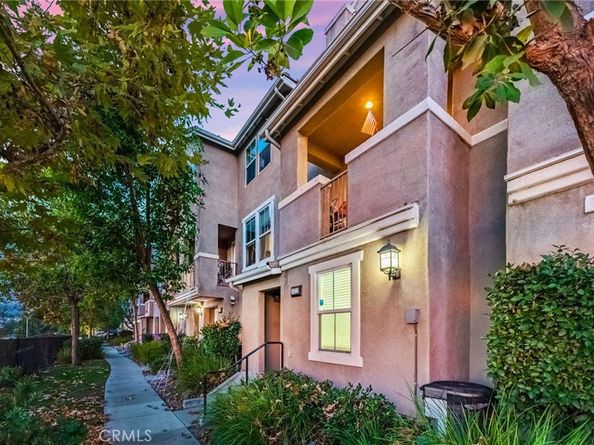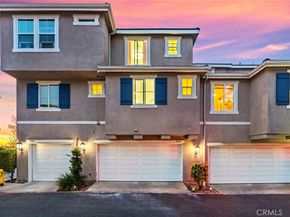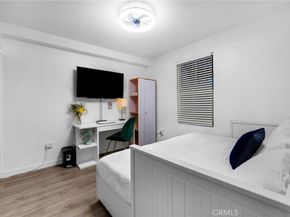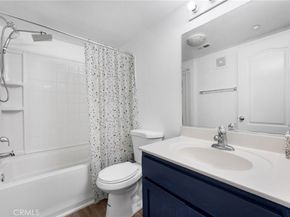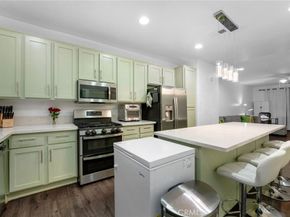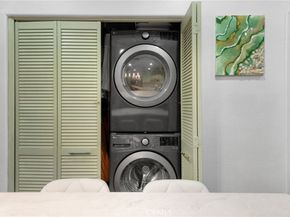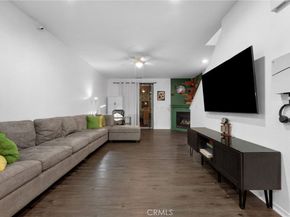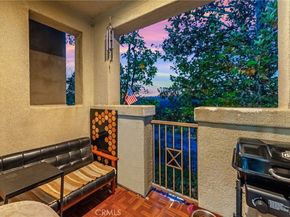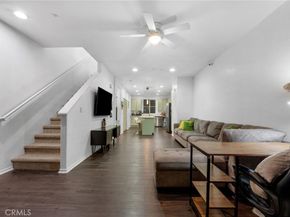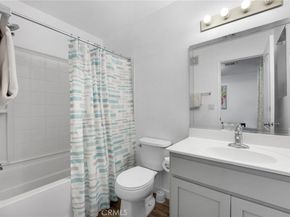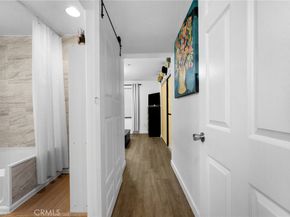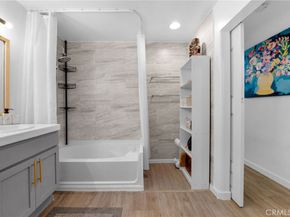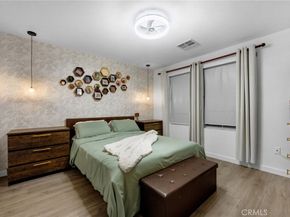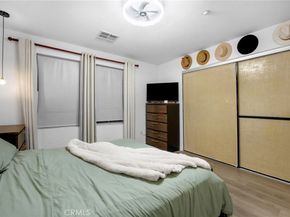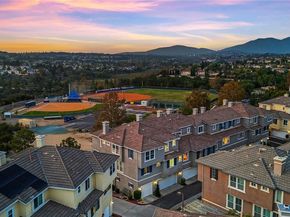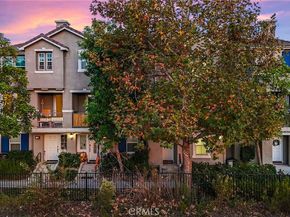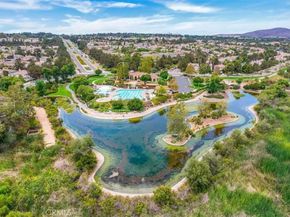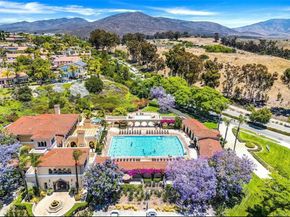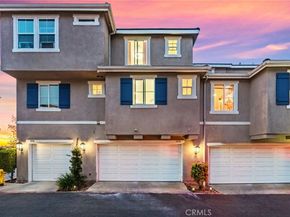Welcome to this stunning Eastlake treasure! This beautifully upgraded home sits on a quiet street and offers the perfect combination of modern comfort, flexible living, and unbeatable convenience. From the moment you step inside, you’ll feel the warmth and attention to detail that make this home truly special.
The spacious kitchen has been completely refinished, featuring sleek cabinetry, quartz countertops, stainless steel appliances, and an open layout that’s perfect for cooking, entertaining, or gathering with family and friends. Downstairs, you’ll find a versatile living space that was previously used as a private rental suite, complete with its own entrance — ideal for guests, extended family, or even short-term rental income. If preferred, it can easily be converted back into a traditional bedroom to suit your needs.
The open-concept living and dining areas are filled with natural light, creating an inviting flow throughout the main floor. Upstairs, the primary suite offers a peaceful retreat with a large closet and ensuite bath. Each bedroom in the home also includes its own full bathroom, providing privacy and convenience for everyone. Also, an attached two car garage for families on the go. Residents enjoy access to beautifully maintained common areas, including community pools, parks, and scenic walking trails that make Eastlake living so desirable.
Located just minutes from top-rated Eastlake schools, scenic parks, and miles of walking paths, this home puts everything at your fingertips. You’ll also enjoy close proximity to The Otay Ranch Town Center, restaurants, coffee shops, and shopping, along with quick freeway access for an easy commute. Whether you’re looking for a home with income potential, multigenerational living, or simply a stylish place to call your own, this home delivers it all.












