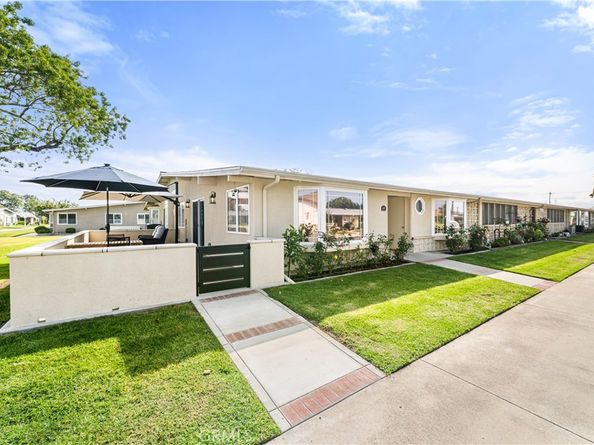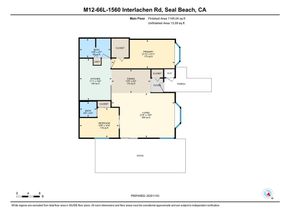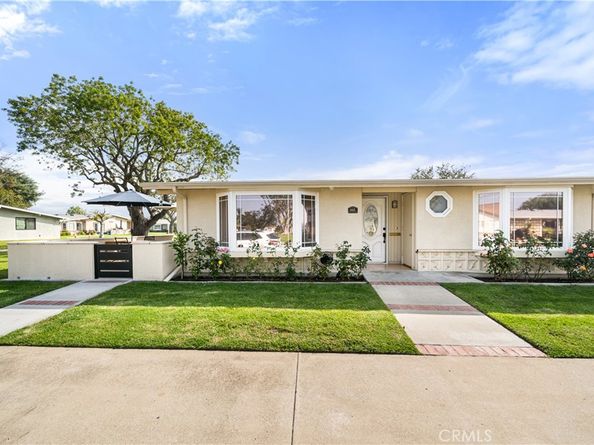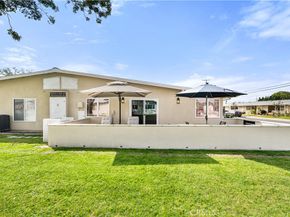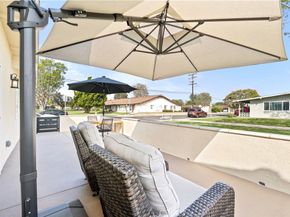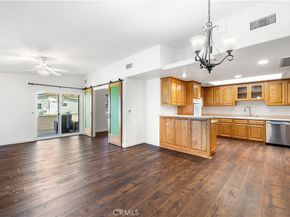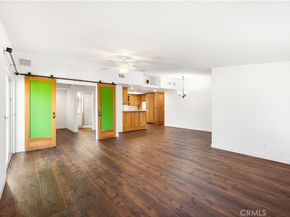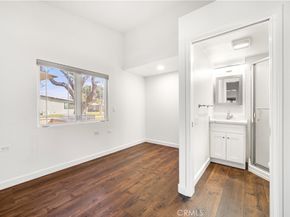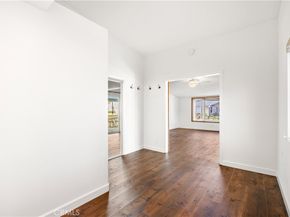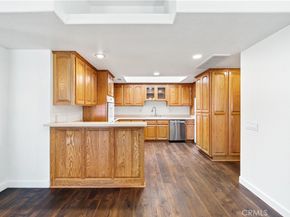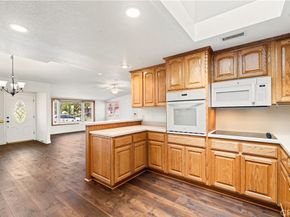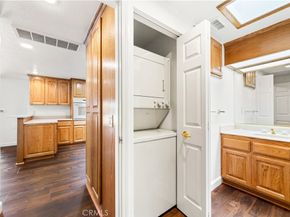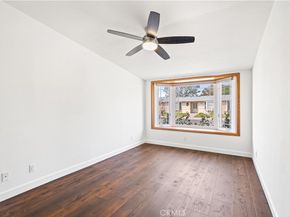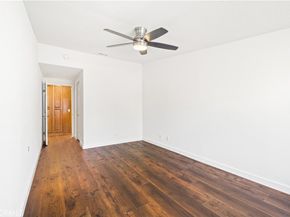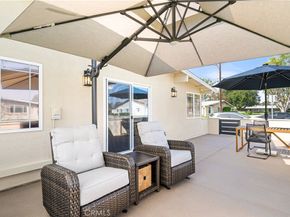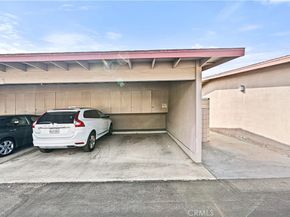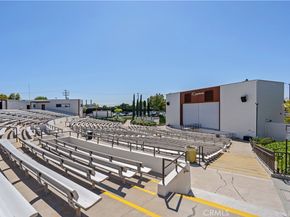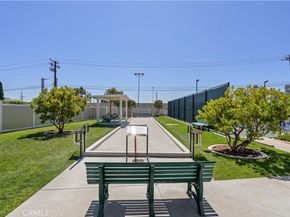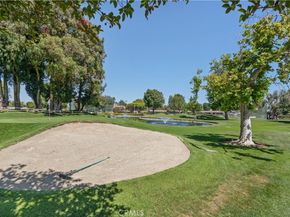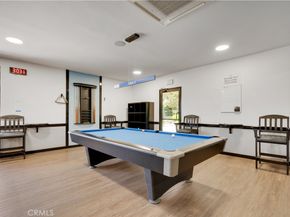Welcome to M12-66L, Exceptionally Fully Expanded 2-Bedroom, 2-Bath Drive-Up Corner Home with Newly added 400 sq ft Patio ideally located in the heart of Leisure World. This Elegant Turn-Key home has modern upgrades, and open greenbelt views on three sides making it one of the community’s premier residences.
Inside, the home spans 1,200 sq ft of beautifully remodeled living space with new vinyl flooring throughout, fresh interior paint, and abundant natural light. The fully expanded primary bedroom includes a walk-in closet & ceiling fan, while the second bedroom features new sliding barn doors and newly built full bathroom with walk-in shower.
The updated kitchen is both stylish and functional, complete with newer electric appliances; refrigerator, range, oven, dishwasher & microwave. Additional highlights include: washer/dryer, 2 skylights (kitchen and main bath), new top down blinds, and tinted windows for added comfort.
Completely rewired electrical system. New quiet, energy-efficient central heat & air conditioning. Two Bathrooms; bathtub/shower combo in main bathroom & walk in shower in second bathroom. Exterior storage closet & interior coat closet.
The patio was built 2025 and is surrounded by a mature tree providing natural shade. Features premium concrete flooring. Included is high-quality patio furniture (Sunbrella umbrellas, reclining chairs, and dining set). Flowerbed has automatic irrigation system, fresh garden soil & rose bed. Dedicated parking: Building #135, Carport Space #3
SENIOR COMMUNITY-OFFERS THE FOLLOWING AMENITIES: LWSB is a Security-Guard-Gated Community, 9 Hole Golf Course, Swimming Pool, Jacuzzi, Gym, Table Tennis, Shuffle Board, Billiards, Pickle Ball, and Bocce Ball courts. Amphitheater, 6 Clubhouses featuring: Art Room, Sewing, Crafts, Wood Shops, Lapidary, Pool Tables, Over 200 Clubs and Live Music Events. Also Library, Friends of Library Bookstore, Credit Union, Health Care Center, Pharmacy/Store and Post Office.












