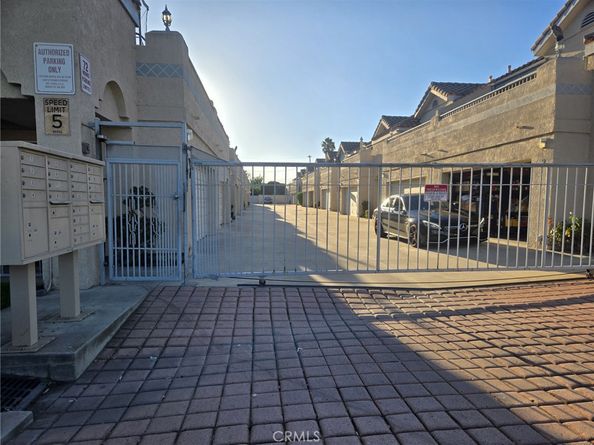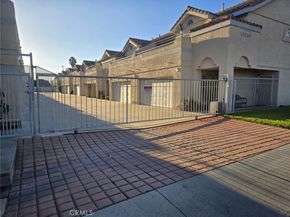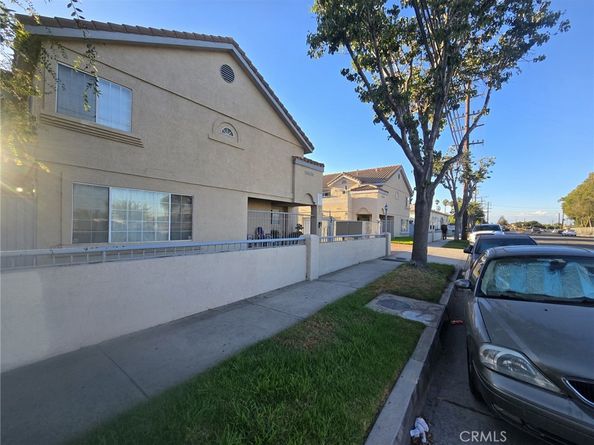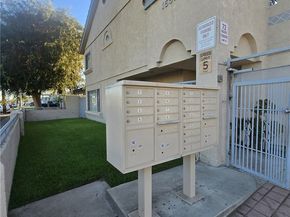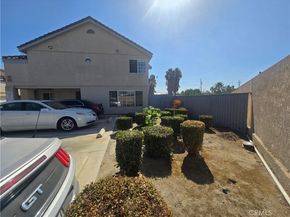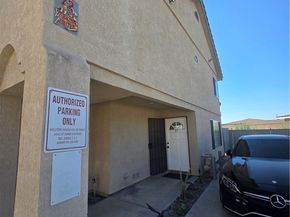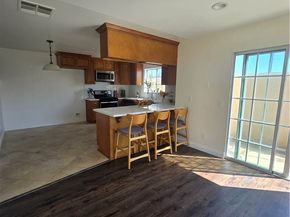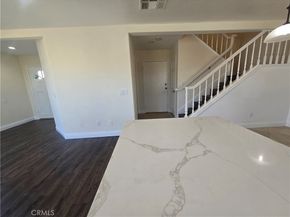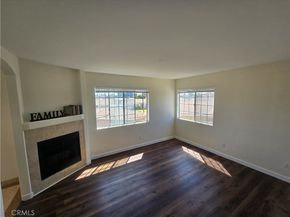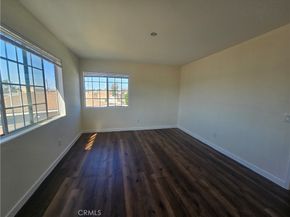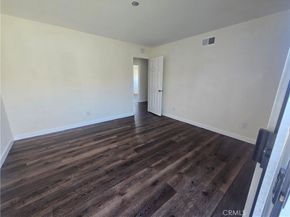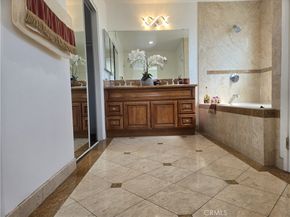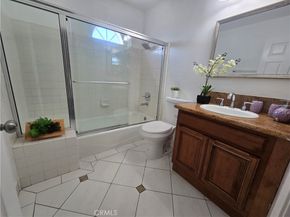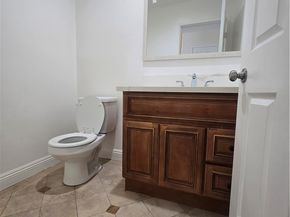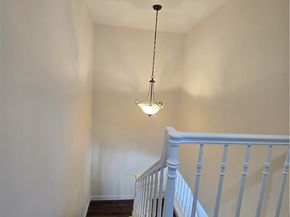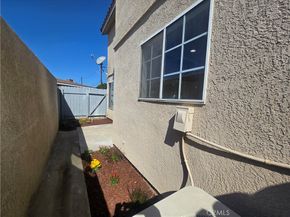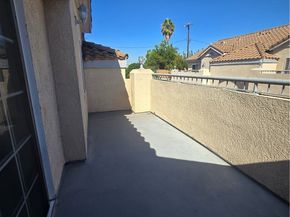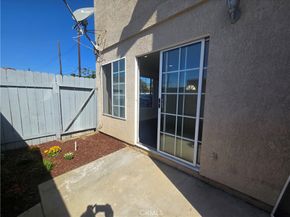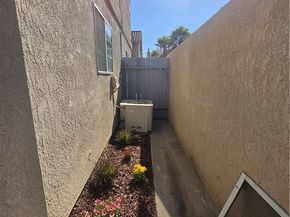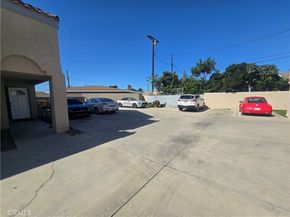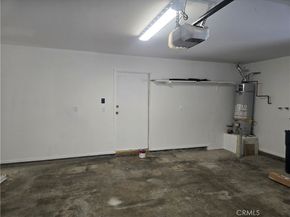This exceptional end-unit townhome, ideally situated within a small, tranquil, gated community, presents a remarkable opportunity. Boasting 1366 square feet of spacious living area, this lovely home features three bedrooms and two and a half bathrooms, along with an attached two-car garage, a charming small patio, and a generously sized balcony. You are sure to appreciate the well-designed floor plan, which allows for an abundance of natural light throughout the home. The living room, dining area, kitchen, half-bath, and attached two-car garage are all conveniently located on the first floor. The kitchen has been tastefully upgraded with brand new granite countertops, a new sink and faucet, a new subway-style backsplash, recessed lighting, and beautiful new scratch and water-resistant LVP flooring throughout the house. Beautifully upgraded stairs lead to all three bedrooms and two bathrooms, including a gorgeous en-suite bathroom with a double sink, walk-in closet, a bathtub, a toilet with a separate enclosure for added privacy, and, of course, a fireplace. One of the bedrooms features a sliding door that opens to a huge balcony. A cute little patio provides a perfect space for relaxation or weekend barbecues. The entire home has been freshly painted. Additional amenities include a stainless-steel range, a dishwasher, a microwave, central air conditioning, hookups for a washer and dryer inside the garage, and a new garage door. Its convenient proximity to major freeways, shopping and entertainment centers, restaurants, and walking distance to Bellflower Middle & High School makes this an ideal location. Additional parking is available for guests. With one of the lowest HOA fees, this is an opportunity you certainly won't want to miss.












