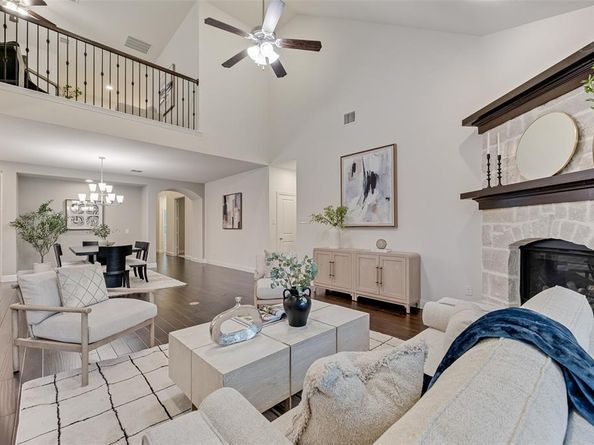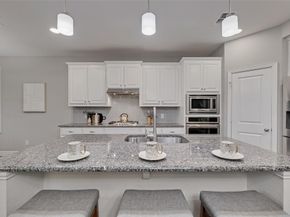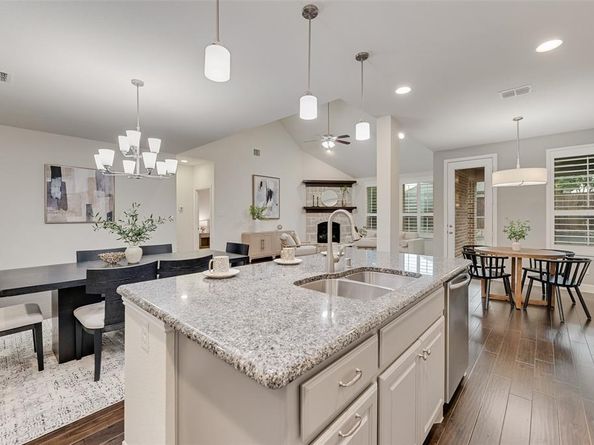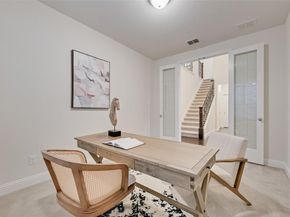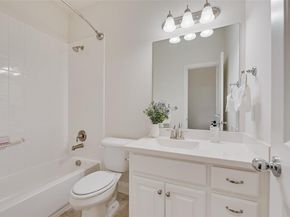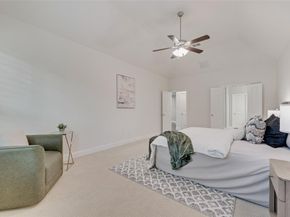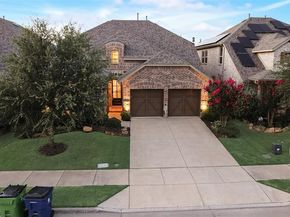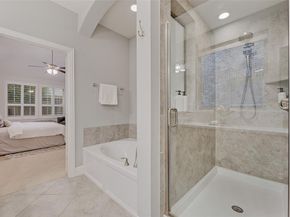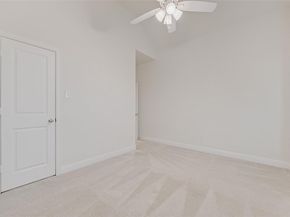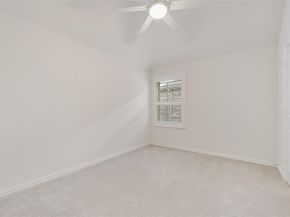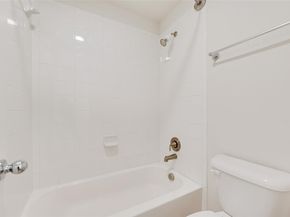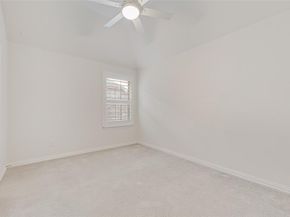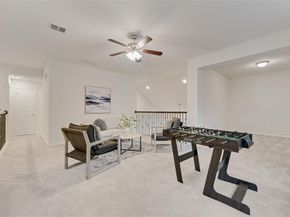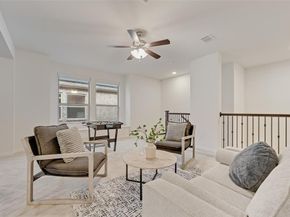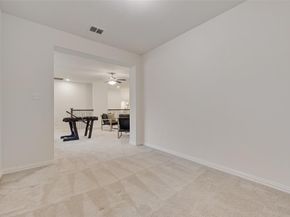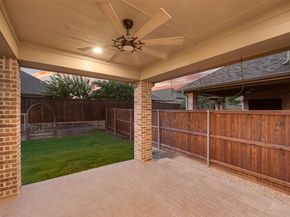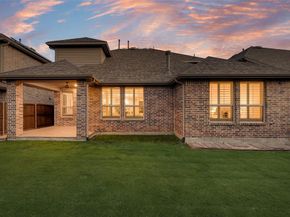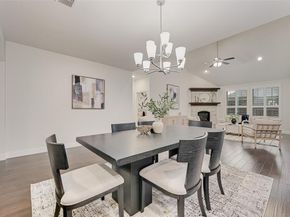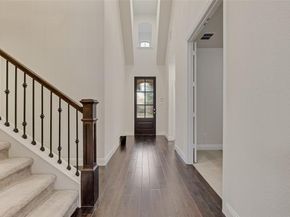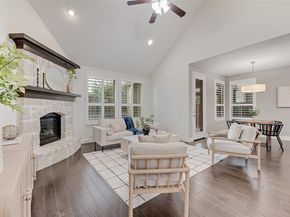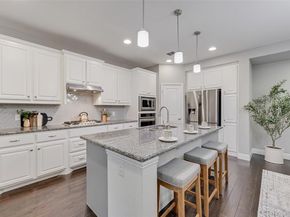AT ONE OF THE BEST VALUES in PROSPER ISD, this 4 bedroom, 3 bath, game room with a loft, plus an office residence boasts ample space & beauty! Discover an unmatched level of comfort & elegance in this charming two story Highland Home in the exceptional community of Lilyana. Offering the appeal of small town living, but all the conveniences of a close proximity to retail & major transportation hubs, this home exudes prime location! With an upgraded stone & brick elevation, lush landscaping & instant curb appeal, enter to soaring ceilings, open balconies, alluring engineered floors, plantation shutters, tasteful finishes & inviting natural light. A spacious & private study with French doors just off the entry is ideal for working from home. The open concept floor plan makes hosting & everyday living seamless as a beautiful dining room overlooks the kitchen, living, & breakfast nook. A stately gas fireplace, large windows, a stunning gourmet kitchen with plenty of cabinet space, expansive island, gas cooktop, a French door FRIDGE INCLUDED, & a large breakfast nook are just some of the highlights of this incredible home! An oversized primary bedroom & its spa like bathroom are ideal for creating the retreat & resting place you deserve! This gorgeous primary bathroom is complete with a garden tub, walk in shower, dual sinks & a vanity. Secondary bedroom down with easily accessible bath for guests. With two other bedrooms & bath upstairs, & a loft to exercise, watch a movie or read a book, or enjoy a family night from the spacious game room, this home truly is perfect for easy living. Outside experience the beauty of TX sunsets from your covered porch. A gardeners dream awaits with raised boxes ready for all your green thumb needs! Located one block from resort like community pools, splash pad, & parks & walking distance to recently opened Lilyana Elem. & within Walnut Grove HS zone. This home is truly a haven of charm & comfort, offering an unmatched living experience.












