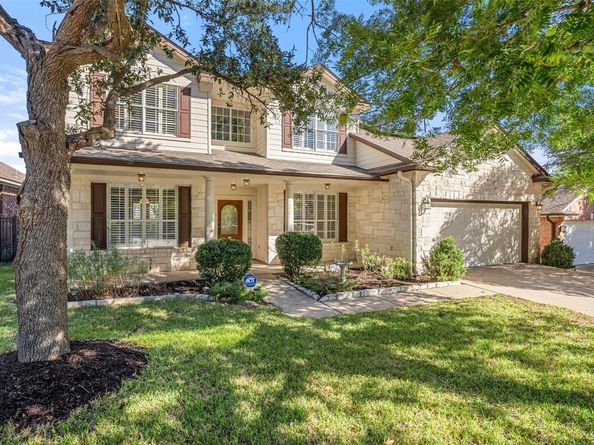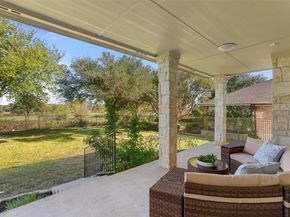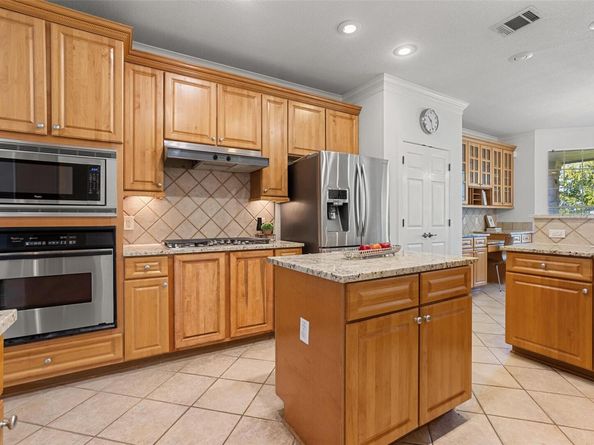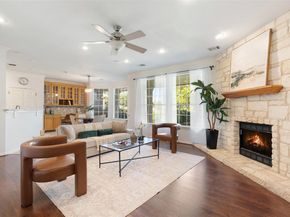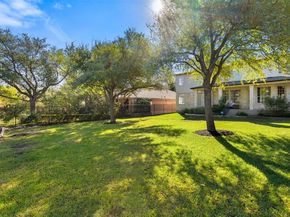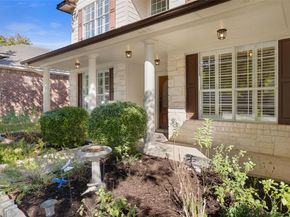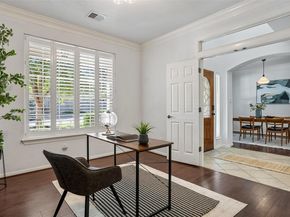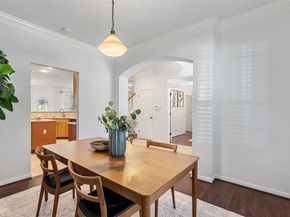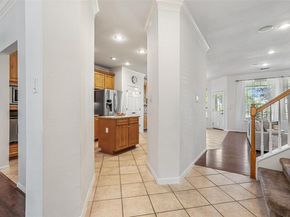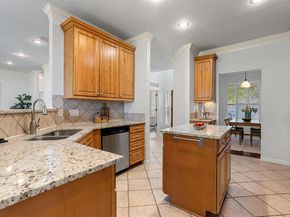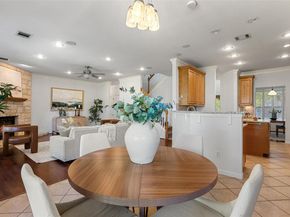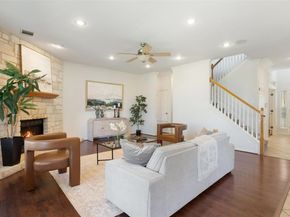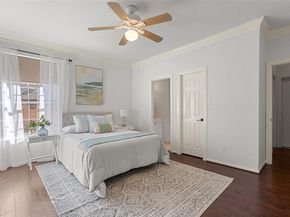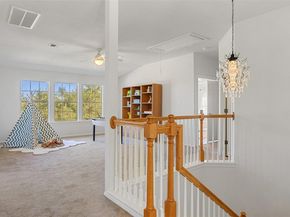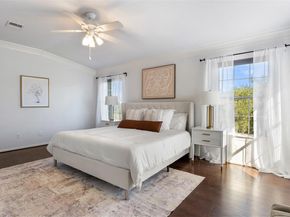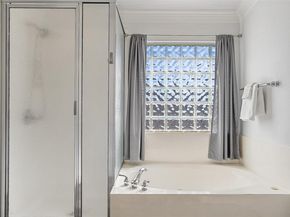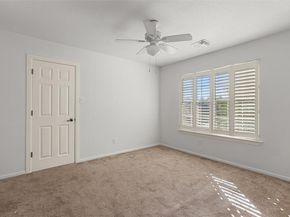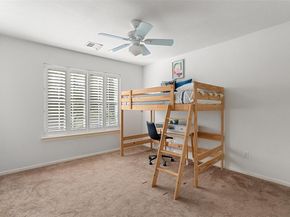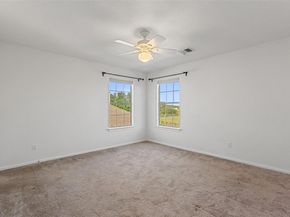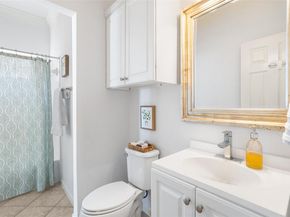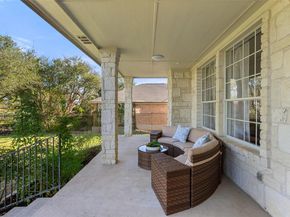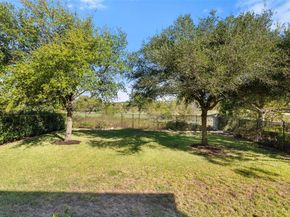Open house THIS Sunday 11/16 1 to 4 pm. Homes like this rarely show up in this part of Avery Ranch. Immaculate from top to bottom, this five-bedroom stands apart for its condition, layout, paid-off solar panels on roof, and setting along the Avery Ranch Golf Course. Out front, the curb appeal lands effortlessly with a shaded porch and manicured lawn. Inside, everything feels intentional. Natural light fills the 1st floor, accentuating tall ceilings, crown molding and wood flooring that runs throughout the common areas. The front office is framed with french doors, ideal for anyone who needs a creative space or a spot to work from home. The dining room sits across the hall, ready for holidays or impromptu gatherings with friends and family. The kitchen features granite countertops, stainless appliances, a built-in bar area, and easy flow into the living room. It’s the kind of setup that keeps everyone connected, whether you’re cooking, relaxing by the fire, or watching the game. The stone fireplace offers a sense of warmth and comfort that immediately draws you in, while large windows frame a backdrop of greenbelt and golf course beyond. A main-level guest suite gives everyone their own space, while upstairs, the vibe turns laid-back. A large secondary living space is ready for game nights or a cozy movie setup. The primary suite feels like a retreat after a long week, with an ensuite bath that includes a soaking tub, separate shower, dual vanities, and a walk-in closet. Out back, the covered patio is where weekends happen. Fire up the grill, play in the yard, or just sit back and watch the light change over the fairway. And when you want to get out, Avery Ranch has it all; **Brushy Creek hike & bike trail + 20+ mi singletrack nearby**, community pools, tennis courts, parks, and the golf course that ties it all together. Add in the location, near top schools, restaurants, and commuter routes, and you’ve got a home that balances Austin’s buzz with everyday livability.












