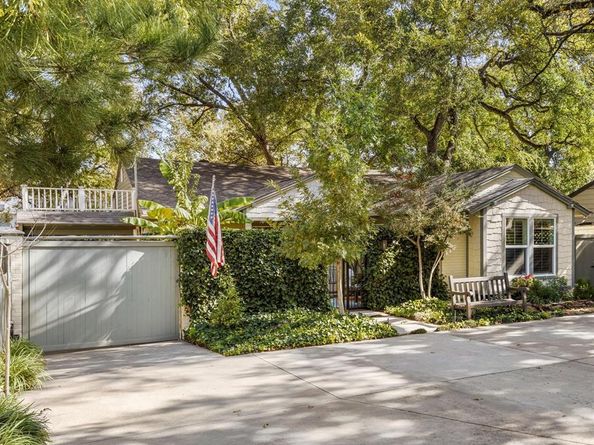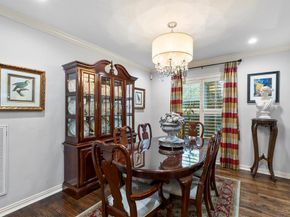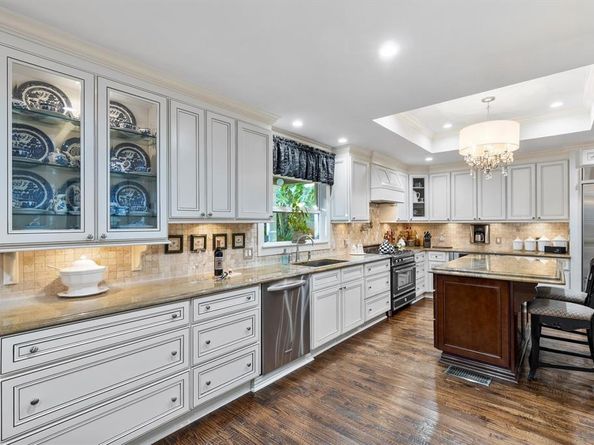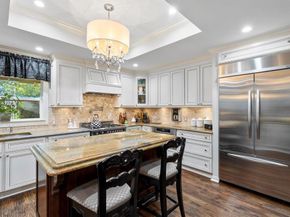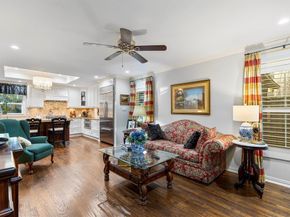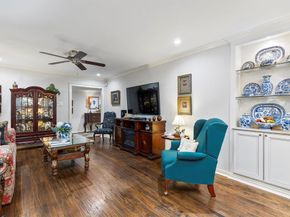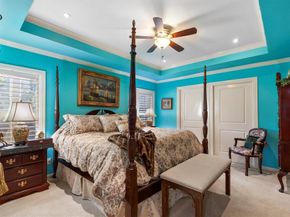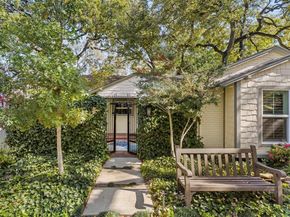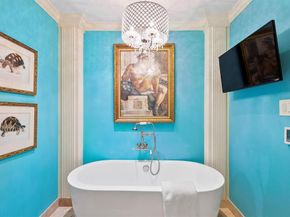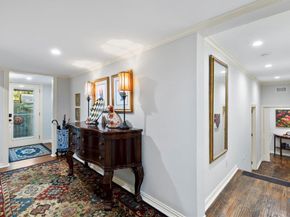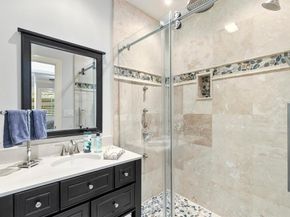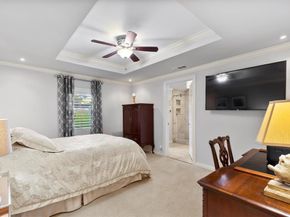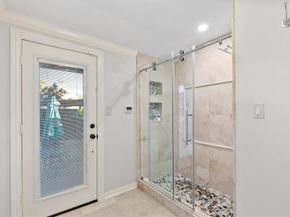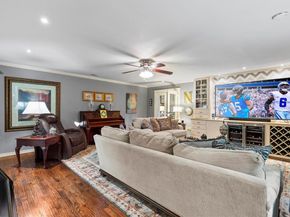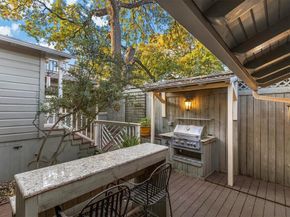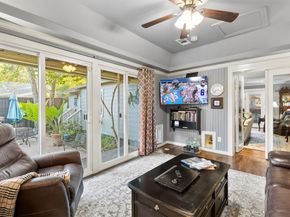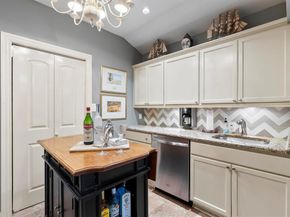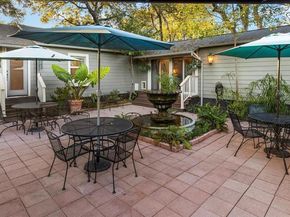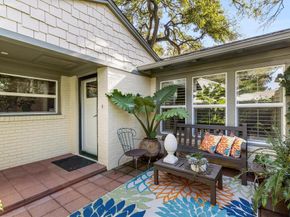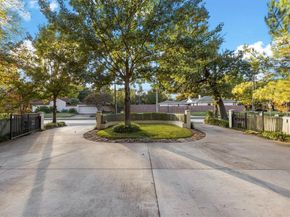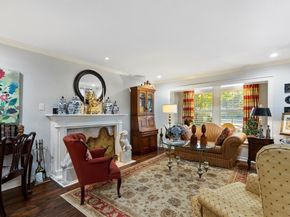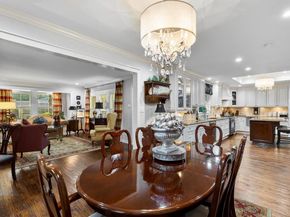Tucked behind a private gate in the heart of Kessler Park, 1432 Sylvan balances Southern tradition and contemporary refinement. This fully remodeled three bedroom, four bathroom residence blends architectural character with modern comfort offering multiple living areas and outdoor escapes, designed for both relaxation and entertaining. A circular driveway and carport provide convenience and privacy, leading to a home where every detail has been thoughtfully designed. Inside, custom crown molding, rich hardwood floors, and tailored lighting set a tone of timeless sophistication. The gourmet kitchen offers custom cabinetry, granite countertops, a Bertazzoni range, built-in coffee maker and an under counter microwave. The primary suite is a serene retreat with dual baths, heated floors, a soaking tub, separate shower and an oversized walk-in closet. The spacious den and media room offer flexible settings for quiet evenings, movie nights and Football games. A second kitchen at the rear is complete with a refrigerator, dishwasher, and coffee station. Outdoors, every courtyard has a distinct personality. The front courtyard welcomes guests with a tranquil water feature surrounded by lush greenery, while the side courtyard, features a grilling area, ideal for entertaining. The expansive New Orleans inspired back patio completes the outdoor experience with another water feature, home to koi fish, creating a peaceful escape with gorgeous landscaping. A full mini-drip irrigation system keeps every plant perfectly maintained year-round. A full house generator and garden shed add rare convenience, while dual climate zones, Nest thermostats, and a tankless water heater ensure efficiency and comfort. Enjoy living minutes from Bishop Arts, Sylvan Thirty, the Coombs Creek Trail, Kidd Springs Park and a bike ride away from Downtown. This exceptional property captures the essence of Kessler Park living. Experience the craftsmanship, character, and hospitality that define 1432 Sylvan.












