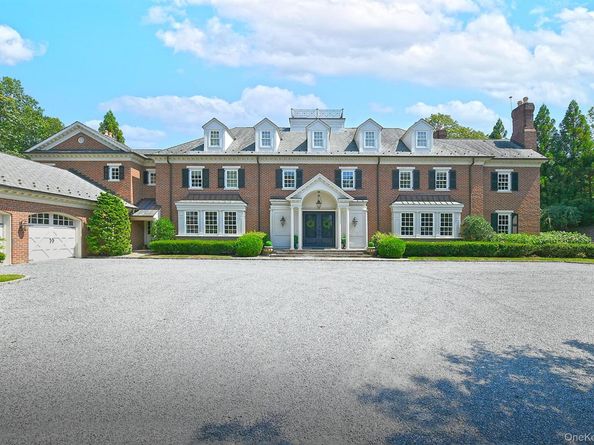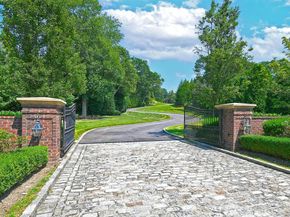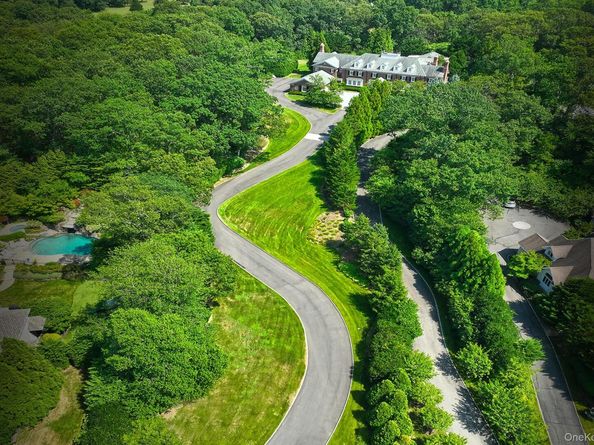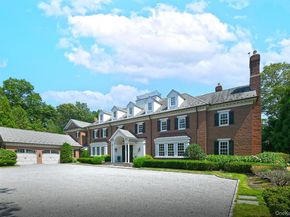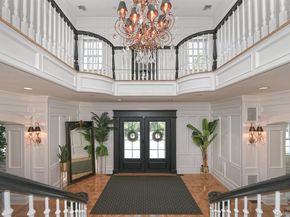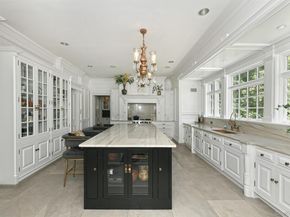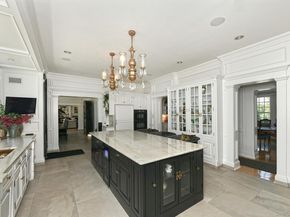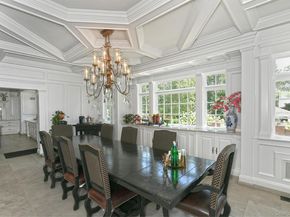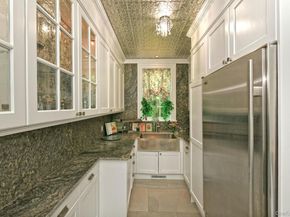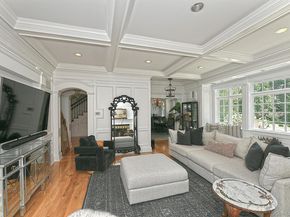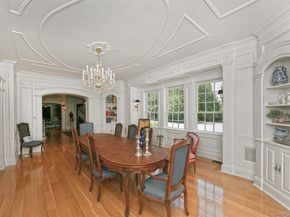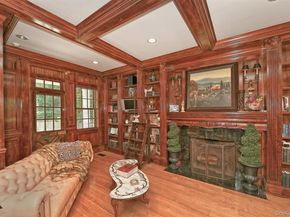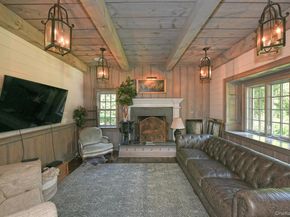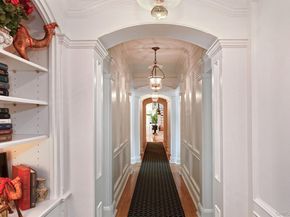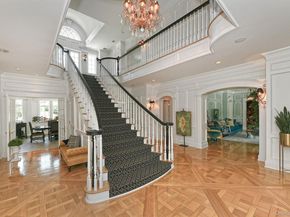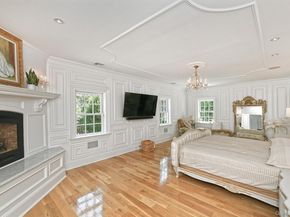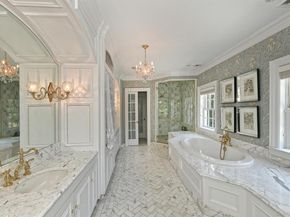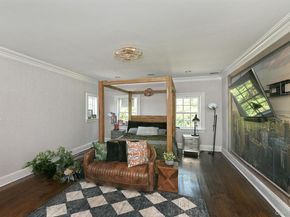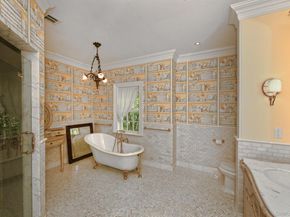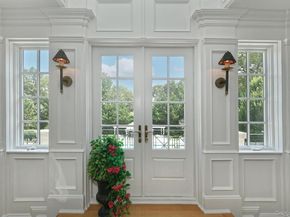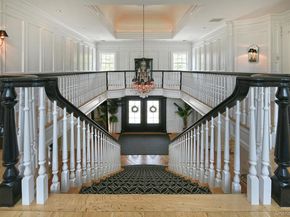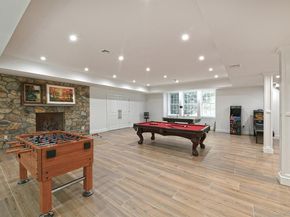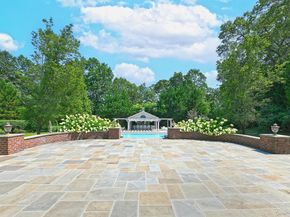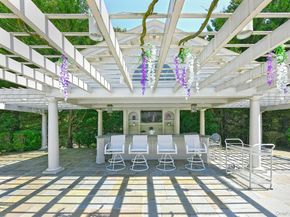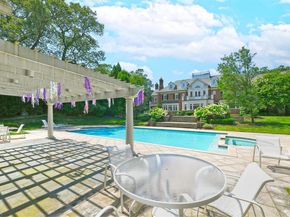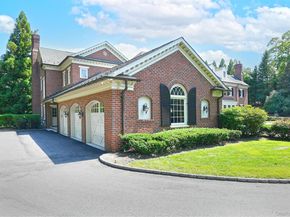Set atop one of the highest points on Long Island along the Nassau County border, this private all brick estate offers a rare combination of serenity, grandeur, and craftsmanship. Custom built in 2004 with every amenity and detail in mind, this residence showcases timeless design and exceptional quality throughout its 8,100 square feet of living space. Enter through striking iron double doors to a gracious entry foyer and sweeping bridal staircase. The home features 6 bedrooms and 4.5 bathrooms,. The stunning chef’s kitchen boasts custom white wood cabinetry, Quartzite countertops, a spacious center island, breakfast area, and a convenient butler’s pantry. Enjoy multiple large principal rooms including an elegant formal dining room, formal living room with coffered ceilings and built-ins, warm family room, unbelievable moldings and millwork throughout and a rich mahogany library—all enhanced by five fireplaces that bring warmth and character to every space. Beautiful wide plank, white oak wood radiant flooring throughout main floor, magnificent primary suite offers a true retreat with beautiful walk-in closets, a luxurious marble bathroom and an adjoining exercise room. Additional bedrooms are generously sized, and the second-floor laundry room provides convenience. The recently renovated lower level features radiant-heat floors, high ceilings, and an abundance of recreational and living space—perfect for extended family or entertaining. Outdoors, enjoy the heated Gunite pool and spa, pool house with bar, and classic bluestone patio overlooking breathtaking views of the 2.3 acre property. Take in the scenery from the balcony or, for the adventurous, ascend to the unique widow’s walk perched high above the estate. Additional amenities include a three-car garage, whole-house generator, Crestron system, gated entry, a 60-foot winding driveway and belongs to the desirable Half Hollow Hills School District. This exceptional home is truly one of a kind—timeless, sophisticated, and built for the most discerning buyer.












