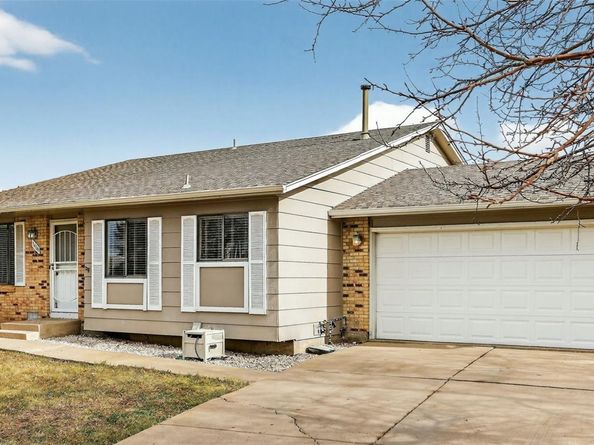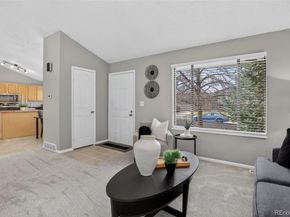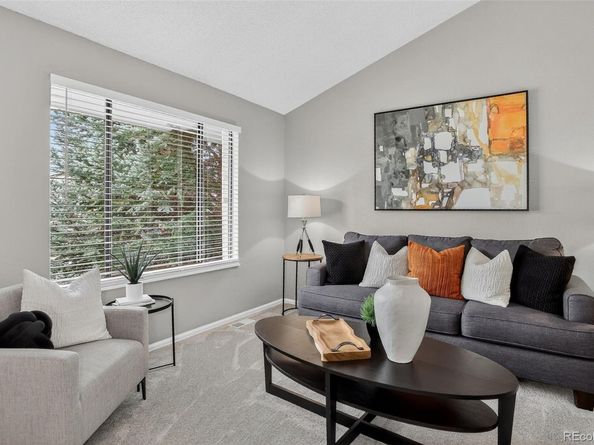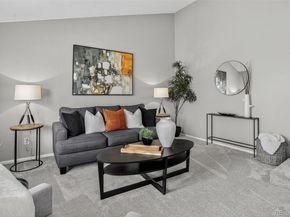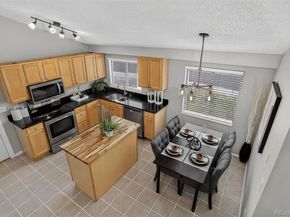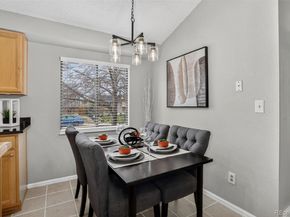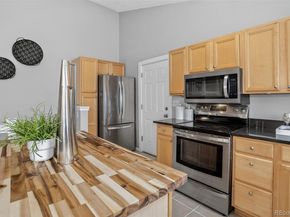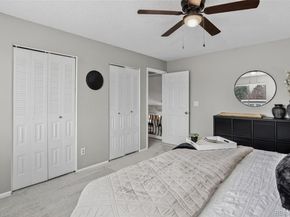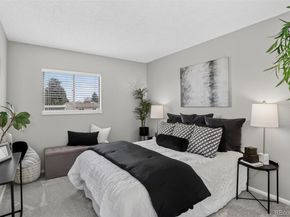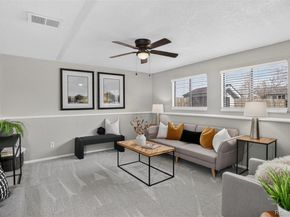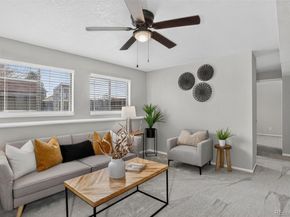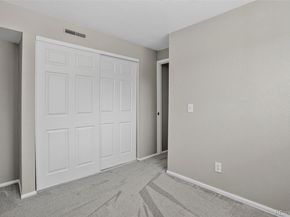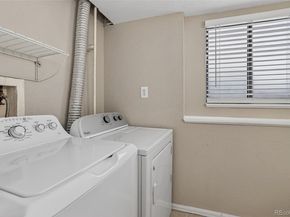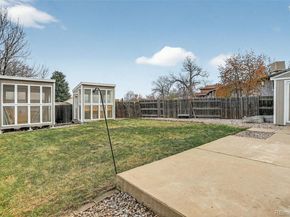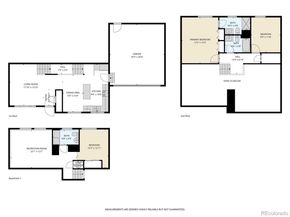This stunning 3-bedroom, 2.5-bath home shows like a model with updates throughout. Step into the spacious living room with vaulted ceilings, where natural light fills the space and modern stair balusters create an open, contemporary feel. The main level flows seamlessly into a chef’s kitchen with granite countertops and a center island with a new butcher block counter—perfect for cooking and entertaining.
The home’s 2.5 bathrooms feature modern finishes, with the full baths boasting granite counters. The primary bedroom offers a private retreat with its own private bath. Additional highlights include brand-new carpet, fresh interior paint, and stylish new light fixtures, 6-panel doors, and ceiling fans. Storage is plentiful with a large crawl space, a custom-built storage shed, and two modern greenhouses. Outside, a large concrete patio provides an ideal spot for gatherings or relaxing in the sun.
Enjoy nearby recreation at Wheel Park with offers a skateboard bowl and bike ramps. Explore Quincy Reservoir for hiking, fishing, or paddleboarding, or take a short drive to Cherry Creek State Park for boating, walking and biking trails, and scenic picnic spots. Commuters will love quick access to E-470, I-225, public transit, and an easy drive to DIA, Aurora Town Center, shopping, dining, and Buckley Air Force Base.
This home perfectly combines modern updates, versatile living spaces, and convenient access to parks, recreation, and major commuter routes, making it an ideal choice for comfortable, stylish living.












